After living in North Dakota, Minnesota and Ohio, Julie and Michael Walton were more than ready to leave miserable winters behind them when they moved to Florida nearly two decades ago. Once settled on the Gulf Coast, they eventually downsized into a midsize ranch home on Bonita Beach, but eventually that place became too small to entertain their expanding family. A couple of years back, when they spotted a double lot with a teardown not far from where they lived, they realized it was a boon. “We knew exactly what we wanted,” says Julie. “And we knew how we wanted it done.”
The Waltons envisioned a house filled with natural light and a roof that took inspiration from the sails of a schooner. After discovering that residential designer Rich Guzman of R.G. Designs was the talent behind all the neighboring structures they admired, they entrusted him to bring their dream home to fruition. Shortly thereafter, together with builder Potter Homes, Guzman and his team went to work on the 7,200-square-foot estate (with five bedrooms, six bathrooms, and two powder rooms) that would ultimately change the architectural landscape of Bonita Beach. As architectural plans were drawn up and talk of interior design began, Guzman recommended Alex Thies of Adelyn Charles for the job.
“This house is a showpiece and I really wanted to help Julie bring a sense of comfort to it, so her family could gather comfortably,” says Thies. “So much of the exterior architecture bleeds into the interior, specifically the large ‘sails’ that are on the roof. There’s a very big connection between the inside and outside of the house.”
To that end, the design crew outfitted the space with furnishings and finishes that suit the modernist structure. The angles and shapes of the interior architecture were allowed to dictate the overall look, which is sleek, modern, and marked by a mostly blue and gray palette. “The homeowners really wanted it to be all about the amazing views of the water and letting natural light in,” says Thies. “Considering the structure is mere steps from the beach, that wasn’t much of a problem.”
To warm up the interiors, Thies opted for wood finishes and furnishings. On the main floor, which is predominantly covered with large-format concrete-style tiles, stained wood doors and a floating staircase with 10-foot-wide oak treads, along with a live-edge dining table and stained cabinetry, raise the style temperature just the right amount.
The fact that this is a family home is impossible to miss. Upstairs is a flex room for the grandchildren to hang out in. There’s a second chef’s kitchen hidden from view, behind the sleek one all guests see when they walk in, where all the messy cooking takes place. And in the great room, more than a dozen chairs and multiple sofas hint at the many gatherings the place has seen.
Less than a year after moving in, the house proved itself in another way when Hurricane Ian hit the Gulf Coast. The Waltons watched in horror as sea water surged toward them and waves crashed into the structure. The residence held its own against the storm and emerged mostly unharmed. “That day is forever cemented in our minds,” says Julie, “but the structure did exactly what it was supposed to do and survived.”
Beauty and brawn—a hard combo to beat.
Story Credits:
Interior Design by Alex Thies, Adelyn Charles Interiors, Bonita Springs, FL
Architecture Rich Guzman, R.G. Designs, Bonita Springs, FL
Builder Potter Homes, Bonita Springs, FL
Landscape Architecture by Architectural Land Design, Naples, FL
Text by Riki Altman-Yee
Photography by Daniel Newcomb, Jupiter, FL
Open to see Interior Design Sources:
Sources
Great Room
Sofas – Natuzzi Italia, Naples, FL
Club chair – Kravet Inc., Naples, FL
Cocktail tables – Palecek, Richmond, CA
Stairs designed by Adelyn Charles Interiors, Bonita Springs, FL, and fabricated by Potter Homes, Bonita Springs, FL
Kitchen
Cabinetry designed and fabricated by Magnolia Cabinet Company, Sarasota, FL
Island designed and fabricated by Magnolia Cabinet Company, Sarasota, FL
Stools – Owner’s collection
Pendant lighting – Lightology, Chicago, IL
Dining Area
Table – A Carpenter’s Son, Columbus, OH
Chairs and console – Owner’s collection
Upstairs Living Area
Sofa – Vanguard Furniture, Conover, NC
Chairs – Scan Design, Naples, FL
Panel doors designed by Adelyn Charles Interiors, Bonita Springs, FL, and fabricated by Potter Homes, Bonita Springs, FL
Primary Bedroom
Posted bed and bench – Owner’s collection
Bedside chests – Lexington Furniture, High Point, NC
Lighting – Lumens, Sacramento, CA
Sofa – Vanguard Furniture, Conover, NC
Chairs – Interlude Home, Christiansburg, VA
Cocktail table – Bernhardt Furniture, Lenoir, NC
Area rug – Jaipur Living, Acworth, GA
Pool Area
Lounges – Tropitone, Irvine, CA
Water element – Architectural Land Design, Naples, FL
Railing –Sunmaster, Naples, FL
Loggia
Sofa – Tropitone, Irivine, CA
Club chairs – Brown Jordan, Costa Mesa, CA
Cocktail table and area rug – Owner’s collection
Dining table – Artesia, Miami, FL
Chairs – Brown Jordan, Costa Mesa, CA




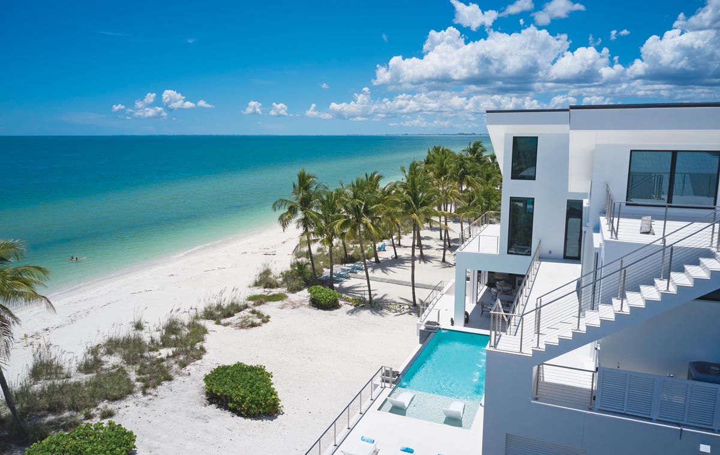



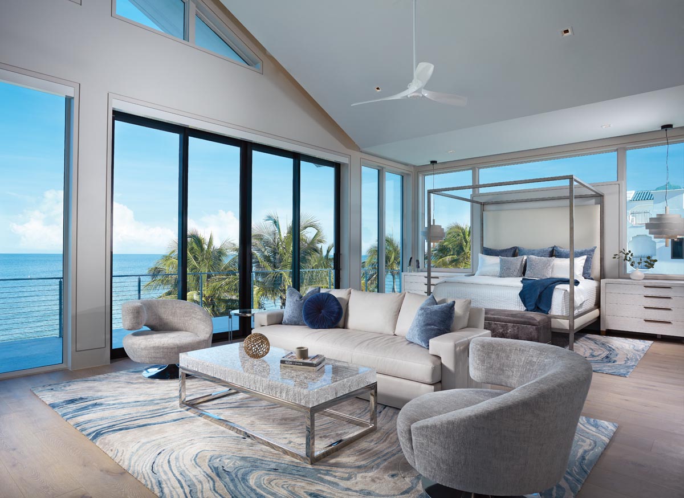


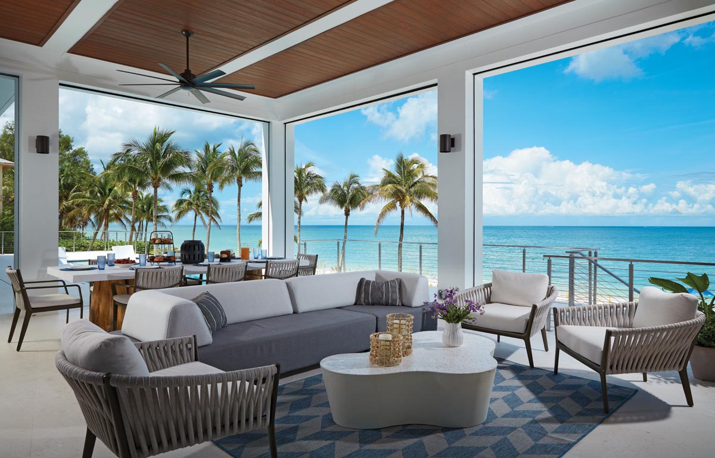
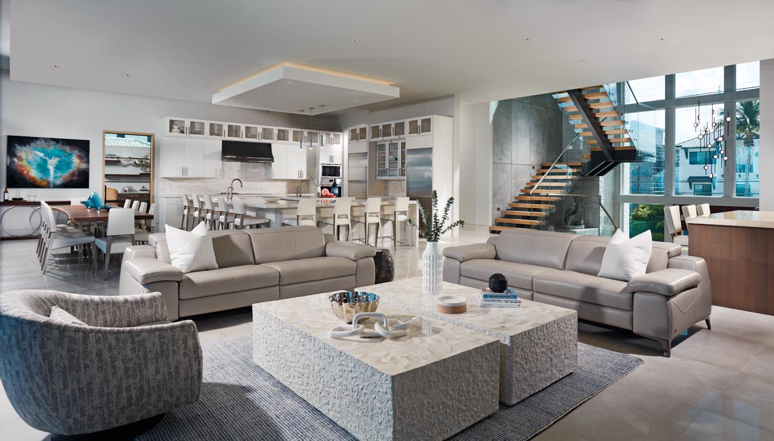
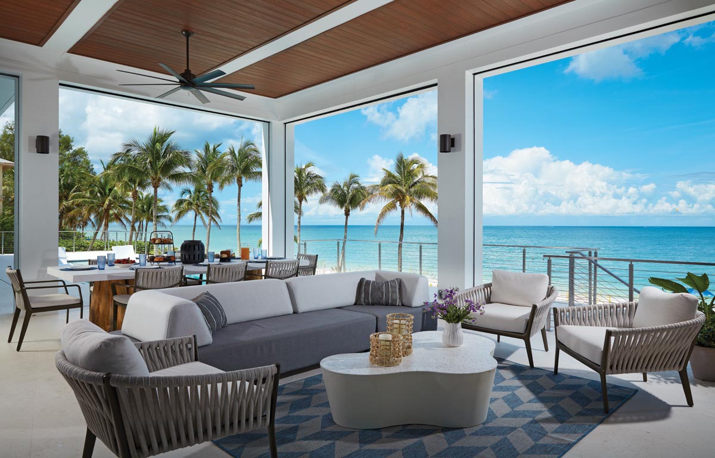

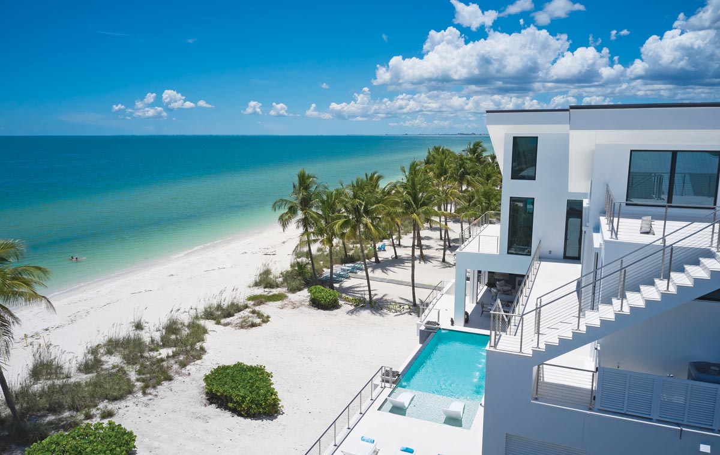
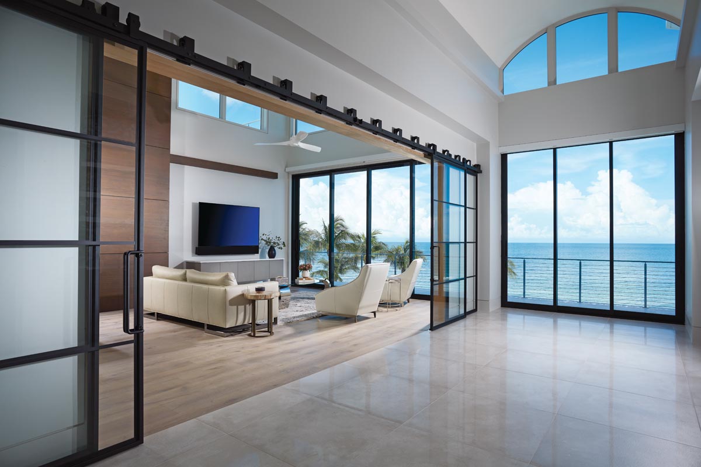
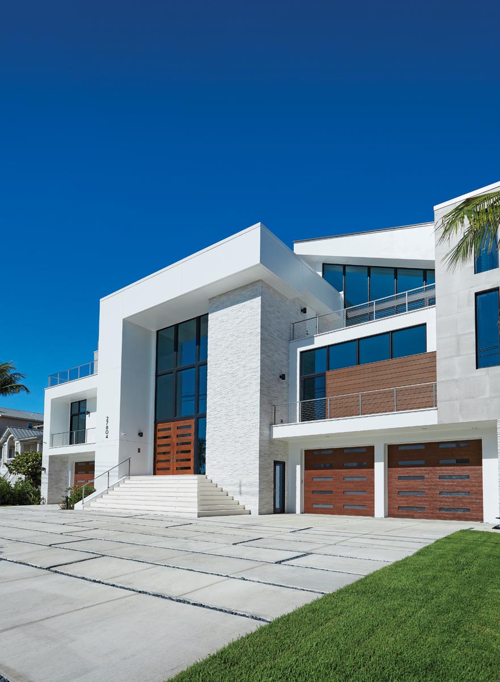
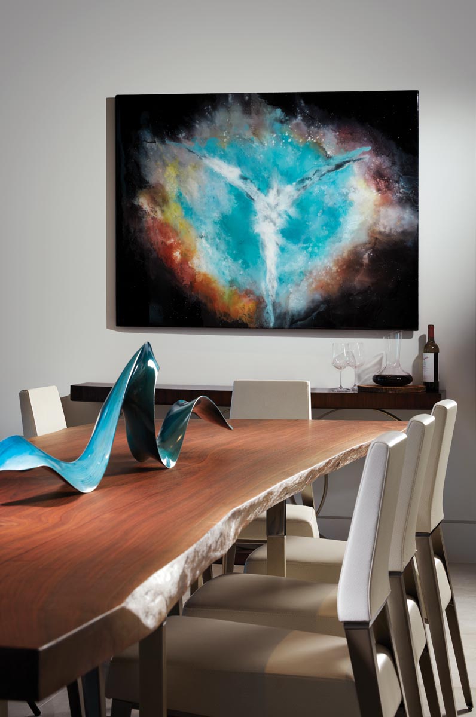
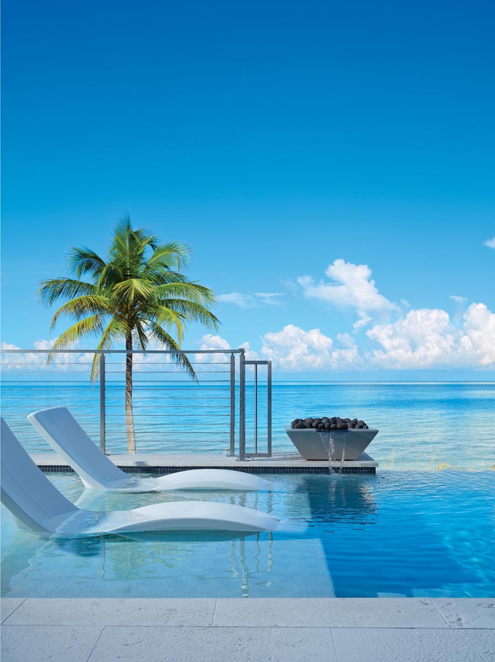
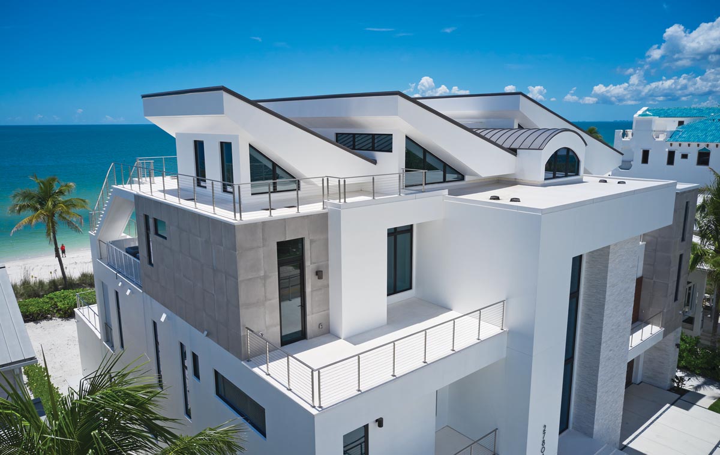









Facebook Comments