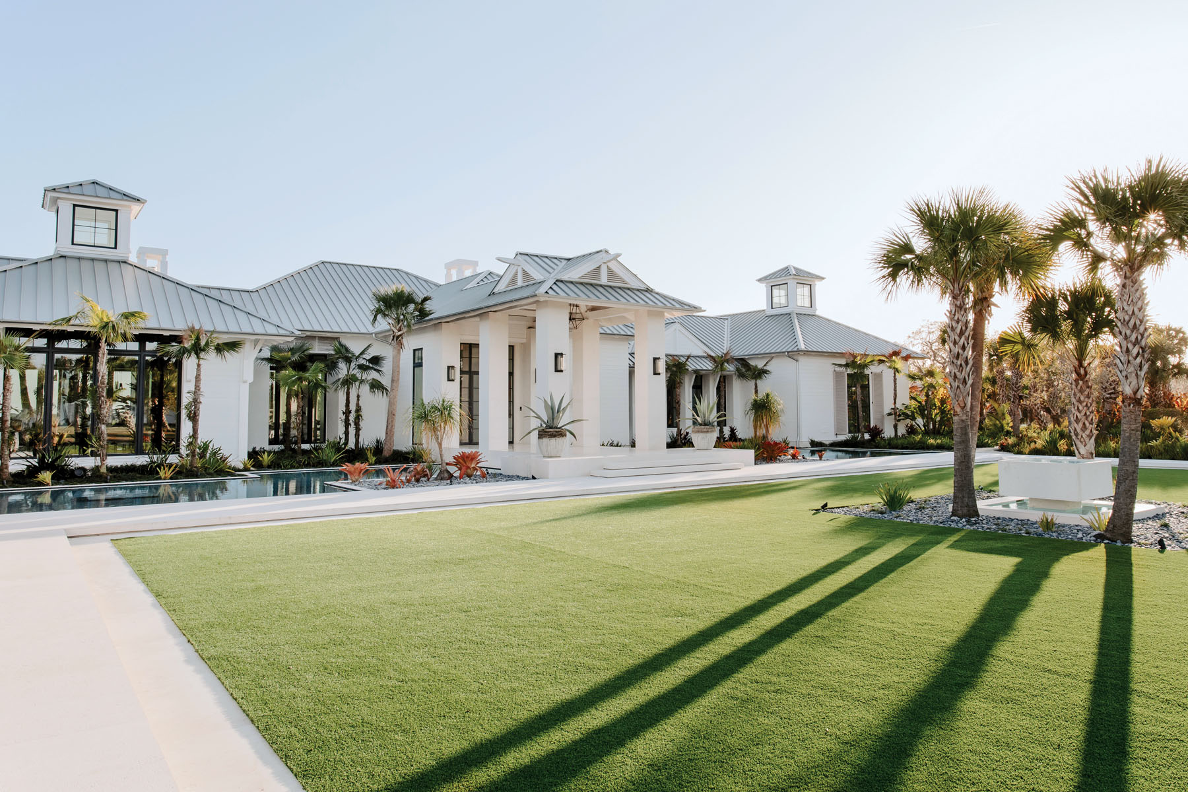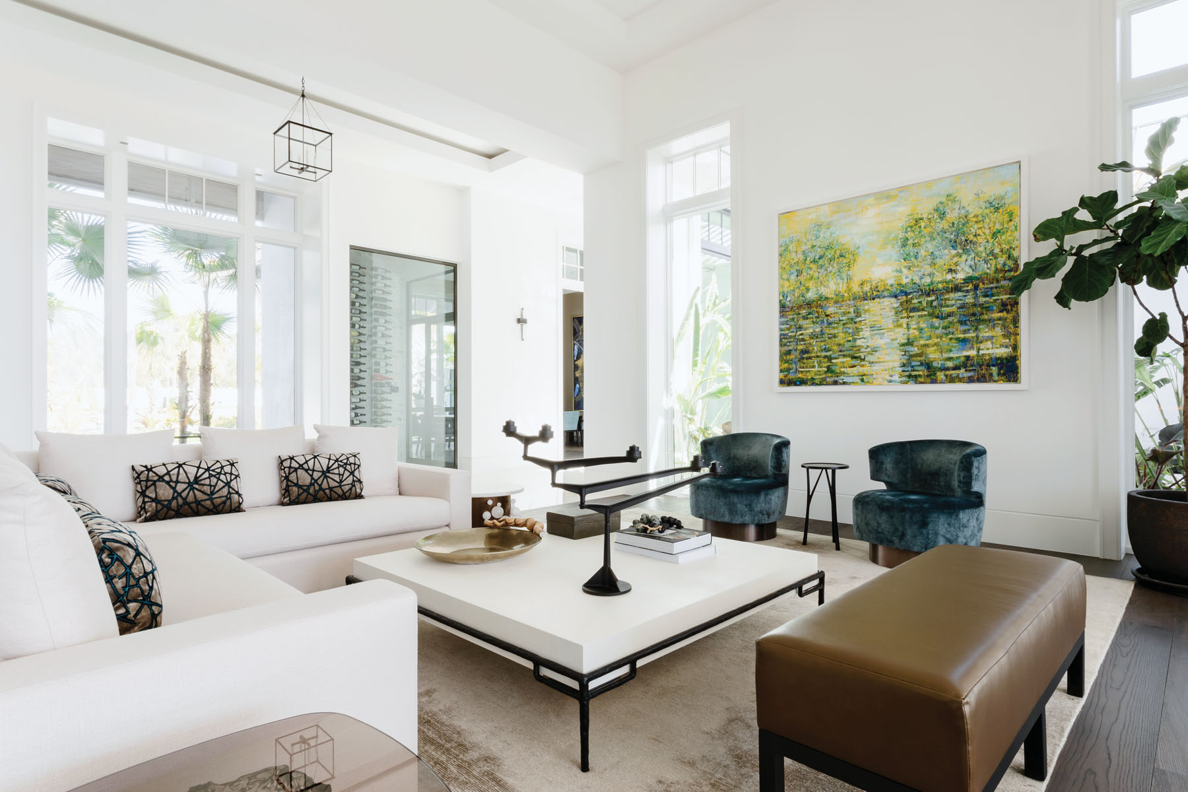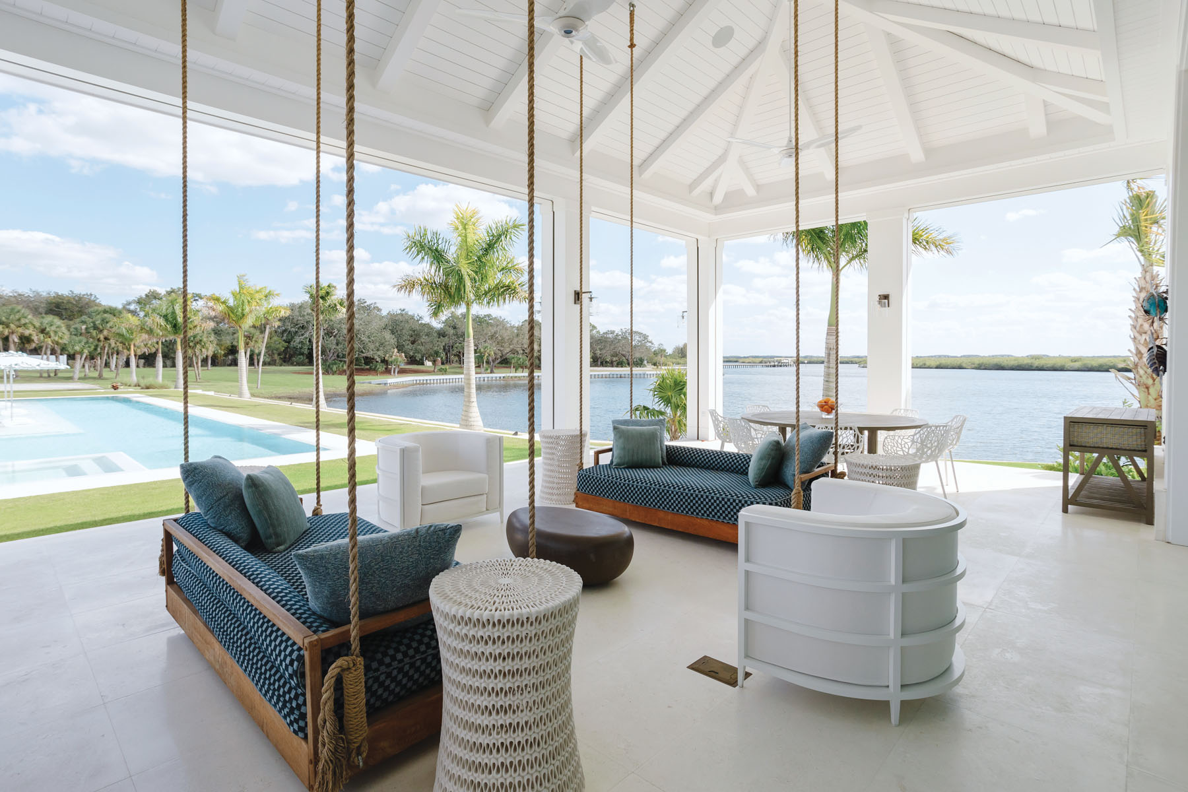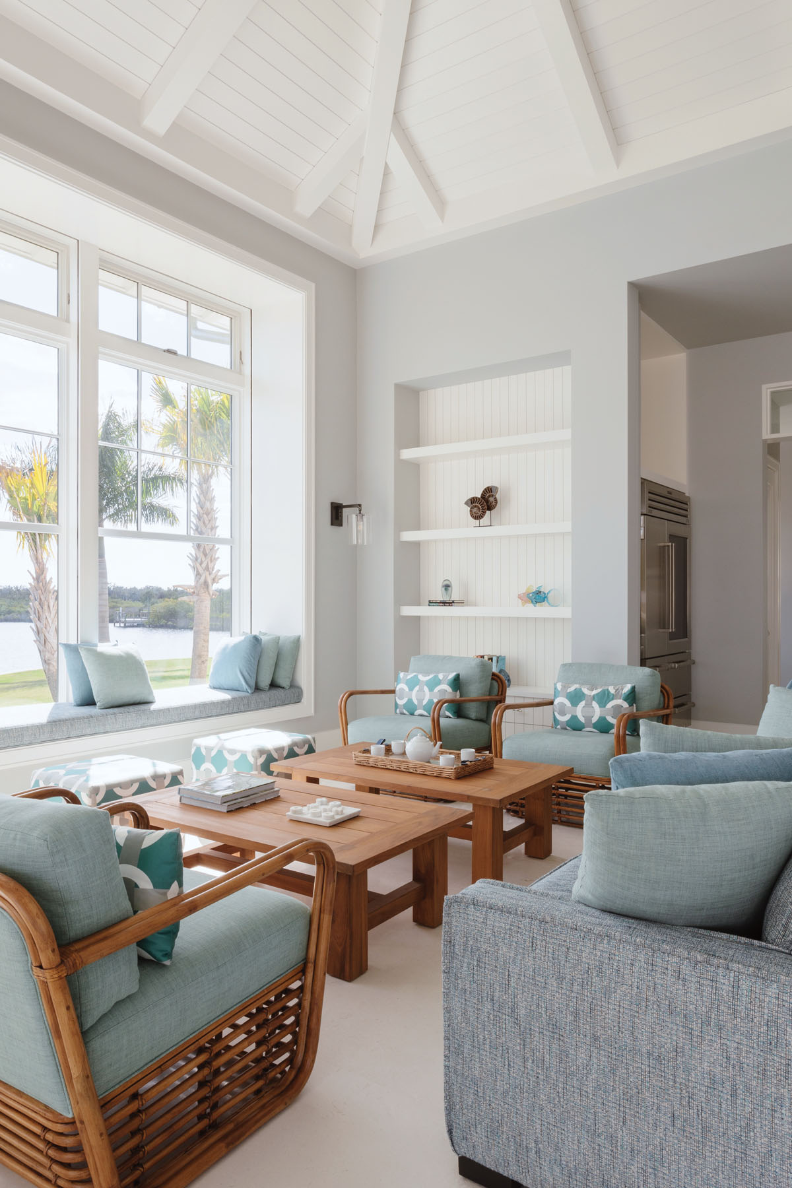From its humble beginnings, a scenic property near Parrish in Manatee County started as a beautiful stretch of Florida land backdropped by the Manatee River and surrounded by leafy oak trees. The new-construction home—planned for 10,000 covered square feet—was expected to be finished in two years, but instead required seven years to complete. Out of respect for the land and the natural environment, the builders and design team halted their work numerous times—once stopping for six months when they discovered a nest of eagles on the property. While these delays presented the biggest challenge, the group’s teamwork became their biggest strength.
“We began working with the architect from inception,” says designer Ivette Arango. “We became active players in reviewing architectural concepts and harmonizing those plans with the creation of our interior plans. That level of teamwork from the beginning was part of the beauty of this process.”
Working alongside architect John Cooney, a partner with Stofft Cooney Architects in Naples, Arango and the design team successfully captured the owner’s vision piece by piece, turning it into a reality. “The client hand-picked this magnificent lot along the Manatee River, which afforded acreage, waterfront, and mature oak trees covered in Spanish moss,” says Cooney. “The property allows for privacy and ample room for multiple structures that facilitate their family compound.”
During the building process, the homeowners sent a portfolio of images revealing clues about their tastes and lifestyle that the team would then infuse into their design. “In each room, we detailed everything you can see or touch,” says Arango. “From the location of light switches to interior windows, door casings, cabinetry, hardware, and hinges, we supplied highly detailed drawings in our plans and elevations.”
For the home’s architectural design and aesthetic, the property itself provided Cooney with a unique opportunity to orient views according to sun exposure. He strategically laid out the buildings to take advantage of the vast water views and the privacy provided by the structural layout.
“The Old-Florida vernacular architecture is a perfect complement to the untouched adjacent preserves,” says the architect. “The sprawling ranch design with hipped roofs, modified gable roofs, cupolas, and chimneys are all indicative features of Old Florida-style homes. A standing seam metal roof, traditional window proportions, and lap siding further complement the historic Old Florida compound.”
In terms of the home’s interior, expansive glass openings lend a modern vibe throughout, and extensive water features visible from multiple rooms complement the river outside. Instead of a traditional light fixture to mark the home’s entrance, the design team emphasized the height of the foyer by suspending wood beams and illuminating them with up-lighting to create a dramatic introduction. In addition, the walls were implemented to provide a blank canvas for artwork. “We created transparency throughout the home with custom-made metal and glass doors to merge the interior and exterior,” says Arango. “This allowed light to flow while permitting privacy where needed. Polished marble floors with soft veining create a tranquil elegance.”
In the public spaces, Arango chose a brilliant white and neutral color palette infused with dark tones to create a bold contrast. However, exceptions to the scheme were made in the private spaces—the bedrooms, dining area, and a bar spot called the “travel room”—where she wanted to generate a level of warmth and intimacy.
“We created a space that the client nicknamed the ‘travel room’ because of its movement and dual purpose as an intimate family room and bar/lounge,” says Arango. “We applied wood to the suspended ceiling and a backlit onyx wall feature to generate a warm, inviting vibe—a place where people want to stay and have a conversation. In addition, the wood panels on the walls were treated with metallic paint to complement the metal door partitions.”
The enclosed bar area contrasts the adjacent open-concept great room that is flooded with natural light. The ceiling details and linear lighting give the room dimension to ground the openness of the space. Like the travel room, the great room has a dual purpose, with seating areas in front of the fireplace and an additional seating area to accommodate guests. “The owners are a dynamic couple heavily involved in their community,” notes Arango. “The primary house is their showcase for hosting friends and colleagues.”
But for special moments with the kids, the pool house is by far their favorite place to escape and relax. Arango’s casual approach of incorporating soft pastel hues and beachy furniture intentionally juxtaposes the dressy public spaces. “The couple uses this area extensively for spending quality time with their two children,” she concludes. “This is the true family haven—a wonderful escape where they can all be together.”
Story Credits:
Interior Design by Ivette Arango, Ivette Arango Interiors, Coral Gables, FL
Architecture by John Cooney & Randall Stofft, Stofft Cooney Architects, Naples, FL
Landscape Architecture by David Young, DWY Landscape, Sarasota, FL
Text by Jeanne de Lathouder
Photography by Tara Correa, Sarasota, FL
Open to see Interior Design Sources:
Sources
Front Exterior
Pendant lighting – Holly Hunt, Miami, FL
Sconces – RH, rh.com
Great Room
White sofas design and fabrication by Ivette Arango Interiors, Coral Gables, FL
Fabric – Romo, Dania Beach, FL
Black cocktail table – Ivette Arango Interiors, Coral Gables, FL
Drink table – Holly Hunt, Miami, FL
Bench – Ivette Arango Interiors, Coral Gables, FL
Occasional chairs – Molteni & Co., Miami, FL
Floor lamp – Liaigre, Miami, FL
Drapery fabric – Three Star Fabric, Ontario, Canada
Travel Room
Bar, counter, and wall designed by Ivette Arango Interiors, Coral Gables, FL
Stools – Ivette Arango Interiors, Coral Gables, FL
Panel doors designed by Ivette Arango Interiors, Coral Gables, FL
Dining Area
Table and chairs – Liaigre, Miami, FL
Console – Ivette Arango Interiors, Coral Gables, FL
Chandelier – Holly Hunt, Miami, FL
Wall covering – Phillip Jeffries, Hollywood, FL
Great Room
Sofa – Ivette Arango Interiors, Coral Gables, FL
Pillows – Ivette Arango Interiors, Coral Gables, FL
Fabric – Holly Hunt, Miami, FL
Cocktail table – Liaigre, Miami, FL
Swivel chairs – Holly Hunt, Miami, FL
Drink tables – Holly Hunt, Miami, FL & Anima Domus, Miami, FL
Bench – Ivette Arango Interiors, Coral Gables, FL
Terrace
Swinging lounges – Magnolia Porch Swings, magnoliaporchswings.com
Chairs – Janus et Cie, Dania Beach, FL
Cocktail table – Phillips Collection, High Point, NC
Side table – Oly Studio, High Point, NC
Pool House
Sofa – Ivette Arango Interiors, Coral Gables, FL
Fabric – Romo, Dania Beach, FL
Wicker armchairs – Palecek, High Point, NC
Fabric – Scalamandré, Hollywood, FL
Pillows – Ivette Arango Interiors, Coral Gables, FL
Cocktail tables – Summer Classic Home, Pelham, AL
Ottomans – Ivette Arango Interiors, Coral Gables, FL
Fabric – Scalamandré, Hollywood, FL
Throughout
Builder – Medallion Homes Inc., Sarasota, FL
Landscape architecture – David Young, DWY Landscape, Sarasota, FL
Ceiling treatments designed by Ivette Arango Interiors, Coral Gables, FL
Flooring – US Tile & Marble, Doral, FL






















Facebook Comments