When a Tampa couple with four active boys decided to renovate their home, their primary goal was to marry the original structure with its new addition. Settled gracefully into the picturesque landscapes of Bayshore Beautiful, a neighborhood known for its proximity to Bayshore Boulevard—one of Tampa’s most coveted locations—the property and its new build-on appear seamless, as though they’ve always been there.
“Our team’s first priority was to make the home feel current yet timeless,” says designer Julianne Hendrickson, whom the homeowners wholeheartedly entrusted to take on the task. “We repainted the exterior in a warm white and added coastal blue shutters with hints of copper trim at the top. To create a continuous flow throughout, we replaced all the floors with a honed marble for durability and easy cleaning.”
Ideally situated just a stone’s throw from Bayshore Boulevard’s scenic pedestrian walkway, the original 4,467-square-foot structure now boasts 8,807 square feet of under-roof space. The additional square footage gives the couple and their young boys much more functional residence. In addition, Hendrickson, who worked alongside project manager Mary Elise Rising and lead designer Toni Jabaay, strategically chose neutral colors and textures to make the home more livable and open.
Bathed in warm white, the foyer, in all its simplicity, creates a wonderfully serene welcome into the house. Its spare design includes a streamlined console table topped with meaningful collectibles and backdropped by a slender mirror that reflects one of a pair of the dining room’s crystal chandeliers.
“The formal dining room centers around an heirloom table that seats 14,” says Hendrickson. “The owners wanted a space to entertain their extended family for holidays and Sunday suppers.” The generational dining table pairs elegantly with low-profile Bernhardt chairs on casters, offering comfy seating for after-dinner lingering.
An expansive butler’s pantry and mudroom behind the kitchen was an absolute must for this family of boys who needed storage for their baseball gear, hockey equipment, and, most importantly, lots of snacks. There’s also an extra sink and a small desk to keep things clean and organized.
“Tucked between the dining room and kitchen/living area, a powder bath was designed to emulate a jewel box for this mother of all boys,” says Hendrickson. “Glamorous, polished brass plumbing, elegant sconces, and marble flooring make this space fit for a queen.”
The kitchen is, of course, the heart of the home, with a casual dining area for everyday meals enhanced with a magnificent circular chandelier. But the real showstoppers appear in the dramatic, black-accented Skara Brae quartz countertops and backsplash amplified with a black island base and range hood.
“The kitchen turned out to be the couple’s most beloved space,” notes Hendrickson. “One of my absolute favorite memories is when the wife texted me that she had signed off on the countertops and was pouring herself a glass of champagne. She had agonized over the bold statement of those countertops, but she will tell you today that it is one of her favorite parts of the home.”
Story Credits:
Interior Design by Julianne Hendrickson, Mary Elise Rising & Toni Jabaay, Hendrickson Interiors, Tampa, FL
Text by Jeanne de Lathouder
Photography by Amy Lamb, Ashland City, TN
Open to see Interior Design Sources:
Sources
Dining Room
Chairs – Bernhardt Furniture, Lenoir, NC
Chandelier – Visual Comfort & Co., visualcomfort.com
Entry Off Dining Room
Console – Noir Furniture, Atlanta, GA
Hanging lantern lighting – Owners’ collection
Mirror – Mirror Home, Commerce, CA
Area rug – Loloi Rugs, loloirugs.com
Kitchen
Cabinetry designed and fabricated by Wellborn, Naffco, Tampa, FL
Island designed and fabricated by Wellborn, Naffco, Tampa, FL
Hood – Naffco, Tampa, FL
Backsplash – Cambria Skara Brae, Plazza Natural Stone, Tampa, FL
Stools – Greely, McGee & Co, Draper, UT
Lighting – Visual Comfort & Co., visualcomfort.com
Powder Room
Floating sink – Signature Hardware, Erianger, KY
Sconces – Visual Comfort & Co., visualcomfort.com
Wall covering – Cole & Son, cole-and-son.com
Breakfast Area
Table – Crate and Barrel, crateandbarrel.com
Chairs – Owners’ collection
Lighting – Visual Comfort & Co., visualcomfort.com
Throughout
Architect – Cooper, Johnson, Smith, Peterson, Tampa, FL
Builder – Sample Properties, Tampa, FL
Landscape architect – LS Gardens, Tampa, FL
Flooring – Casale Design Source, Tampa, FL
Front of home lighting and sconces – Lantern and Scroll, Charlotte, NC



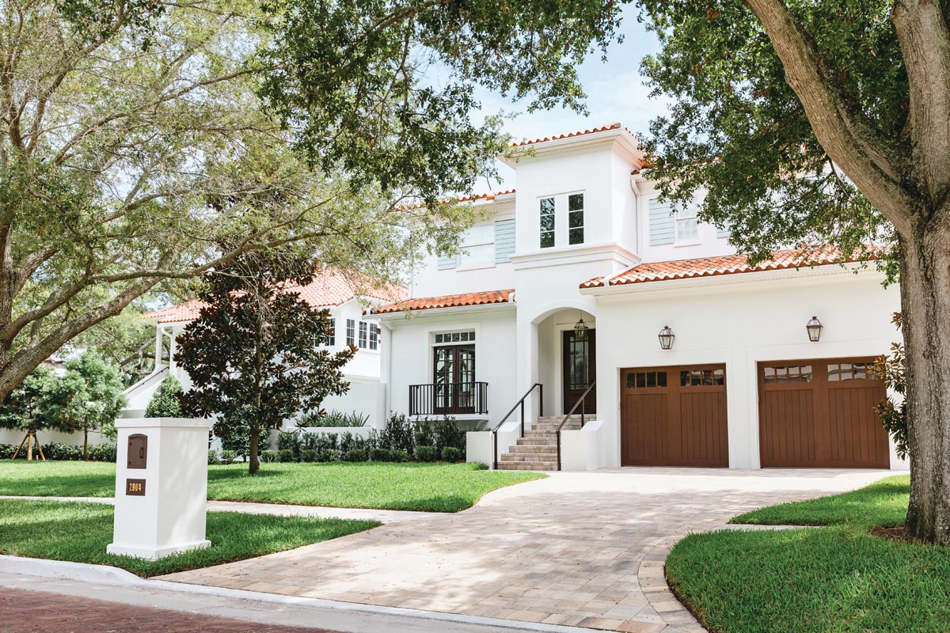
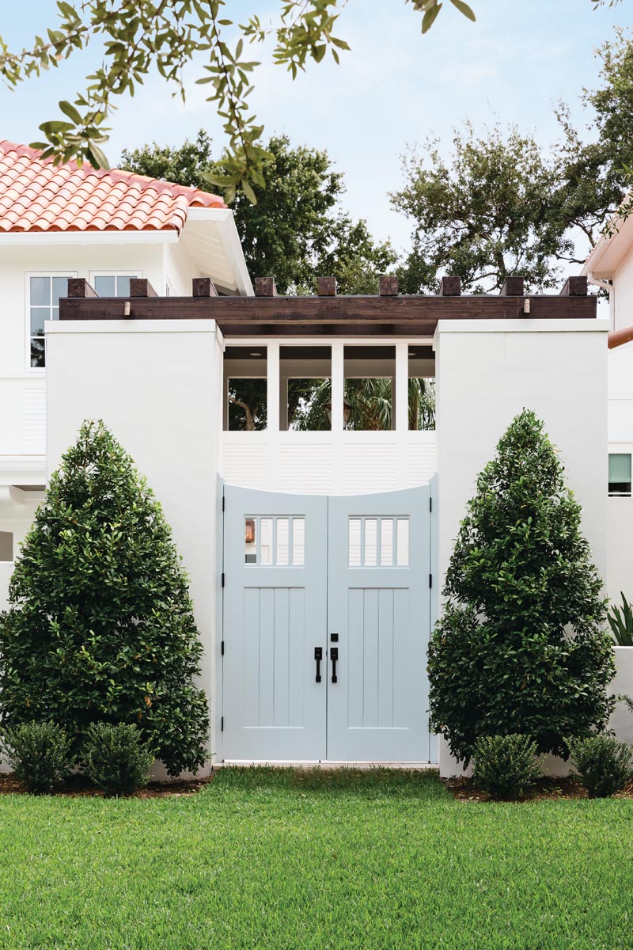
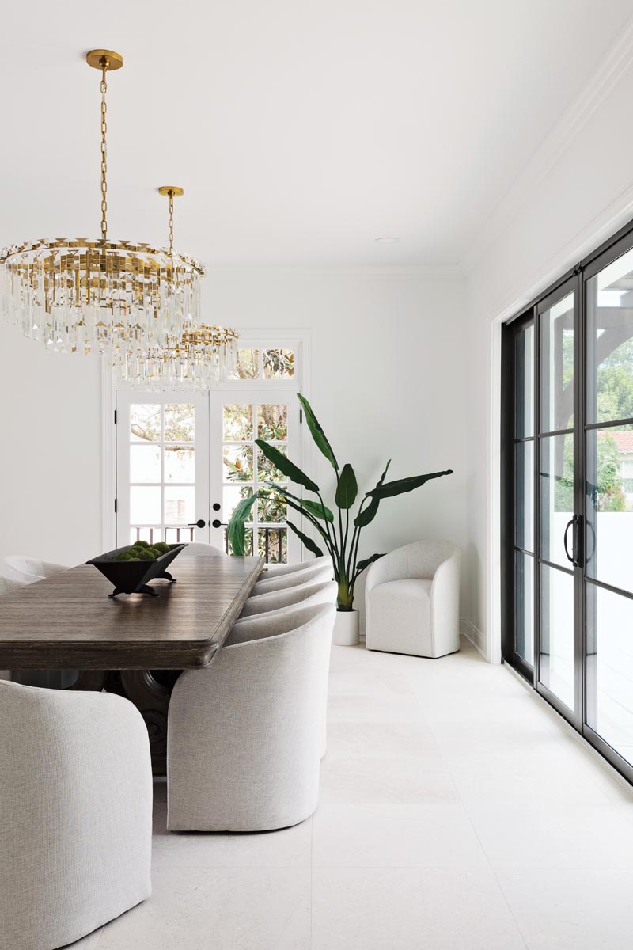
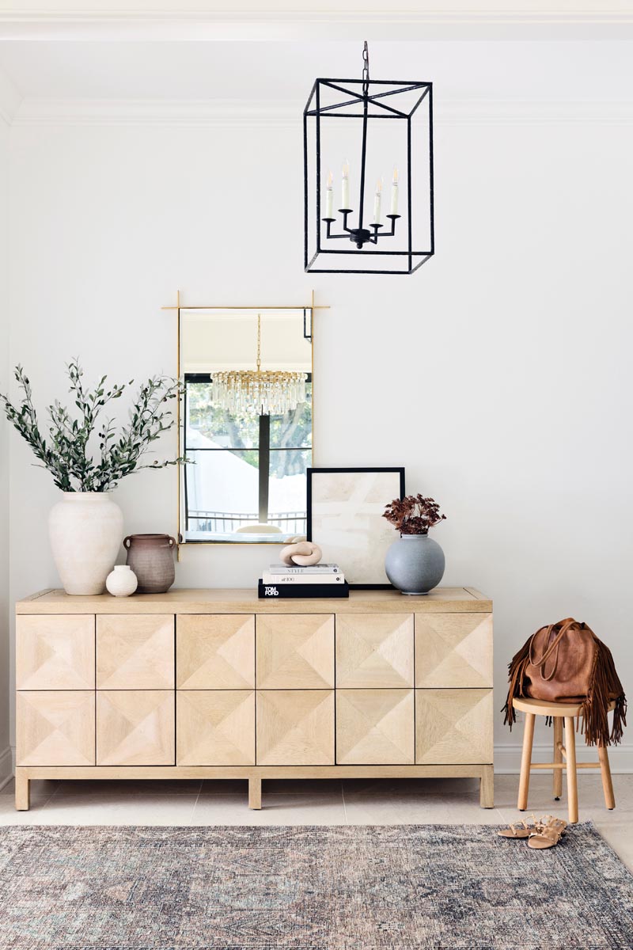
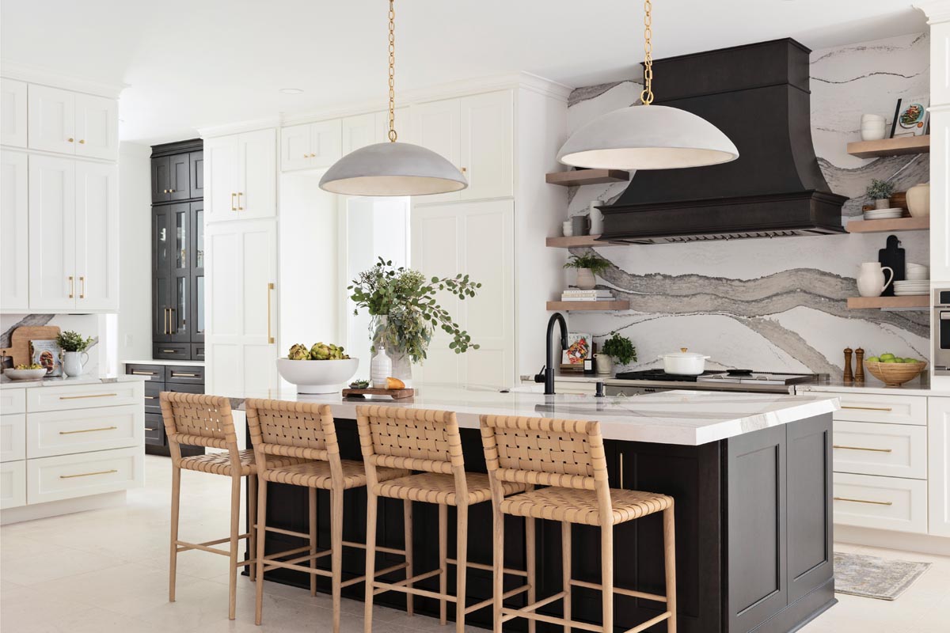

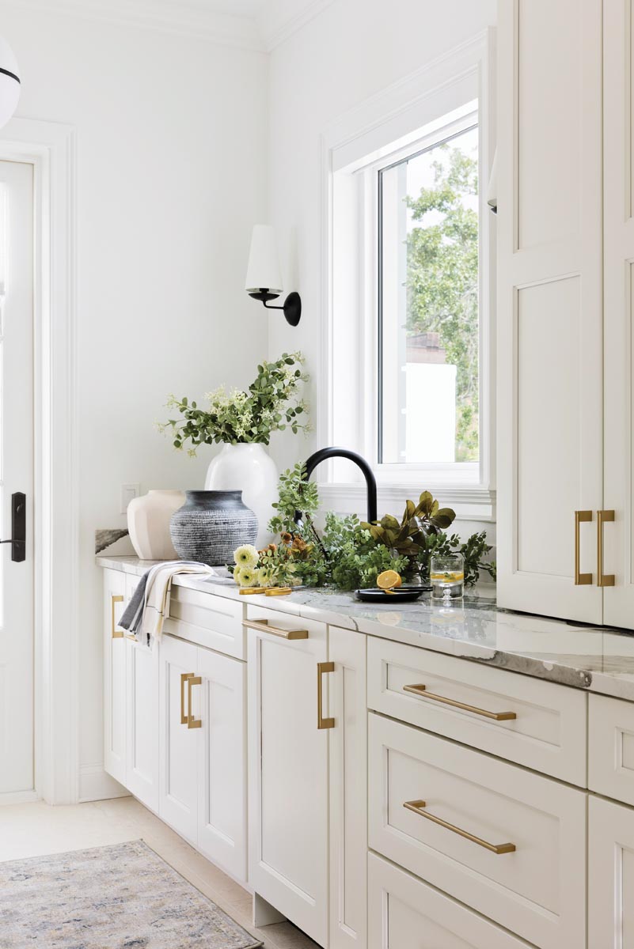










Facebook Comments