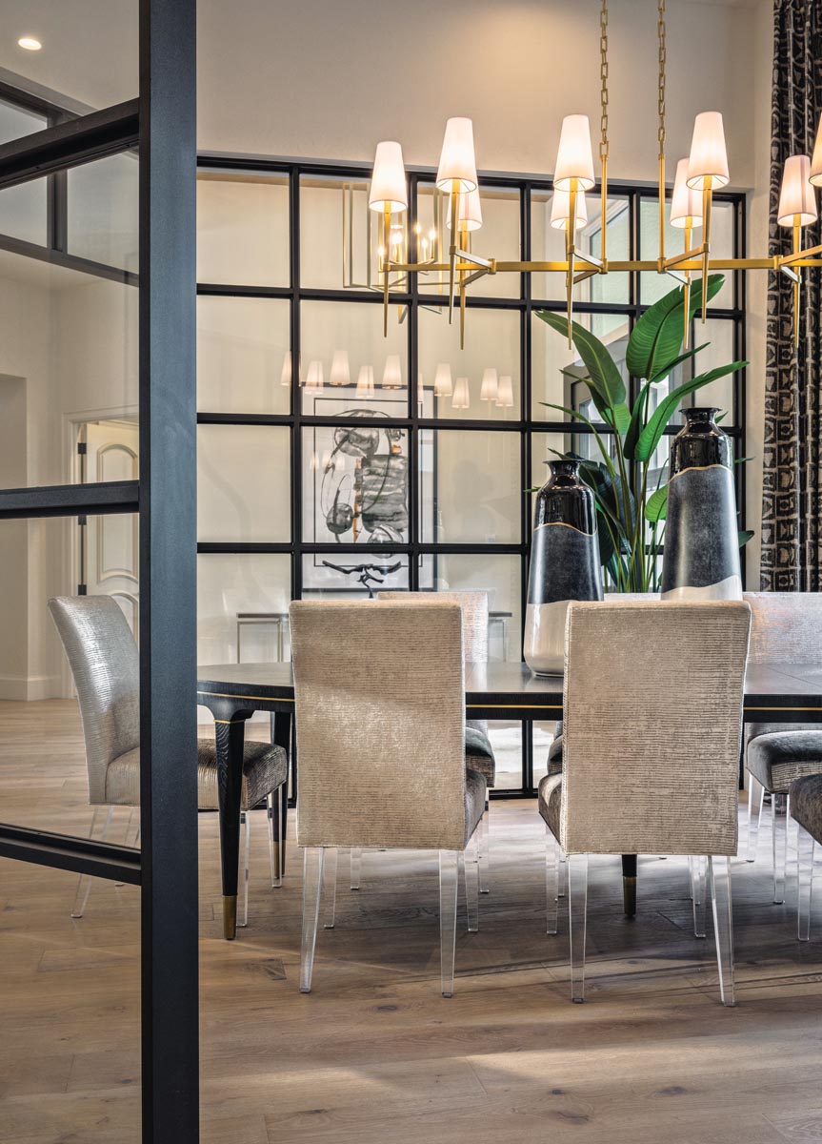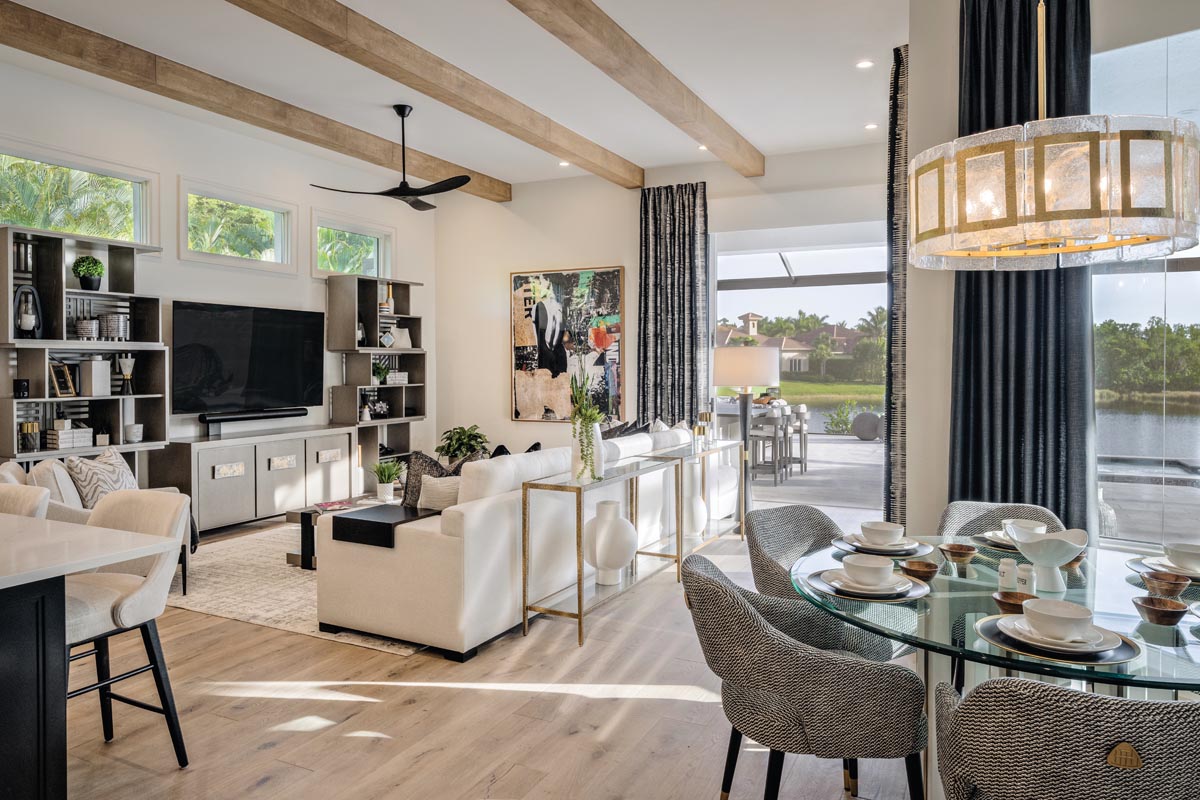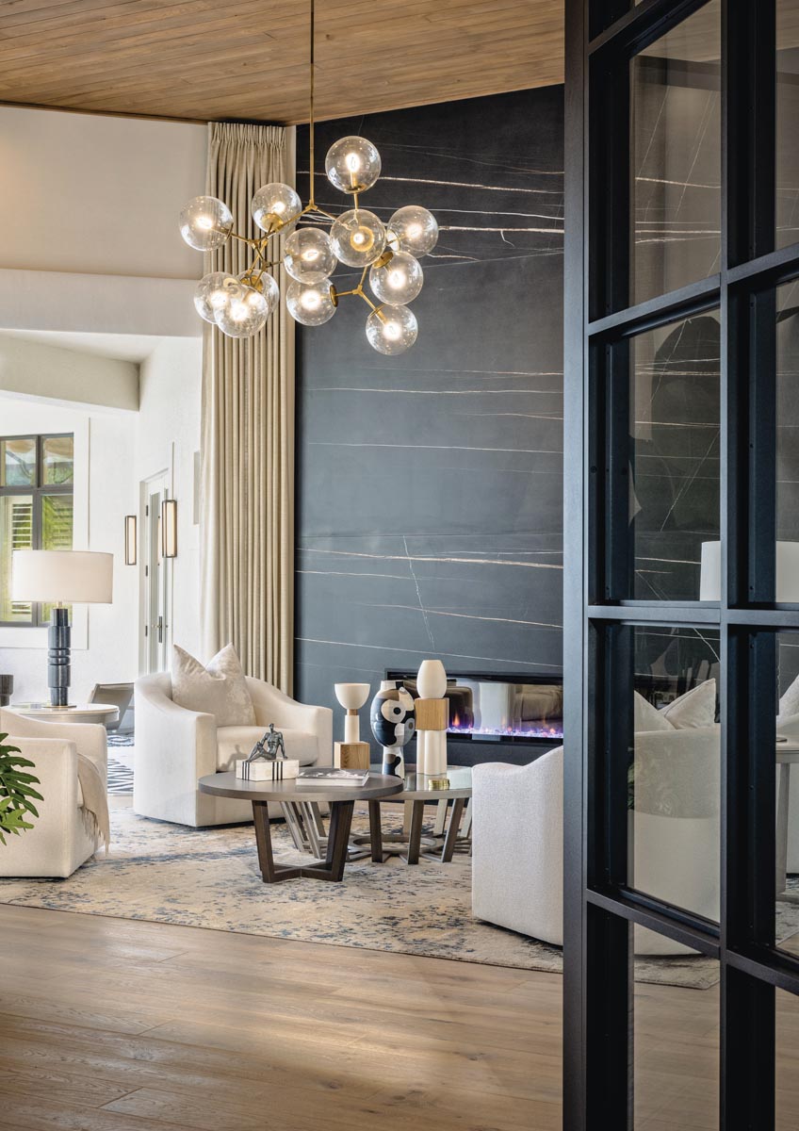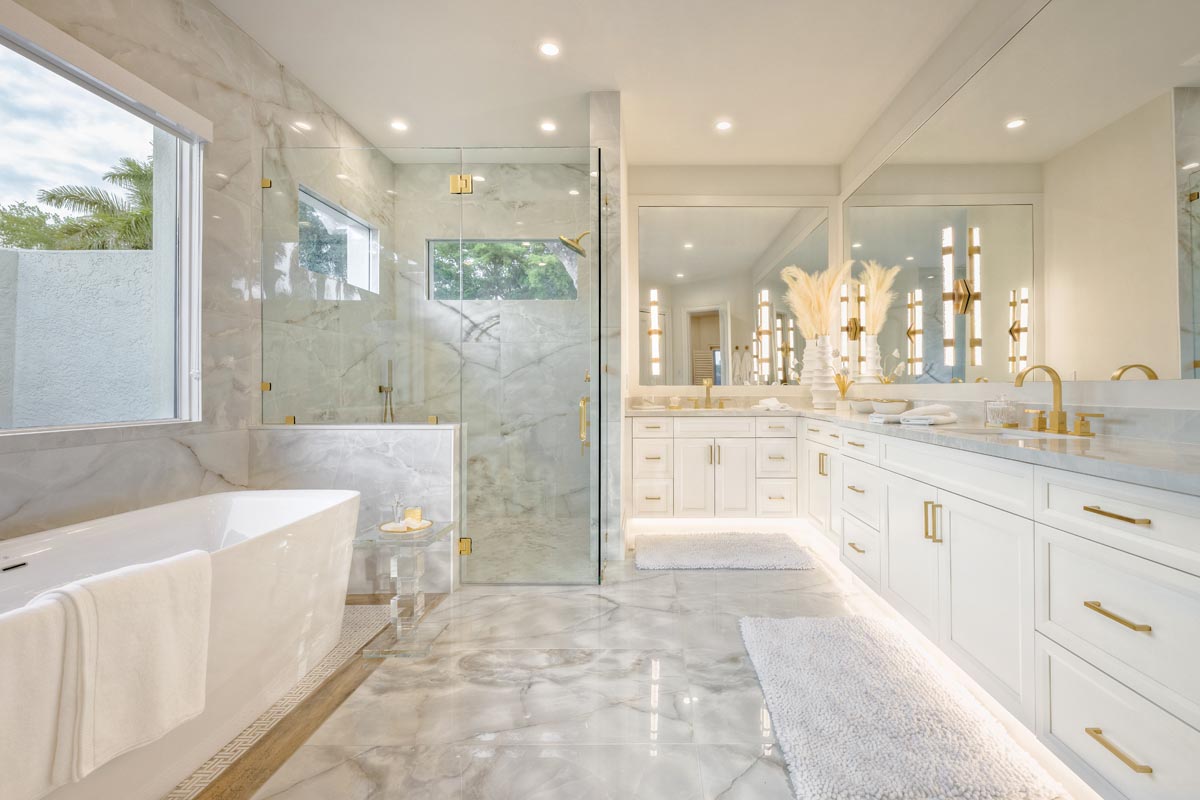When two young homeowners fell in love with a Tuscany Isle property in Bonita Springs, they initially envisioned only a minor renovation after purchase. Their plan was to update the kitchen and primary bath while maintaining the home’s original footprint, flooring, and architectural details. But their interior designer, Sherie Weidner, had very different ideas on the subject. Because the house had been built in 1999, Weidner felt a complete renovation was in order. When the clients hesitated, she suggested they all take a trip to the Valewood model home in Quail Creek Country Club that she and builder Curtis Gunther, owner of Imperial Homes, had recently completed.
“As I was hoping, our clients absolutely loved the California-chic vibe of the model,” says Weidner, an award-winning designer at Clive Daniel Home in Naples. “Seeing it firsthand helped them envision the potential of their new home, and it set the bar for a larger scope of renovation work for their dwelling on Tuscany Isle.”
Situated within the heavily wooded, winding roads of a stately neighborhood tucked within The Colony, the exquisite 4,346-square-foot property looks out over a sparkling private lake teeming with wildlife, including many unique bird species. A breathtaking lanai provides enviable views of incredible sunsets in a peacefully secluded setting.
“We chose the property because of the views and the ability to open the house to provide seamless outdoor living,” says the homeowner. “We also like that the community has many attractive amenities, including a private beach, kayaking, a fitness center, and an excellent golf club nearby.”
The couple worked closely with Weidner and Gunther—who became their builder on this project—to transform the house with a more open, family-centric floor plan and a fresh, modern aesthetic. The homeowners also requested several intimate spaces to accommodate their regular social gatherings with friends and family. The front and back exterior facelift included removing the arched, Mediterranean details and updating the lighting. The windows of the front exterior entrance were replaced with hurricane-impact, square openings. The second-level’s upper railings were replaced with streamlined, contemporary windows that also updated the interior aesthetic of the foyer. The front exterior and three-door garage openings were squared off and painted in rich charcoal. At the entrance, gorgeous Italian gray marble replaced brick pavers and palm trees, opening up the sight line to the front door.
The design team also renovated the lanai with marble flooring, a reconfigured pool with a spa addition, and plush lounging furniture. Designed for cozy alfresco entertaining, an added feature wall includes a fireplace outfitted with an elegant porcelain tile surround. A revamped outdoor kitchen with new cabinetry, countertops, appliances, lighting, and counter-height stools allows effortless open-air cooking and dining.
“Designs for the interior renovation focused on replacing all columns and arches, layers of crown molding, dividing walls, lighting, plumbing, cabinetry, and ceiling details,” notes Weidner. “The once-popular travertine marble floors were replaced throughout with European white oak wood in an Urbino finish. Rich and striking tones of black, gold, and white take center stage in this total transformation from Old-World Tuscany to 2023 California chic.”
For the dining room, Weidner installed a contemporary three-sided glass and metal wall around the perimeter, one of the homeowners’ favorite features in the house. The contrasting materials redefine the space, giving it a sleek, modern vibe. In addition, the adjacent living room, seen through the dining room’s transparent walls, was transformed into a sophisticated “chat room” that showcases a dramatic eight-foot floor-to-ceiling fireplace wall clad in elegant Sahara Noir stone.
“I was off to the side saying prayers for the five men hoisting up the 1,000-pound slabs,” says Sherie with a laugh. “This renovation was a collaborative effort on every level. The homeowners were incredible to work with, and we immensely enjoyed getting to know each other.”
The couple’s love for photography inspired a “world gallery” next to the dining room displaying their top 10 favorite black-and-white photographs from travels to seven continents. Their penchant for figurative imagery also drove the art selection throughout the home.
“We were sensitive to having sight lines that would accentuate the art we selected to have in the house and chose fabrics and furniture to provide a backdrop that would emphasize contemporary Florida living,” says the homeowner. “Our black-and-white color palette is calming and provides the opportunity to include splashes of color, creating an almost-modern art energy throughout the home.”
Arguably, one of the most innovative displays of the dramatic black-and-white palette appears in the kitchen and adjacent coffee bar area, where two onyx accent walls generate showstopping focal points. In addition, black cabinetry flanking the cooktop adds to the dynamic visual impact.
“Sherie created unique design elements to make our house special and strove to design spaces that reflect our aesthetic,” notes the homeowner. “Her furniture selections and design vision provided us with a house that is both livable and elegant. We also shared a lot of laughs and would welcome the opportunity to work with her again.”
Story Credits:
Interior Design by Sherie Weidner, Clive Daniel Home, Naples, FL
Builder Curtis Gunther, Imperial Homes of Naples, Inc., Naples, FL
Text by Jeanne de Lathouder
Photography by Matt Steeves, Naples, FL
Open to see Interior Design Sources:
Sources
Dining Room
Table – Woodbridge Furniture, High Point, NC
Chairs – Design Master, Hickory, NC
Chandelier – Mariana Home, Wilson’s Lighting, Naples, FL
Great Room
White sofa – Renee Cazares. Los Angeles, CA
Cocktail table – Adriana Hoyos, Calderon, Quito, Ecuador
Sofa back tables – Oliver Home Furnishings, High Point, NC
Area rug – Clive Daniel Home, Agra, India
Kitchen
Cabinetry designed by Rob VanBenschoten, Encore Cabinets and Sherie Weidner, Clive Daniel Home, Naples, FL, and fabricated by Designer’s Choice, Rockledge, FL
Hood – Modern-Aire, Ferguson, Naples, FL
Wall covering – Ceramic Matrix, Naples, FL
Lighting – Kichler, Wilson Lighting, Naples, FL
Breakfast Area
Glass table – Vanguard Furniture, Hickory, NC
Chairs – Adriana Hoyos, Calderon, Quito, Ecuador
Lighting – Mariana Home, Wilson’s Lighting, Naples, FL
Living Room
Club chairs – Renee Cazares, Los Angeles, CA
Cocktail tables – Adriana Hoyos, Calderon, Quito, Ecuador
Side table – Adriana Hoyos, Calderon, Quito, Ecuador
Chandelier – Mariana Home, Wilson’s Lighting, Naples, FL
Lamps – Clive Daniel Home, Naples, FL
Fireplace wall designed by Sherie Weidner, Clive Daniel Home, Naples, FL, and fabricated by Modern Tile, Naples, FL
Area rug – Clive Daniel Home, Agra, India
Primary Bedroom
Bed and headboard – Adriana Hoyos, Calderon, Quito, Ecuador
Chest – Caracole, Greensboro, NC
Lamps – Clive Daniel Home Showroom, Naples, FL
Chandelier over bed – Modern Forms, Wilson’s Lighting, Naples, FL
Seating area sofa – Burton James, High Point, NC
Ottoman – Ambella Home, Archdale, NC
Lighting over sofa – Mariana Home, Wilson’s Lighting, Naples, FL
Shell artwork – Palecek, High Point, NC
Area rug – Clive Daniel Home, Agra, India
Primary Bathroom
Cabinetry designed by Rob VanBenschoten, Encore Cabinets, Naples, FL, and fabricated by Designer’s Choice, Rockledge, FL
Sconces – Mariana Home, Wilson’s Lighting, Naples, FL
Tub – DXV, Ferguson, Naples, FL
Flooring and shower wall – Modern Tile, Naples, FL
Loggia
Sofa and grouping – South Sea Outdoor Living, Greensboro, NC
Pillows – Clive Daniel Home, Naples, FL
Cocktail table – Couture Jardin, Fort Lauderdale, FL
Area rug – Clive Daniel Home, Naples, FL
Throughout
Ceiling details designed by Sherie Weidner, Clive Daniel Home, Naples, FL, and fabricated by Imperial Homes of Naples, LLC., Naples, FL
Dining room glass/metal wall designed by Sherie Weidner, Clive Daniel Home, Naples, FL, and fabricated by Priceless Customz Fabrication, Naples, FL
Countertops by Cosentino, Almeria, Spain, and fabricated by Marble.com, Naples, FL





















Facebook Comments