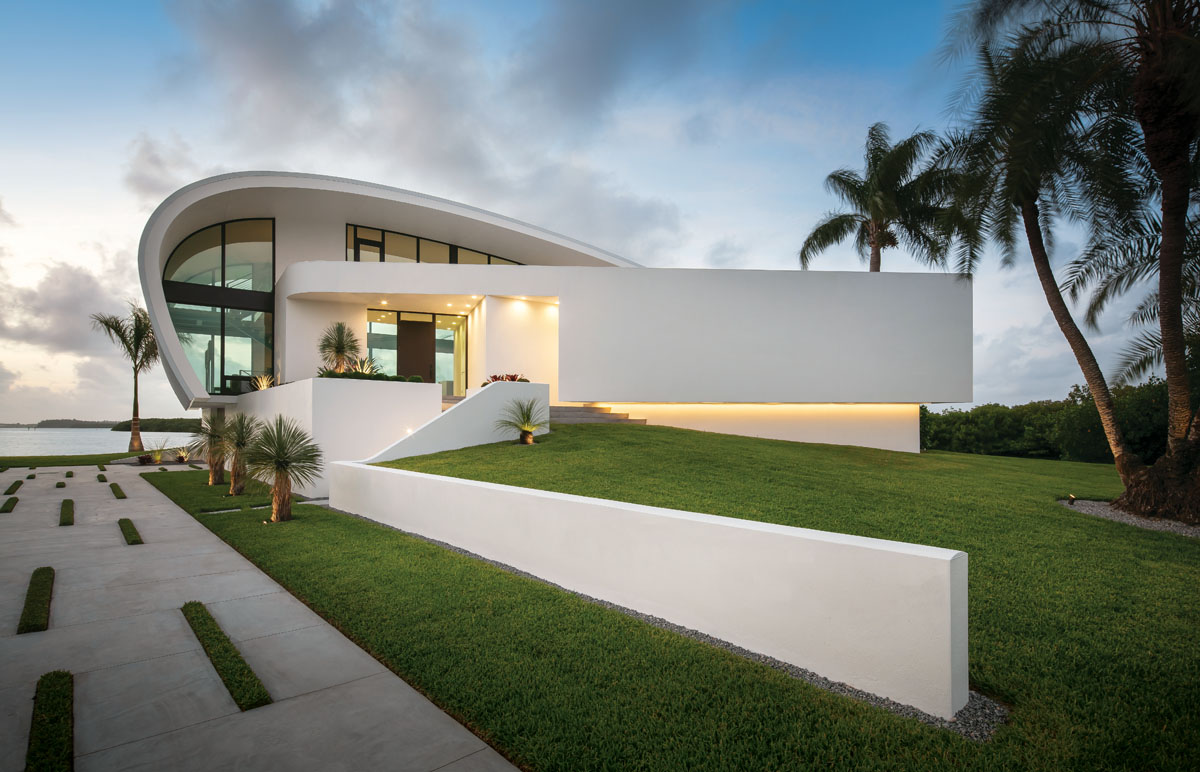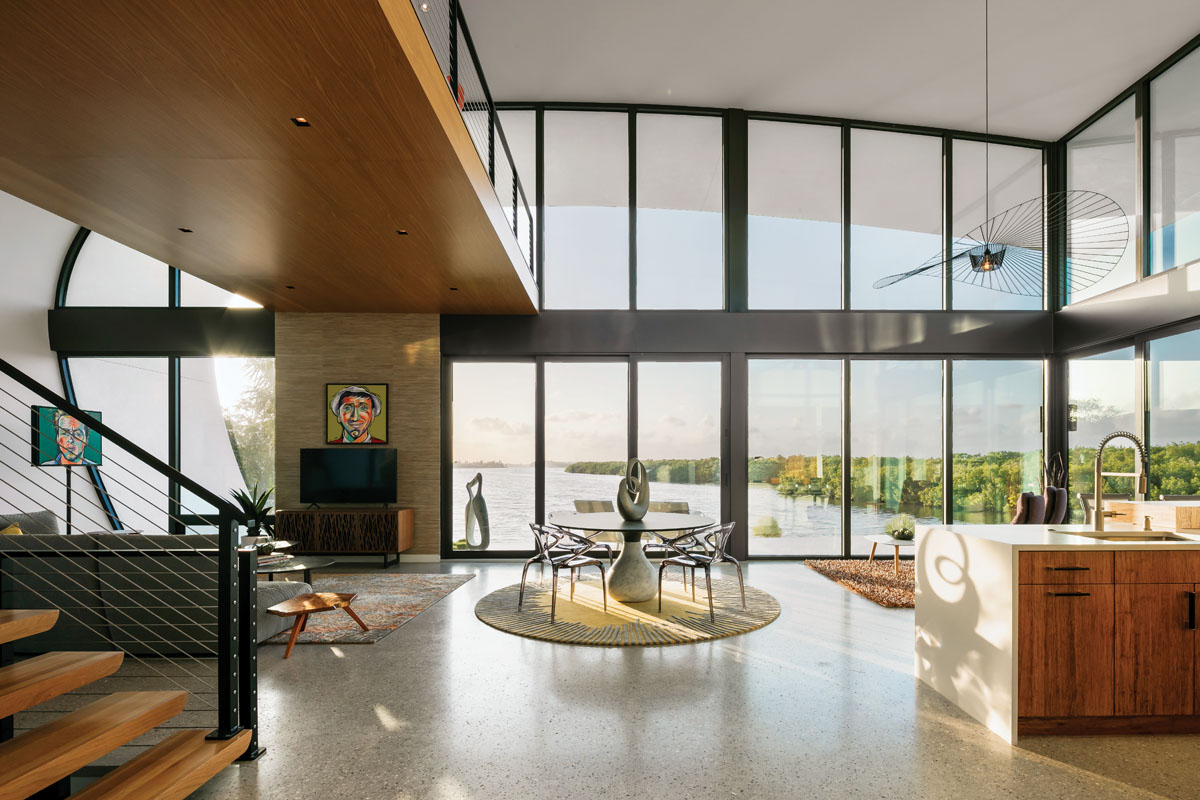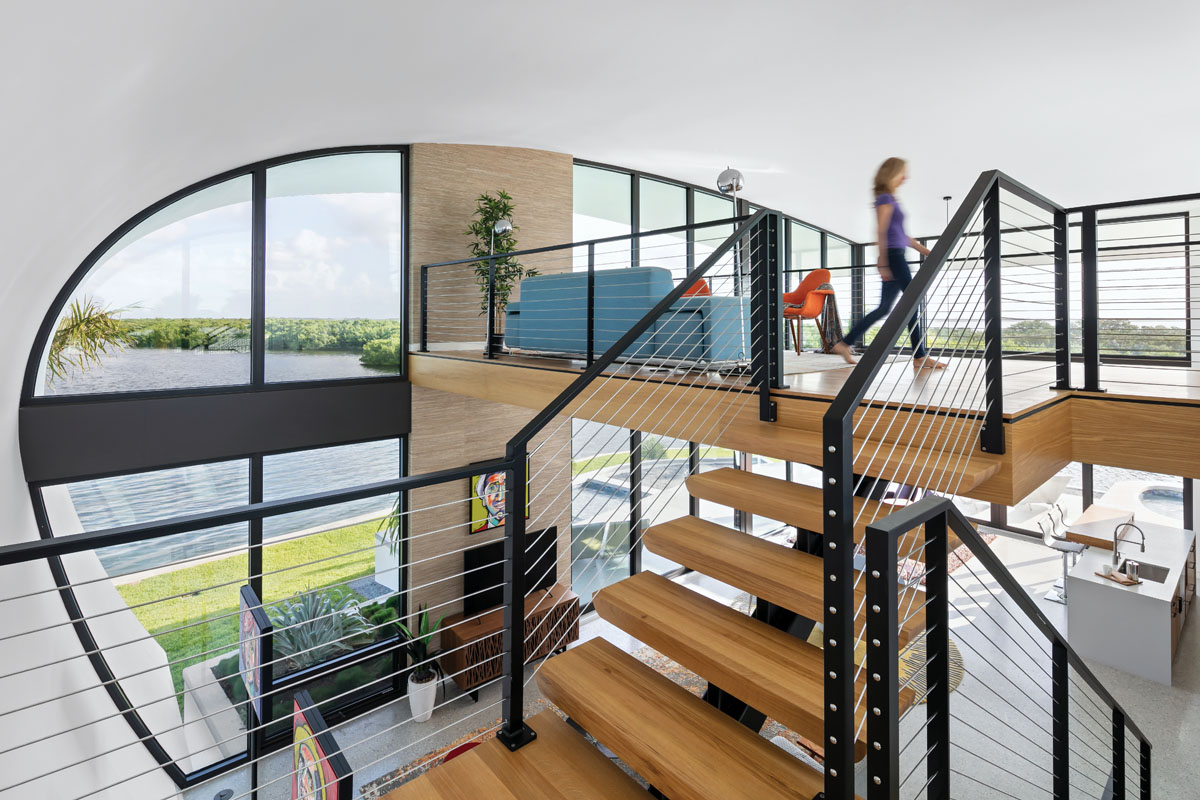when architect Jerry Sparkman asked Diane DiCarlo and Jeanne Leszczynski what they wanted in the home he would design for them on Longboat Key, their resounding answer was “we want it to be a piece of art and we want it to be connected with the earth.” The pair could tell Sparkman was intrigued. Creating built art in a town known for the lauded modernist homes designed by the visionaries we now know as the Sarasota School is no small feat, and Sparkman succeeded beyond the homeowners’ expectations.
The couple, who split their time between Boston, Provincetown and Sarasota, had never undertaken a ground-up project and they had never owned a contemporary home before. Though the large volume that encompasses the main living spaces is statuesque, the 2,500-square-foot home is compact by design. “We wanted the house to be small so it had to be efficient in space and energy-wise,” Leszczynski says. “We also wanted water-level living.” They agreed on these points, but two other requests were incongruent: while Leszczynski wanted long expansive views of the inlet and Sarasota Bay, DiCarlo preferred the opposite view looking toward the mangrove and its teeming wildlife.
With its sweeping roofline and walls of windows on each side of the home, Sparkman gave them both. “I believe orientation can allow you to have broad views and intimate moments,” Sparkman says. “The curve was about the big glass walls that allow you to take in nature.” Stylistically, they asked him to design a home that would express their personalities. That set the dial at playful. “Though it’s a serious piece of architecture, there’s this fun side,” DiCarlo says. “It’s not pretentious; it had to be whimsical.”
The sweep of the exterior was important for privacy, as the solid wall that arcs up and over to form the roof blocks the view toward the only adjacent neighbors. Sparkman pulled out the overhangs on each side of the home to manage the heat and light that comes with the Florida territory. “All the sides that get major exposure from the larger expanses of glass are protected by the roof,” Sparkman says. “The geometry of it is appealing but it also has a role to play, like a wide-brimmed hat.”
Sparkman’s vision for the monochromatic exterior was inspired by the whitewashed buildings in Greece, so powerful against a blue sky. “To counter that, the forms on the inside are in warmer tones,” interior designer Eloise Abraham says. “For me it’s a natural instinct to bring in warmth and character to ground a house.” The Sweet Sparkman team worked with the couple to bring their fanciful ideas to life in the neutral backdrop. “So many of the colors and other decisions in the interiors were inspired by the Gilligan’s Island art they already owned,” Abraham says. “The pops of color were pulled from the paintings, but I didn’t want anything to be so bright that the art got lost.”
Balance is always at the forefront. “Not everything can be the talking piece. Some things have to be calm and grounding,” Abraham says. With the abundance of glass and curvature of the architecture, there were few places to hang the paintings, which the couple fell in love with and bought after hosting a book signing and exhibition for the artist, Annie Weatherwax, in the Provincetown inn they owned.
“Diane was great at coming up with solutions,” the designer says. “She went to her metal guy and had the freestanding displays made, which brings the added bonus that the paintings can be moved. There is a whimsical element to the art that is innate in their personalities.” Illustrating just how spirited they are, DiCarlo and Leszczynski named their home “The Minnow” and installed a sound system that automatically plays the theme song to Gilligan’s Island when someone enters the powder room.
Ideas like this were inspiring for the design team. “I thoroughly enjoyed the experience,” says Abraham of the tight collaboration. “I saw the couple right after they spent the first few nights in the home,” Sparkman says. “They seemed so happy that they built something that feels so great to be in … and that’s so gratifying for me.” As for the homeowners, DiCarlo and Leszczynski found Sparkman’s passion for architecture to be uplifting. “Jerry introduced us to how American artist James Turrell uses light, form and space; we knew he was going to do that for our house, and he did.”
Story Credits:
Architecture by Jerry Sparkman, Sweet Sparkman, Sarasota, FL
Interior Design by Eloise Abraham, Sweet Sparkman, Sarasota, FL
Builder Dean Thompson, DTI Contracting, Sarasota, FL
Landscape Architecture by John Wheeler, John Wheeler Landscape, Inc., Sarasota, FL
Text by Saxon Henry
Photography by Ryan Gamma, Sarasota, FL
Open to see Interior Design Sources:
dining area
Table and area rug – Owners’ Collection
Chairs – Roche Bobois, Boston, MA
living area
Sofa, planter and area rug – Owners’ Collection
Cocktail table and occasional table – Blu Dot, Boston, MA
Console – Copenhagen Imports, Sarasota, FL
sitting area
Petite Friture light pendant, lounge chairs and
area rug – Owners’ Collection
Cordia chairs – Home Resource, Sarasota, FL
Cocktail table – Blu Dot, Boston, MA
kitchen
Quartz countertops – Caeserstone,
Fort Lauderdale, FL
Barstools – wayfair.com
loft
Sofa, chairs, floor lamps, accessories and area
rug – Owners’ Collection
patio/pool area
Chaise lounges – Owners’ Collection
Corner sculpture – Lovers by Bizeck Manjengwa, Art Africa Gallery, Victoria Falls, Zimbabwe
throughout
Artwork – Owners’ Collection




















Facebook Comments