Situated on a sweeping green fairway in the private luxury community of Quail West in Naples, this spacious dwelling captures the spirit of blissful Florida living. Encompassing 8,820 square feet that includes expansive outdoor living spaces, this exquisite home offers views of the lush outdoors from almost any vantage point. “With its beautiful vaulted and beamed ceiling, the family room opens to a magnificent outdoor area — so that living both inside and out becomes seamless,” developer Claudine Léger-Wetzel says. “The outdoor bar is perfect for entertaining.”
From the white stucco exterior to the corbels and dark-gray slate pitched roof overhead, the home makes a clean and sophisticated impression. Inspired by the exclusive, resort-style neighborhood, interior designer Kim Grimes preferred a neutral palette that allows the eye to focus on the captivating colors of the natural scenery surrounding the home. Soft accent colors reference nature with shades of sky blue, stone taupe and buttery yellow.
“The overall aesthetic is livable luxury,” the designer says. A variety of styles and fabrics meld together to create a signature look of sophistication. Natural accents in every space — rich woods, lustrous quartz, textured stone — work to blur the lines between inside and out, creating an organic flow throughout the entire house.
“As you enter the foyer, you are immediately drawn to the breathtaking views of the golf course,” Grimes says. Creating a sense of spaciousness, dramatic, custom-designed ceilings in nearly every room add architectural interest, while large windows and sliding glass doors offer expansive views of the outdoors from every angle.
“The family room features the most dramatic vaulted ceiling in the house,” the designer says. “This comfortable space also affords the best views.” With sliding glass doors that open on both sides of the room, and an open plan that encompasses a large kitchen ideal for the discerning home chef and an adjacent breakfast area, this easily becomes an indoor-outdoor area fit for large social gatherings.
A transomed wall of glass allows natural light into the living room, where key design elements include an 18-foot-high coffered ceiling and a white quartz fireplace with a walnut-veneer surround. The innovative use of wood invites rustic outdoor elements inside to create striking visual contrast.
The dining room exudes elegance with its walnut veneer table surrounded by tailored yet comfortable skirted chairs. A floating buffet is punctuated with an original work, Morning Air, by artist D’Alessandro Léon. Sumptuous draperies from Harlequin bring a touch of softness to the space. The bar area, with its quartz waterfall counter, beckons guests to enjoy a glass of wine or an evening cocktail.
At day’s end, the master bedroom provides a tranquil retreat with an extraordinary custom ceiling treatment that creates an impactful focal point. An inviting sitting area offers views of the pool and spa, as well as the golf course beyond. And in the master bath, a freestanding oval soaking tub enhances the resort-style feel.
Outside, the expansive open-air loggia includes an outdoor kitchen with a gas grill, a fireplace, and plenty of space for lounging. “This is the ultimate place for relaxation — the slipcovered sofas are so inviting and soft,” Grimes says. “I designed the fireplace surround using glass mosaic tiles that echo the soft neutral hues found throughout the interior spaces.”
“The stunning use of warm and light tones inside and out keeps this home contemporary yet very warm and inviting,” Léger-Wetzel says. “Stock Development has worked with Beasley & Henley Interior Design for many years, and we knew Troy and Kim’s design experience and attention to detail would bring the spirit of this house to life.”
Story Credits:
Interior Design: Troy Beasley and Kim Grimes, Beasley & Henley Interior Design, Naples, FL
Developer and Builder: Claudine Léger-Wetzel, Stock Development, Naples, FL
Photography: Blaine Johnathan, Naples, FL
Text: Jeanne DeLathouder
family room Sofa – Rowe Fine Furniture, Inc., Elliston, VA Sofa table – Bernhardt Furniture, Hickory, NC Occasional table and console – Mandalay Home Furnishings, Inc., Garden Grove, CA Table lamp – The Uttermost Company, Inc., High Point, NC Planter – Lux-Art Silks, Sarasota, FL Blue vases – West Home Collection, Naples, FL Area rug – Stanton, Carpet Source of Winter Park, Inc., Winter Park, FL kitchen Cabinetry – Omega Cabinetry, Stock Development, Naples, FL Countertops – MSI, Stock Development, Naples, FL Centerpiece – Arteriors Home, Carrollton, TX breakfast area Table – Hooker Furniture, Martinsville, VA Side chairs – Universal Furniture, High Point, NC Chandelier – Currey & Company, Ferguson Enterprises, Naples, FL Drapery fabric – Robert Allen Group Duralee, Hollywood, FL living room Sofa and lounge chairs – Robin Bruce, Elliston, VA Cocktail table – Hickory White, Hickory, NC Floor lamps – Worlds Away, Memphis, TN Chandelier – Corbett, Ferguson Enterprises, Naples, FL Fireplace – Empire, Woodland Direct, Inc., Auburn Hills, MI Circular mirror – Restoration Hardware, Winter Park, FL Drapery fabric – Pindler & Pindler, Inc., Moorpark, CA Area rug – Milliken, Carpet Source of Winter Park, Winter Park, FL powder room Vanity – Kitchen Craft, Stock Development, Naples, FL Countertop – MSI, Stock Development, Naples, FL Wall sconces and art lighting – Visual Comfort & Co., Ferguson Enterprises, Naples, FL Artwork – Leftbank Art, La Mirada, CA dining room Dining table – Bernhardt Furniture, Hickory, NC Dining chairs – Lee Industries, Conover, NC Chandelier – Corbett, Ferguson Enterprises, Inc., Naples, FL Floating buffet – Kitchen Craft, Stock Development, Naples, FL Sculpture on buffet – Global Views, Dallas, TX Artwork – Leftbank Art, La Mirada, CA bar area Bar – MSI, Stock Development Design Center, Naples, FL Barstools – Sunpan, Ontario, Canada Light pendants above bar – Hudson Valley Lighting, Ferguson Enterprises, Naples, FL Backsplash – Mohawk, Stock Development, Naples, FL Artwork – Leftbank Art, La Mirada, CA master bath Tub – Kohler, Stock Development, Naples, FL Accent table – Z Gallerie, Naples, FL Illuminated wall treatment – UMI, Naples, FL Flooring and shower walls – Daltile, Stock Development, Naples, FL Area rug – Surya, White, GA master bedroom Bed – Bassett Furniture Industries Inc., Bassett, VA Bedside chests – Bernhardt Furniture, Hickory, NC Table lamps – Arteriors Home, Carrollton, TX Armchairs – Rowe Fine Furniture, Inc., Elliston, VA Ottoman – Lee Industries, Conover, NC Chest – Restoration Hardware, Winter Park, FL Mirror above chest – Global Views, Dallas, TX Wall sconces – Corbett, Ferguson Enterprises, Inc., Naples, FL Light fixture – Hinkley Lighting, Ferguson Enterprises, Naples, FL Drapery fabric – Pindler & Pindler, Inc., Moorpark, CA Area rug – Surya, White, GA loggia Lounge chairs – Teak Warehouse, Redondo Beach, CA Cocktail table – Harmonia Living, San Diego, CA Sofas – Lee Industries, Inc., Conover, NC Circular cocktail table – Restoration Hardware, Winter Park, FL Fireplace – Empire, Woodland Direct, Inc., Auburn Hills, MI Kitchen cabinetry – NatureKast, Stock Development, Naples, FL Countertop – MSI, Stock Development, Naples, FLOpen to see Interior Design Sources:






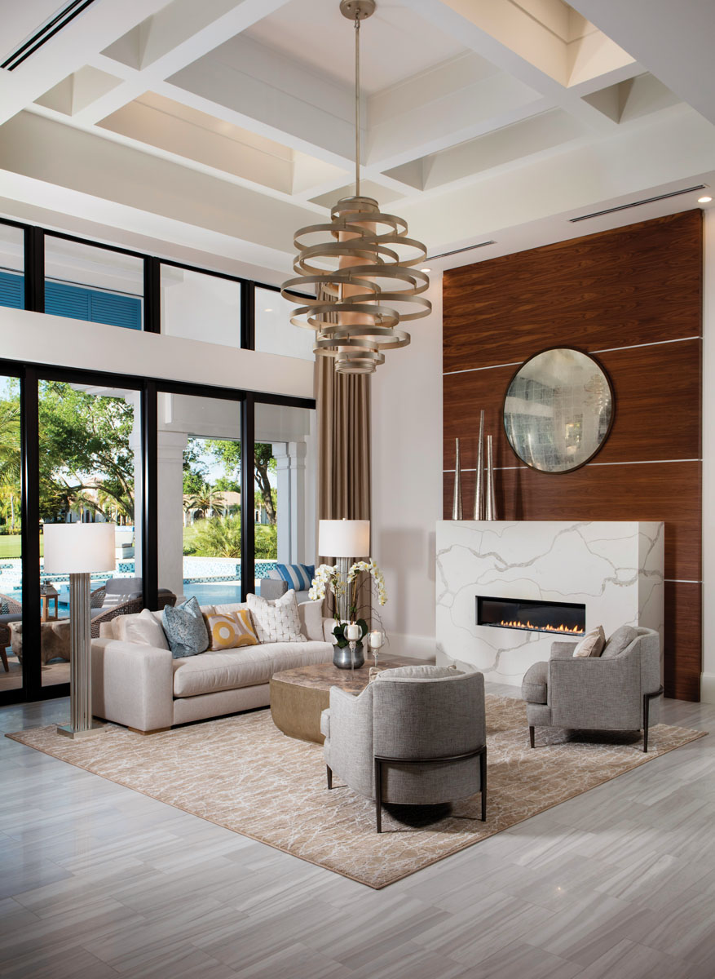
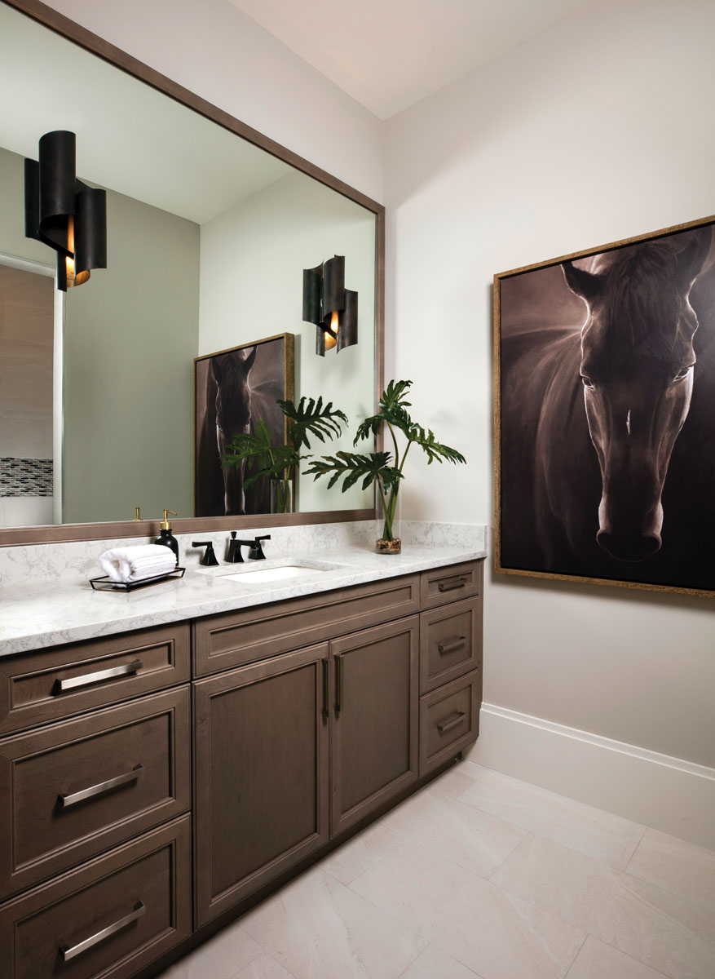
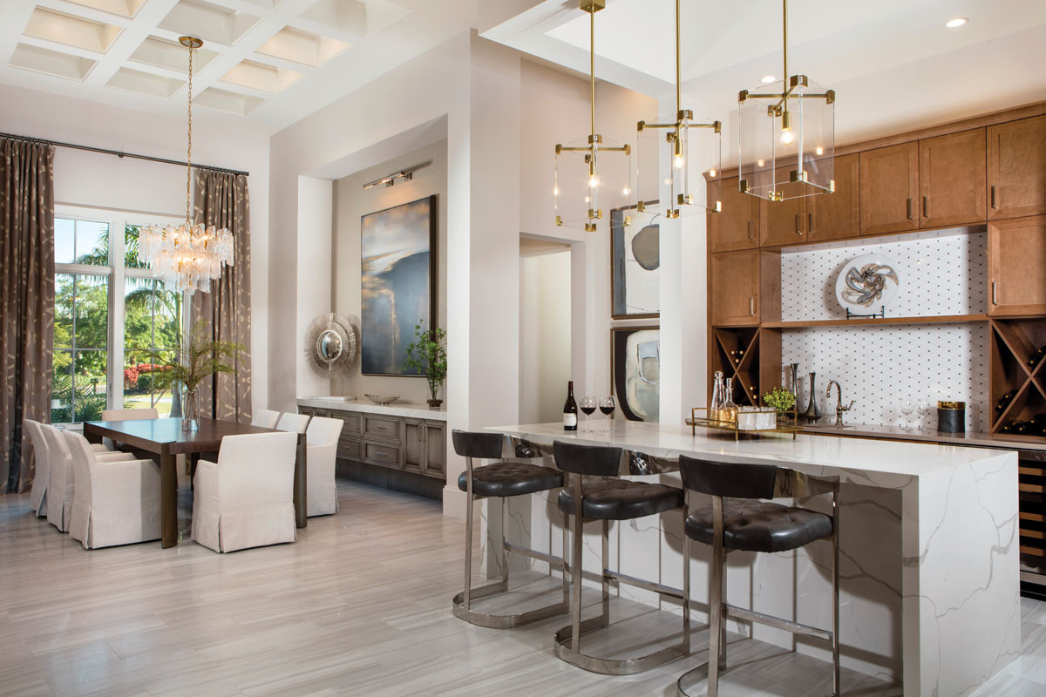
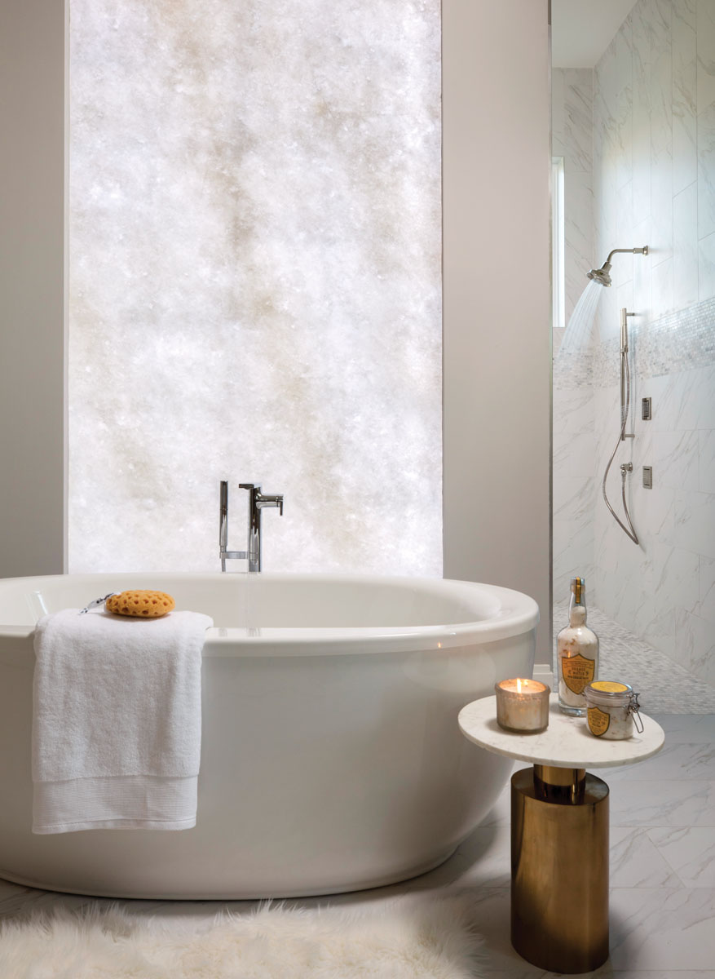

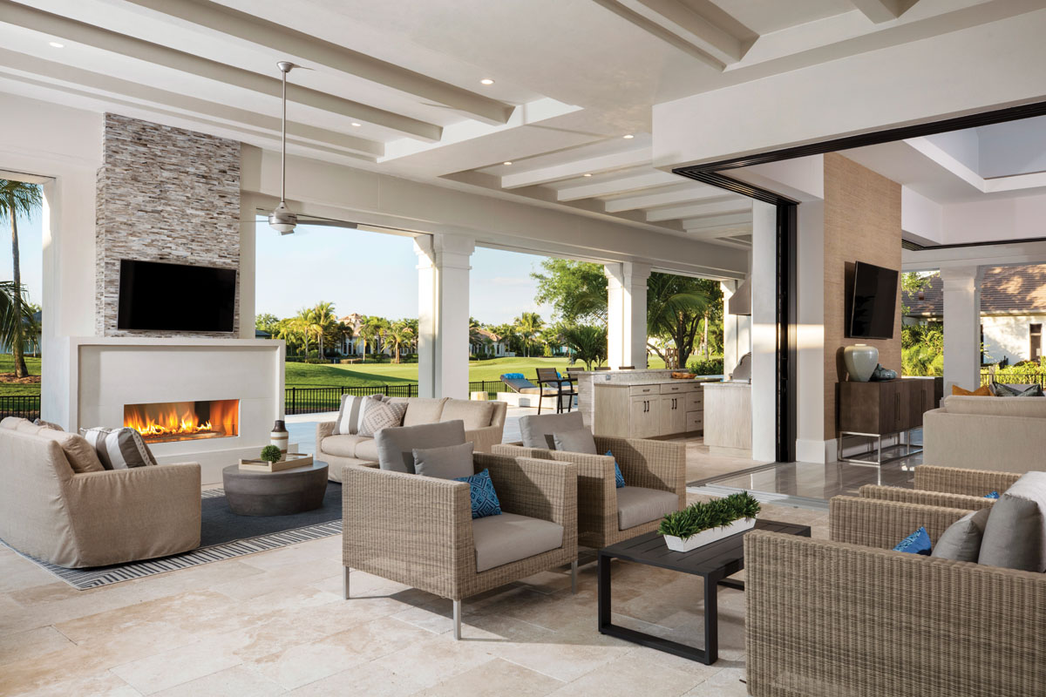
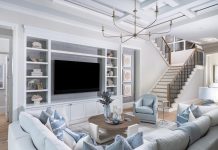
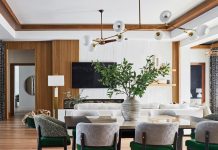
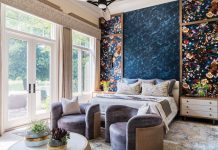






Facebook Comments