When architect Annie Carruthers began the creation of this 4,000-square-foot home in Naples, she was given an open design license. Immediately, she knew the composition could not dominate the site. She created the forms to be a simple and elegant play of planes and shifting layers with natural materials balanced by white walls and roof lines which naturally catch light and shadow.
“Our work here involves the balance between natural materials and the juxtaposition of the stucco, block walls and roof lines,” Carruthers says. “There are subtle introductions like the poured in place concrete drive which has integrated grass and shell rock, and creates an understated connection to the veneered reef limestone walls.”
The tropical modern architectural style of this indoor-outdoor coastal home was a way to connect contemporary design with nature. There is a context of organic materials like wood and natural stones in most elements of the design, and the forms are not grand or overstated. The clear anodized aluminum window frames are a throwback to midcentury modern homes.
For the interior scheme, there is a connection between indoor and outdoor materials which interior designers Jason Lynn and Jack Lonetto fully understood. “The inspiration for the interiors is the natural feeling of a midcentury California modern home,” Lynn says. “After talking to Annie, we agreed on a soft, contemporary vibe that is light and allows the outside in.” The designers used a color palette of stone gray, brown and creamy white with limestone slab and white oak flooring, white oak walls, and recessed LED lighting. “Contemporary design often gets a bad rap because it is not always approachable,” Lonetto says. “Our design is architectural, and to make the interiors warm and natural, we brought outside colors in to utilize the great views.”
A sculptural wood stairway quickly captures the eye and draws it through to the great room that subtly integrates the functions of the living area, dining area and kitchen in a seamless yet inviting way. In the main living area, uniting the white oak fireplace wall with the various sitting vignettes lends intimacy to the space. “We picked large-scale sofas and chairs because they are good for this space,” Lonetto says. “It was built for conversation and overall entertaining ease, and we did not cut off the outdoor views from the floor-to-ceiling windows.” The main challenge for the designers was the open floor plan. A Nicaraguan wood table commands attention alongside a white island topped with a thick Taj Mahal quartz slab that separates the kitchen from the dining area. “We hid the appliances behind white oak cabinetry, and added white lacquered cabinets to continue the calm and understated vibe,” Lonetto says.
Since an office opens onto the kitchen, the design team created a contemporary wine display with vertical wood elements that acts as the wall to offer the needed privacy. “We made the house functional first and beautiful second,” Lynn says.
The architecture in the master suite repeats the look of the great room with white oak wood that climbs the wall on both ends to join a ceiling trough above. Again, the design is clean and does not compete with the magnificent views of the pool and lush landscaping beyond. The custom built-in bed and floating bedside chests keep the space light and airy, while a sitting area with Rene Cazares’ two-seat sofa and an armchair from Kravet Furniture completes the space. In the master bath, a rectangular tub is ideally situated so the owner can relax and enjoy the garden views.
The pool area is accessible from both the master suite and great room by sliding glass doors that give the design its indoor-outdoor charm. “There is a 24-foot opening in the bedroom and 30-foot opening in the great room, each with a view of the pool,” builder Chris Welling says. “This created the real ambiance in the outdoor living area.” With the reef stone pool deck, neutral colors, romantic fire pit, outdoor kitchen and several lounging vignettes, the owners can entertain outdoors or enjoy the indoors while taking advantage of the expansive views.
“Our goal was to capture the natural essence of this home’s surroundings and architecture,” Lonetto says. “This is one of our favorite homes, and we love the finished product.”
Story Credits:
Interior Design by Jason Lynn and Jack Lonetto, The Decorators Unlimited, Palm Beach Gardens, FL
Architecture by Annie Carruthers, In-Site Design Group, LLC, Hollywood, FL
Builder Chris Welling, Trigon Builders, Inc., Naples, FL
Text by Linda Marx
Photography by Daniel Newcomb, Jupiter, FL
Open to see Interior Design Sources:
SOURCES
Front Exterior
Outside wall sconces – Modern Forms,
Port Washington, NY
Stairway/Living Area
Stairway – Custom designed by Trigon Builders, Naples, FL
Sofa and lounge chairs – Rene Cazares/RC Furniture, Industry, CA
Floor lamp – Aqua Gallery, New York, NY
Cocktail table and wall unit – Custom designed by
The Decorators Unlimited, Palm Beach Gardens, FL
Cocktail table fabricated by Lee Parker, Inc.,
Deerfield Beach, FL
Wall unit fabricated by Trigon Builders, Naples, FL
Linear fireplace – Eco Smart, Los Angeles, CA
Round occasional tables – Seasonal Living Trading
Company, Austin, TX
Photography – Jack Lonetto, Studio 1012,
Fort Lauderdale, FL
Drapery fabric – Pollack, New York, NY
Area rug – Carpet Source of Winter Park,
Winter Park, FL
Dining Area
Dining table – Artistry Wood Craft, Riviera Beach, FL
Side chairs – Palecek, Atlanta, GA
Kitchen
Cabinetry and island – Allikriste Fine Cabinetry, Naples, FL
Counter stools – HStudio, Sun Valley, CA
Wine room fabricated by Trigon Builders, Naples, FL
Master Bedroom
Bed and bedside chests – Custom designed by
The Decorators Unlimited, Palm Beach Gardens, FL
Fabricated by Trigon Builders, Naples, FL, and Lee Parker, Inc., Deerfield Beach, FL
Throw – Hotel Collection, Macy’s, Naples, FL
Wood wall treatment – Trigon Builders, Naples, FL
Light pendants – Vibia, Barcelona, Spain
Sofa – Rene Cazares/RC Furniture, Industry, CA
Armchair – Kravet Furniture, Bethpage, NY
Cocktail table – The Decorators Unlimited,
Palm Beach Gardens, FL
Fabricated by Lee Parker, Inc., Deerfield Beach, FL
Occasional table – The Decorators Unlimited Home Store, Palm Beach Gardens, FL
Table lamp – Arteriors Home,
Carrollton, TX
Drapery fabric – Pollack, New York, NY
Area rug – Couristan, Fort Lee, NJ
Master Bath
Vanity – Allikriste Fine Cabinetry, Naples, FL
Faucets – Hansgrohe USA, Alpharetta, GA
Patio/Pool Area
Dining table, side chairs, sofa, cocktail table,
armchairs, chaise lounges and accent table – Sunset West, Vista, CA
Occasional table between chaises – Seasonal Living, Austin, TX
Bar – Trigon Builders, Naples, FL





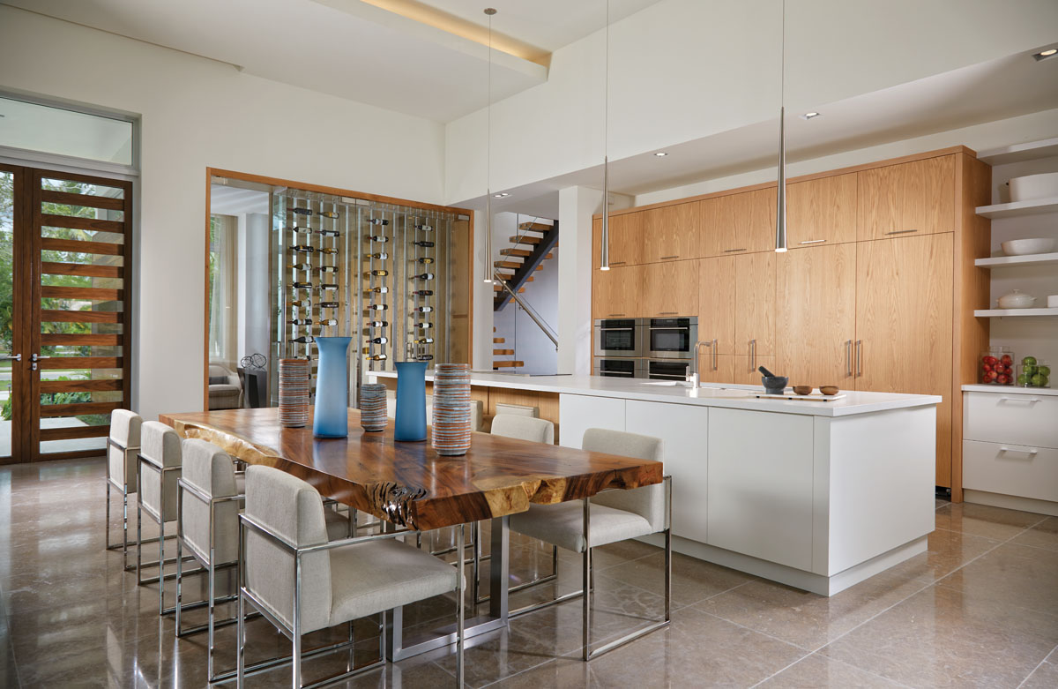
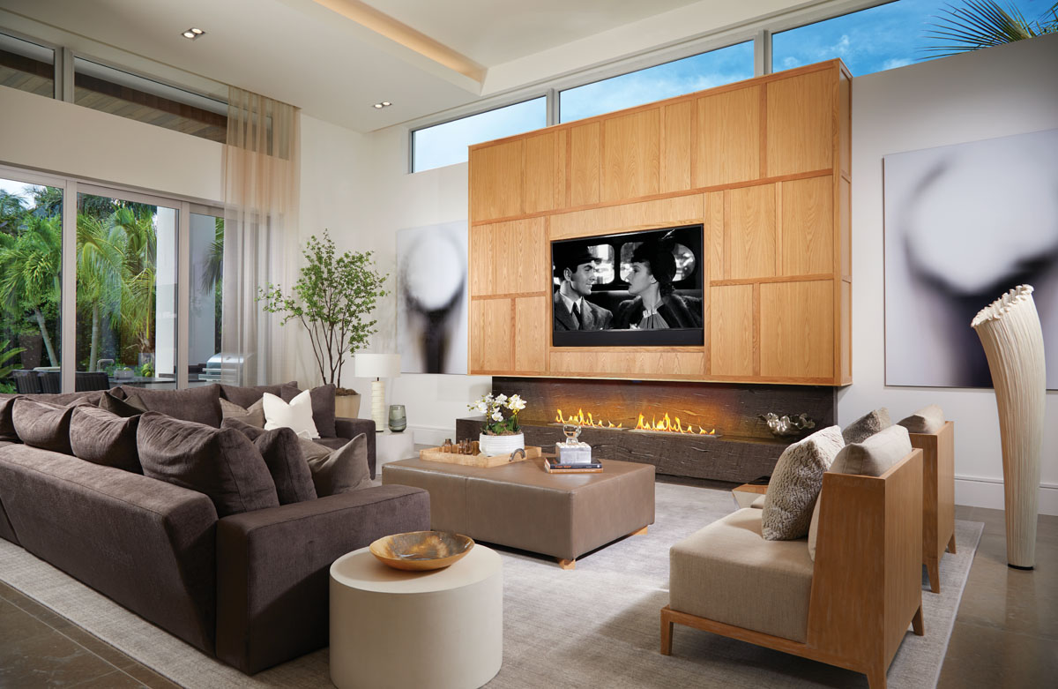
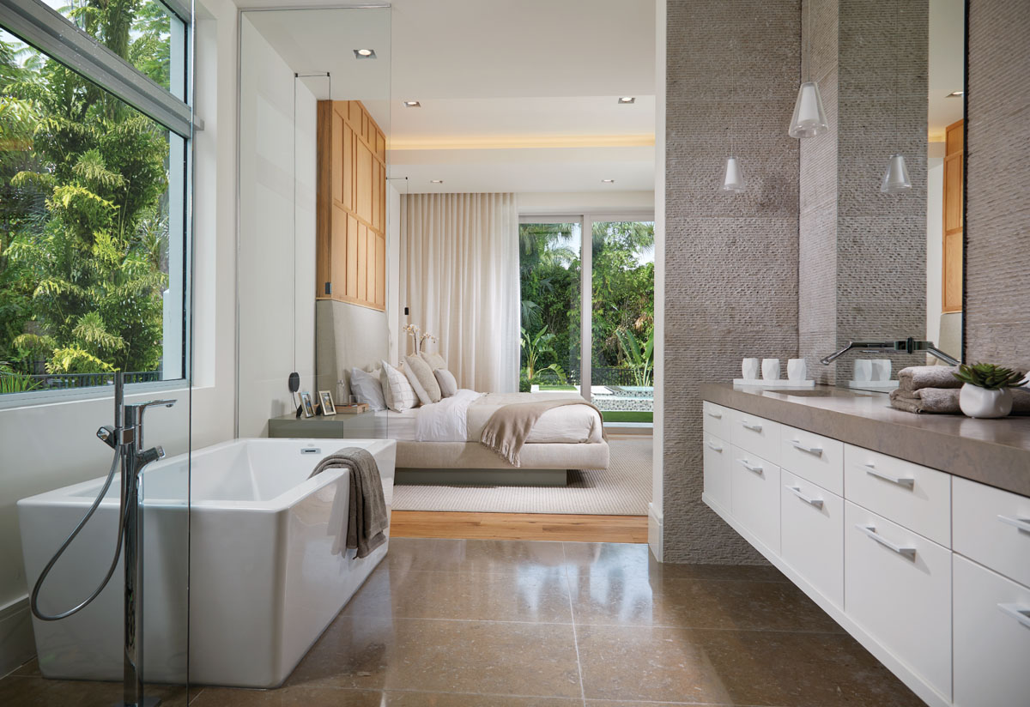
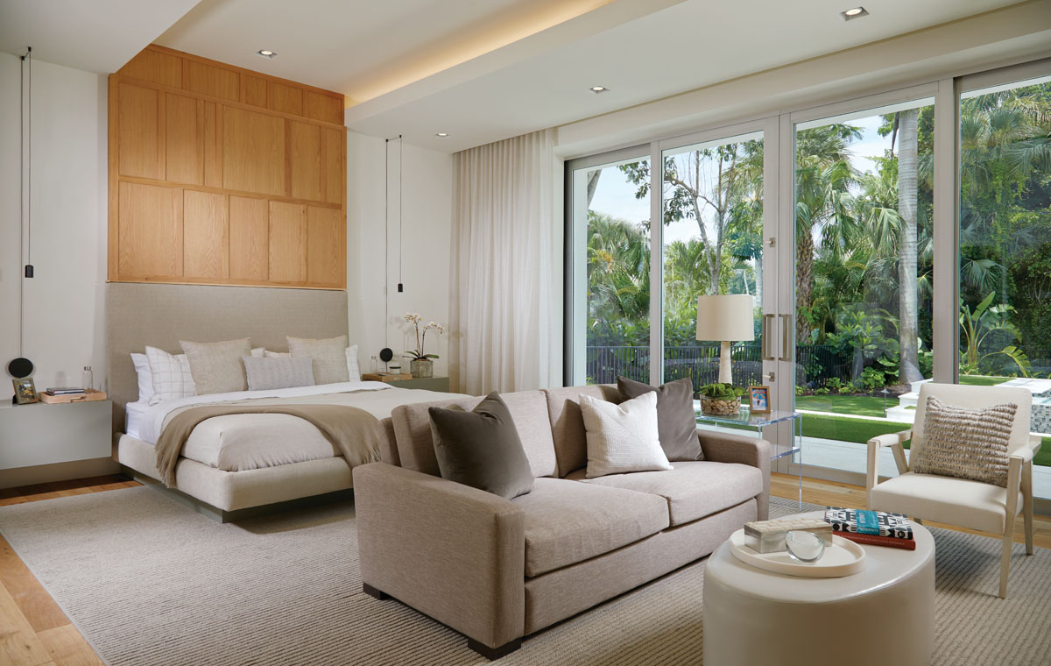
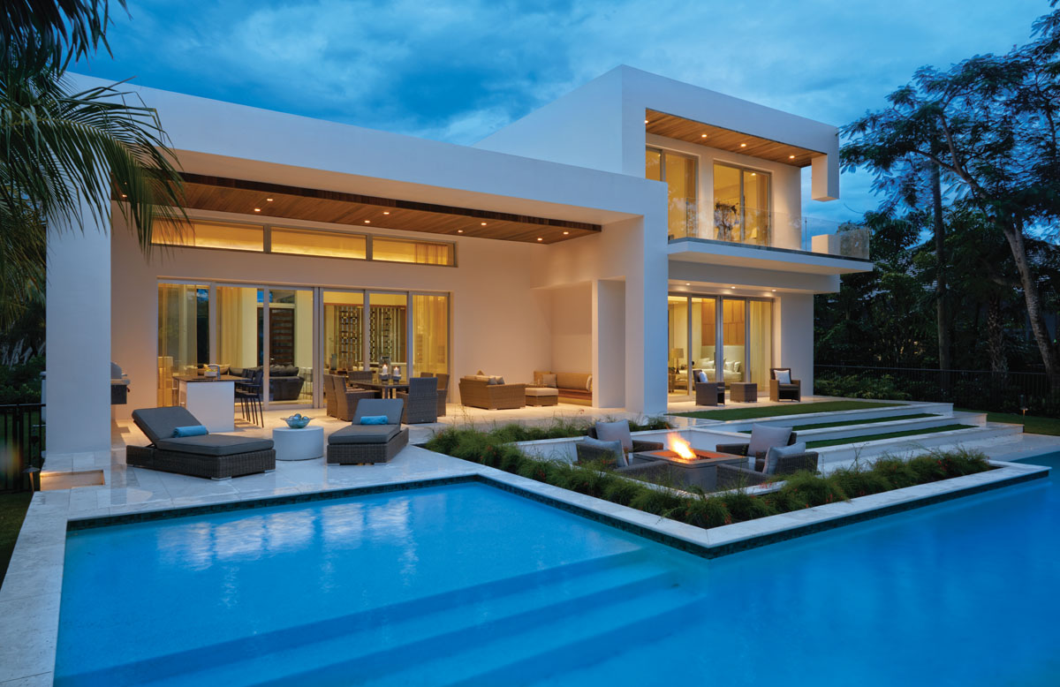
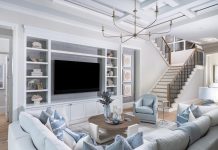
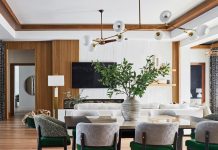
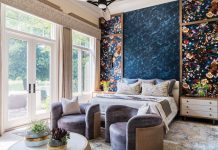






Facebook Comments