With a view of the 17th hole on the golf course in Naples’ exclusive Quail West community, this 5,893-square-foot residence holds its own as an unpretentious yet luxurious refuge adorned with an eclectic aesthetic. Builder Michael Diamond has worked with interior designer Lusia “Lou” Shafran and architect John Cooney on numerous projects. This time, they collaborated on his own home. “It was a labor of love,” Diamond says. “We were excited about it but wanted to make sure we were doing things that made sense.”
From a practical perspective, Diamond wanted a broad appeal when it came to the design of the home. Still, the house remains a true representation of his family’s taste and lifestyle. “The home’s interior works in harmony with the outdoors, allowing the family to integrate their more casual lifestyle,” Shafran says. “My goal was to create an artistic aesthetic for the client that resulted in beauty and warmth that will last for years to come.”
A transitional West Indies flavor with clean lines and a neutral color palette styles the exterior. “The elevation shows extensive use of corbels and brackets,” Diamond says. “Those are actually weather-resistant Azek, which we painted. It was very important to us to make sure the home was as maintenance-free as possible.” Aluminum shutters are accentuated with a dark bronze hue, which dignifies the exterior with a gravitas that is in contrast to the home’s neutral tones. “The idea is that the home looks large and lovely but not overwhelmingly simplistic,” Shafran says. “I suggested the whites with the darks to create the serene manner of the facade.”
Inside, the foyer’s grand stairway comprised of oak treads and stainless steel posts gives a stunning first impression as it wraps around to shape a cozy niche that offers a quiet spot to gather one’s thoughts. This is Shafran’s favorite space because of the way it elegantly introduces the home’s graceful luxury.
“My wife didn’t want a black and white home … we wanted something soothing and relaxing,” says Diamond in reference to an intimate study that features simple design without a museum-like quality. The seating area is situated under a coffered ceiling treatment that serves to emphasize the height of the room and the balance of windows, while adding warmth and tempering a sterile look.
According to Diamond, the family spends most of the time in the great room. An oak wall unit anchors the space, where a deep-seated sofa designed in a durable, pale gray Crypton placates the room. Shades of blue wash over the relaxed setting. “We wanted the main social areas to be livable, comfortable,” he says. “There are certainly more formal aspects of the home, but it also has a casual feel.”
Both elegant and functional, the dining room and adjacent bar area comprise an entertaining hub that easily accommodates large gatherings. The juxtaposition of wood, steel and bold accents styles the bar, where additional seating allows guests to enjoy an after-dinner cocktail. “The combination of pale grays and very dark espresso hues emphasizes certain parts of the room as opposed to having everything one color,” Shafran says. “It creates interest and warmth without looking too muted.”
The master bedroom epitomizes that livable yet luxurious equilibrium the homeowners desired. Light and airy is the order of the day as a pair of glass chandeliers suspend from a vaulted ceiling and a wall of windows welcomes the outside in. Symmetry is key in the master bath, rendered in an understated white palette.
Outside, the rear exterior of the home exemplifies the varied elevation Diamond wanted to achieve. Adorned with various water features, a fire bowl and a pattern of faux turf that outlines the pool, the patio gives a nod to manicured English gardens. Inside and out, the design minimizes pretentiousness with a muted color palette punctuated by warm woods, strategic bold accents, and an eclectic assortment of furnishings and textures. “There really isn’t anything about this house that I would change,” Diamond says. The result: livable luxury one builder now calls home.
Story Credits:
Interior Design: Lusia Shafran, Pacifica Interior Design, Naples, FL
Architecture: Randall Stofft and John Cooney, Stofft Cooney Architects, Naples, FL
Builder: Michael S. Diamond, Diamond Custom Homes, Naples, FL
Landscape Architecture: Pat Trefz, Outside Productions, Inc., Naples, FL
Photography: Lori Hamilton, Naples, FL
Text: Alexandra Roland
Entrance door – Davanti Doors, Fort Myers, FL Stairway and railing – Trimcraft, Fort Myers, FL Wall sconces – Hudson Valley Lighting, Wappingers Falls, NY Artwork on stairway landing – Trowbridge Gallery, Atlanta, GA Pedestal table – Ambella Home Collection, Atlanta, GA Vase with foliage – Global Views, Dallas, TX Stools – Chesterfield, West Chester, PA Artwork – Soicher Marin, Sarasota, FL study Sofa – Bassett Furniture, Charlotte, NC Lounge chairs and cocktail table – Owners’ Collection Chandelier and reading lamp – Visual Comfort & Co., Houston, TX Drapery fabric – JF Fabrics, Tonawanda, NY Area rug – Radici USA, Spartanburg, SC great room Sofa – Custom designed by Pacifica Interior Design, Naples, FL Club chairs – Ambella Home Collection, Atlanta, GA Sofa and chair fabrics – Maxwell Fabrics, Blain, WA Solid blue accent pillow fabric – Century Furniture, Hickory, NC Floor lamp – Global Views, Dallas, TX Acrylic chairs and occasional tables – Worlds Away, Memphis, TN Cocktail table – Custom designed by Pacifica Interior Design, Naples, FL Silver bowl on cocktail table – Xcella, Ontario, Canada Wood wall unit – Edge Cabinet & Space Creators, Naples, FL Drapery fabric – Fabricut, Tulsa, OK Area rug – Caravan Rugs, Beverly Hills, CA dining room Dining table – Chaddock, Morganton, NC Host and side chairs – Hickory Chair, Hickory, NC Centerpiece bowls – Oly, Reno, NV Chandelier – Arteriors, Dallas, TX bar area Bar – Edge Cabinet & Space Creators, Naples, FL Countertop – Natural Stone Concepts, Naples, FL Serving tray – Global Views, Dallas, TX Glass bottles on bar – Ricci, Ridgeway, NY Barstools – Century Furniture, Hickory, NC Wall sconce – Visual Comfort & Co., Houston, TX master bedroom Bed – Hickory Chair, Hickory, NC Bedside chests and sofa – Century Furniture, Hickory, NC Table lamps – Zeugma, Stone Mountain, GA Artwork – Trowbridge, Atlanta, GA Twig art above bed – Global Views, Dallas, TX Acrylic chairs – Wildwood, Rocky Mount, NC Fabric – Bassett Furniture, Charlotte, NC Accent table – Bernhardt Furniture, Lenoir, NC Cocktail table – Owners’ Collection Floor lamps – Dimond Home, Elk Group International, Nesquehoning, PA Chandeliers – Elegant Lighting, Philadelphia, PA Drapery fabric – Unique Fine Fabrics, Champlain, NY Plantation shutters – Naples Shutters, Naples, FL Area rug – Caravan, Beverly Hills, CA master bath Tub – Kohler, Ferguson Enterprises, Naples, FL Shower enclosure – Gulf Bay Glass, Naples, FL Vanity – Edge Cabinet & Space Creators, Naples, FL Countertop – Natural Stone Concepts, Naples, FL Small artwork – Trowbridge, Atlanta, GA Large artwork – Leftbank Art, La Mirada, CA Bench – Custom designed by Pacifica Interior Design, Naples, FL Fabric – JAB, Jeffrey Michaels, Hollywood, FL Flooring – Creative Tile & Hardwood Floors, Naples, FL rear exterior Pool – Nassau Pools Construction, Inc., Naples, FL Fire box – S&S Gas Services, Fort Myers, FL Chaise lounges – Lexington Furniture, Lexington, NC Balcony railings – Castle Services of SWFL, Naples, FL Wall sconces – Visual Comfort & Co., Houston, TX throughout Windows – Anderson Windows & Doors, Florida Wood Window & Door, Fort Myers, FL Flooring – Legno Bastone, Naples Flooring Co., Naples, FLOpen to see Interior Design Sources:






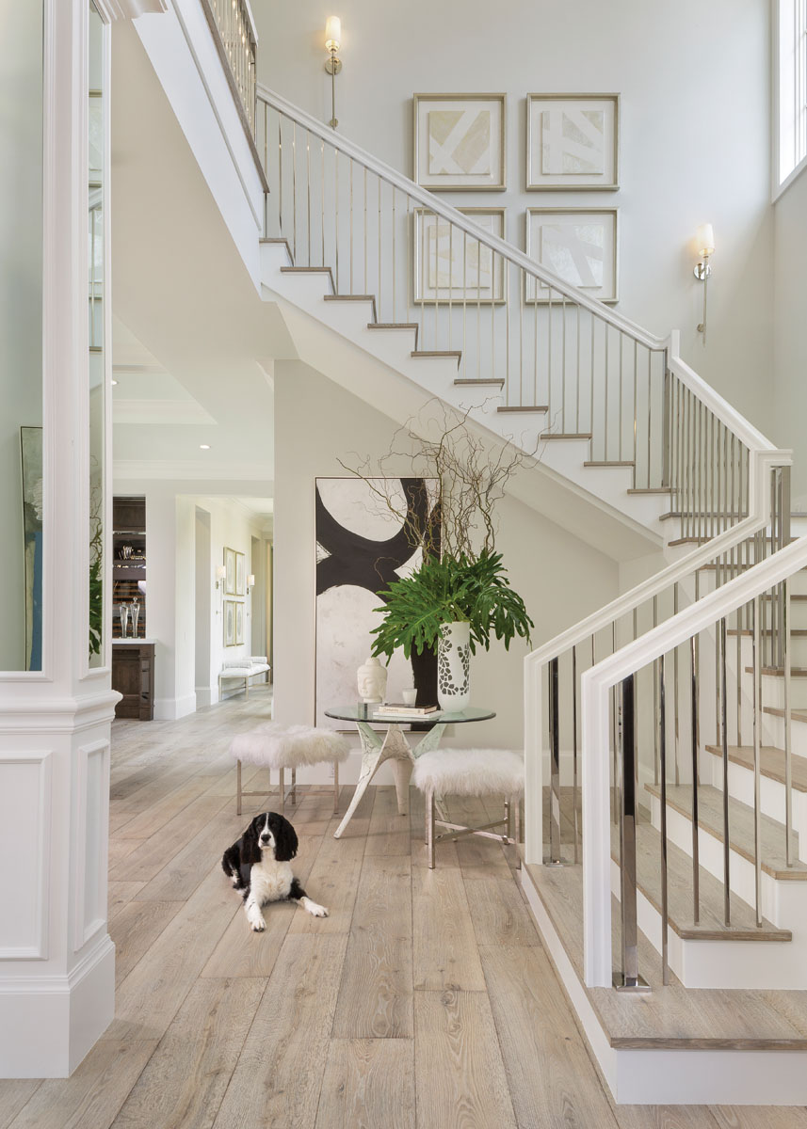
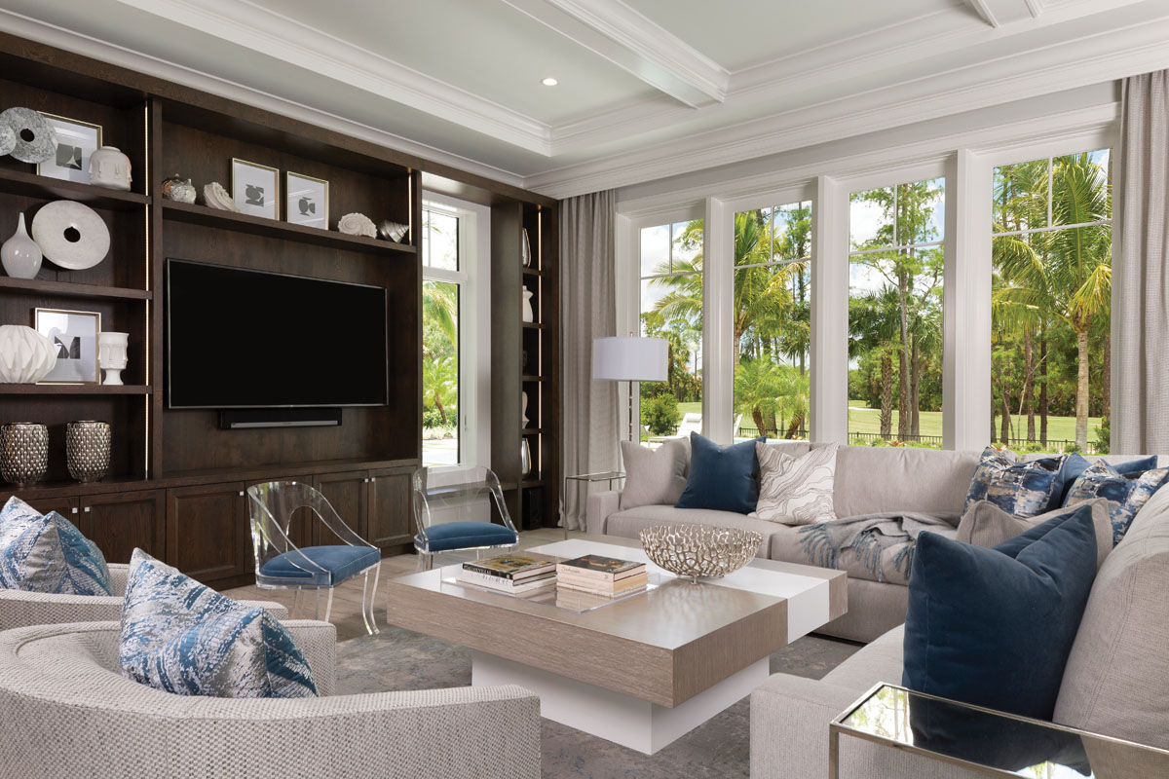


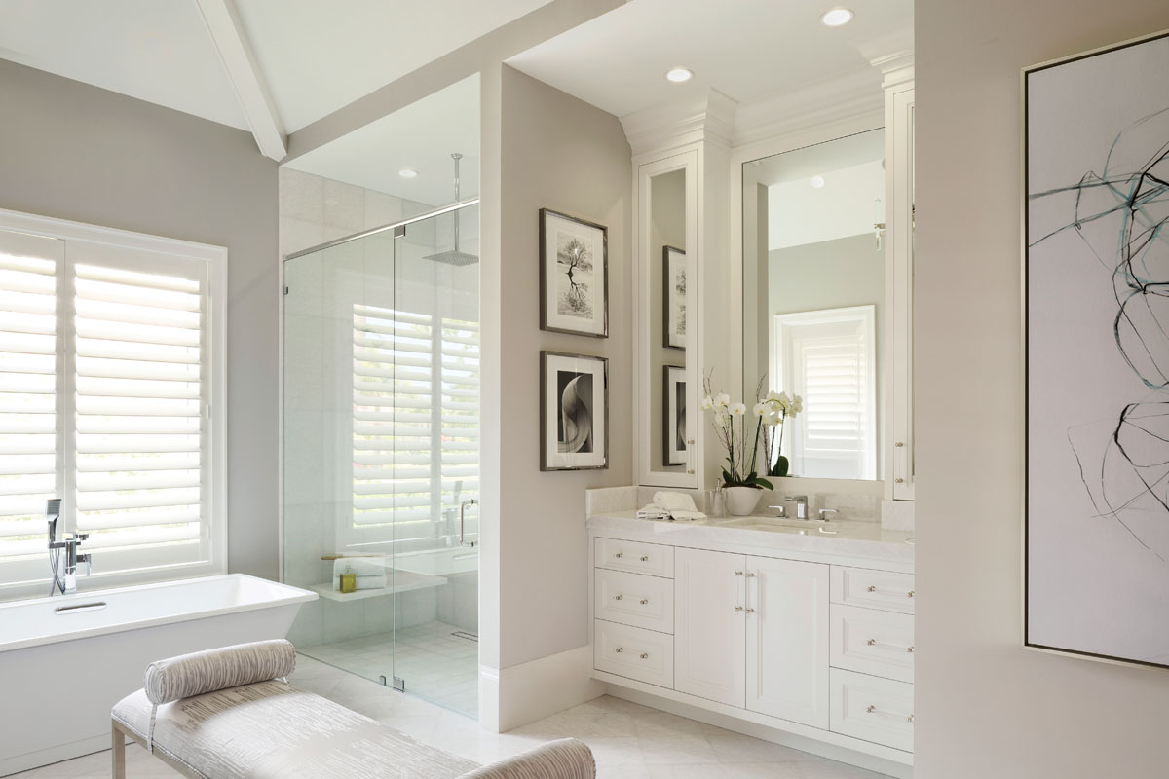
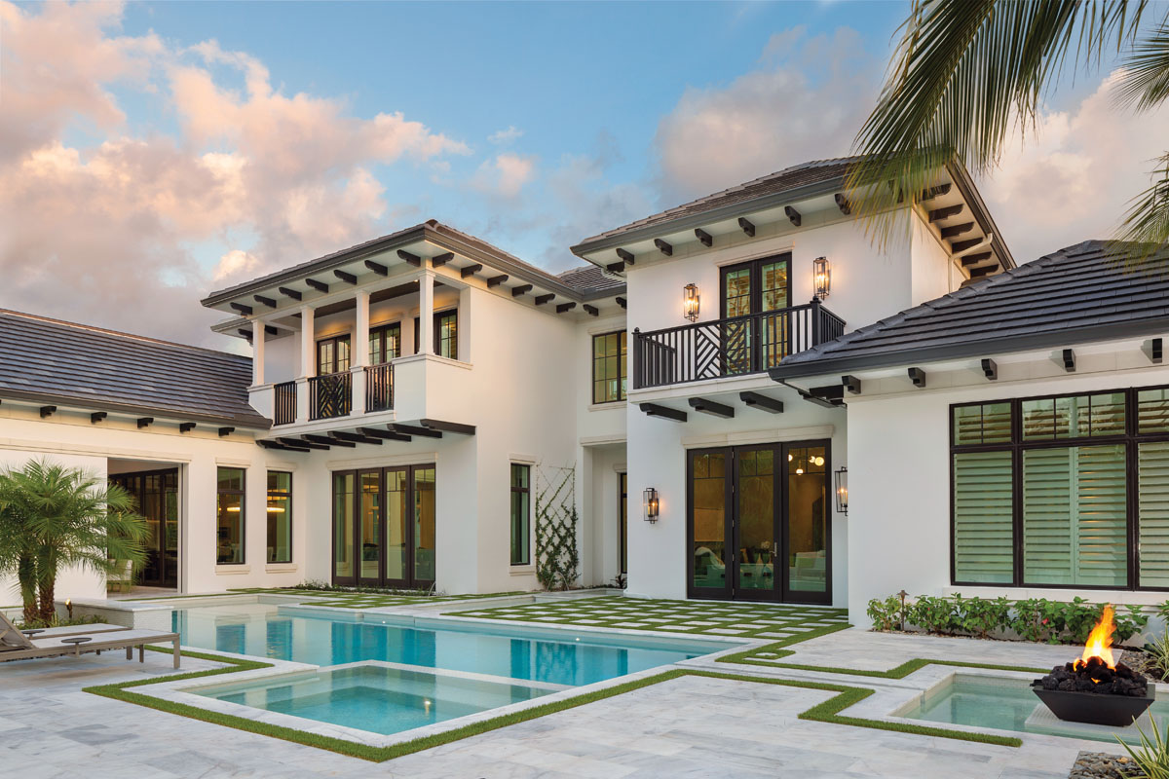
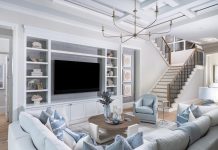
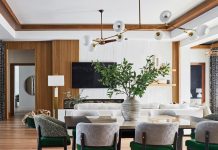
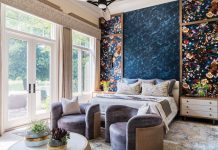






Facebook Comments