Living in an historic home on the Barefoot Beach Preserve in Bonita Springs has its advantages. With the warm tropical breezes of the Gulf and the community’s state park, homeowners David and Tracey Lieberman decided this was the perfect place for their winter getaway. “Having direct access to the beach and park was very attractive to us,” David says. On a recommendation, the couple were guided to interior designer Marla Axsom. “We connected right away,” Tracey says. “We wanted a nautical theme and Marla worked out all the details.”
What was once a small Victorian cottage was transformed into this timeless, 4,500-square-foot Key West-style cottage with a split walk-up stairway that leads to the main floor. Just before the entry, guests pause to appreciate the charm of a white wrap-around porch — the perfect setting for evening stargazing.
The room with the highest peak is the sunroom, surrounded by a modern day “Widow’s Watch.” With its nautical theme and stunning Gulf views, this room is David’s haven. “It’s his space to get away from the world and enjoy the sunset and stars,” the designer says. The room is clad in white painted wood with a unique ceiling — a coffered tray with a sky-blue center framed by espresso-stained oak planks. Wall-to-wall benches with built-in storage and blue-and-white striped cushions offer extra seating, while two burly, bourbon-colored leather club chairs flank a textured wicker occasional table.
The great room is designed to have an aura that is cozy and comfortable. A custom barn door designed by Marla Axsom Interiors with a steel railing system, is layered with glaze to create a weathered look. Oatmeal-colored sofas that face each other are swathed in linen slipcovers and accented with blue-and-white pillows to lend a relaxed feel. The seaside motif continues back in the sunroom with red-and-white whimsical wall art in the form of life preservers and paddles.
In the kitchen, a pine center island topped with a lustrous Absolute Black polished granite counter offsets white cabinetry and dark espresso-stained flooring to provide a casual feel. “We wanted the island to look like a piece of furniture,” the designer says.
The nearby dining room lends itself to stunning views and flows seamlessly into the patio area. A salvaged wood trestle table is lined with 1940s French barrel-back side chairs clad in ivory Belgian fabric and edged with nailhead trim. Overhead, a vintage iron-and-glass Mason jar chandelier from Curry & Company adds charm.
The guest room, lively and fun, is a reflection of the owners’ personality. “It’s one of my favorite rooms — I just love all the colors,” Tracey says. “The blend of aquamarine, granny smith apple green and sky blue work perfectly together,” the designer says. “We wanted to bring all the outdoor colors inside.” The apple green area rug with its gentle arabesque pattern tops custom Legno Bastonewide plank flooring stained in a smoky black hue.
The double vanity in the guest bath is timeless with weathered, dark-charcoal wood and louver doors. A rectangular shape on the shower wall, styled in a herringbone pattern with tiny pebbles that are repeated in the flooring and around the porthole window, offers another nod to the sea.
Nearly 20 months in the making, Axsom succeeded in creating a cozy, nautical-inspired vacation retreat that is perfect for her clients. “We just love everything about this home,” Tracey says.
Story Credits:





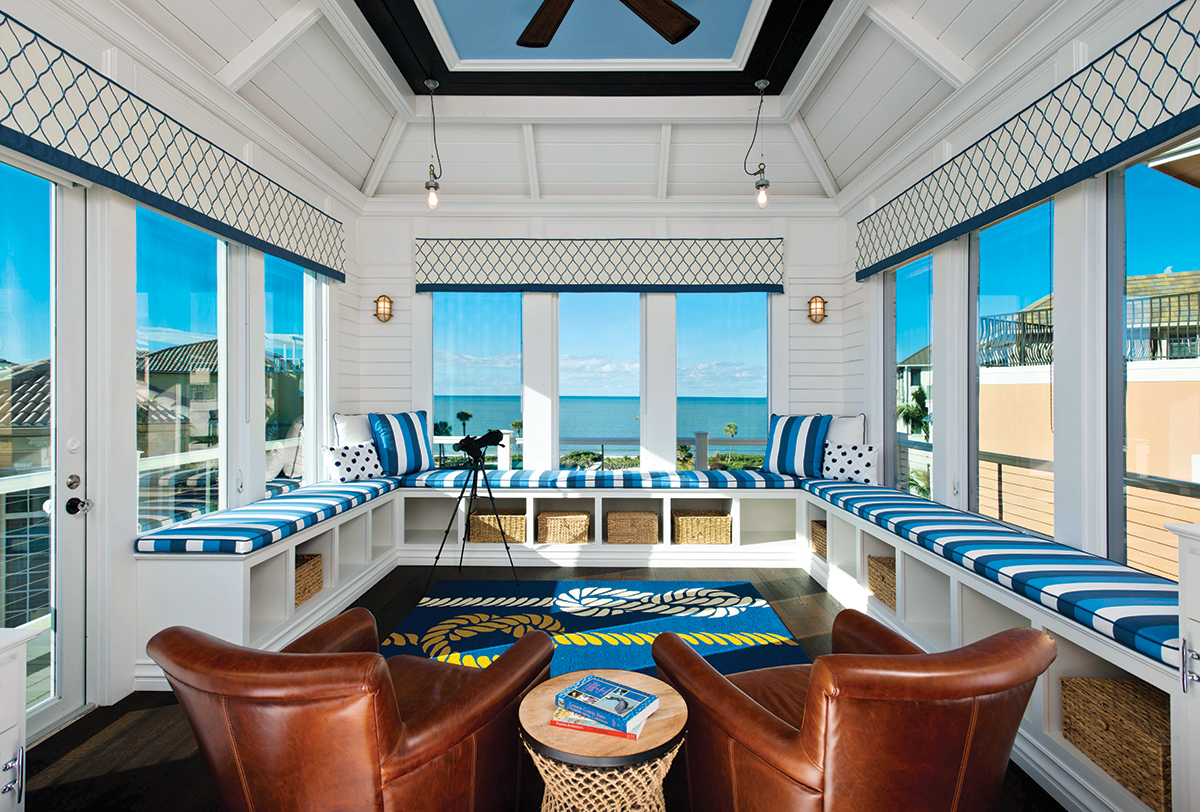



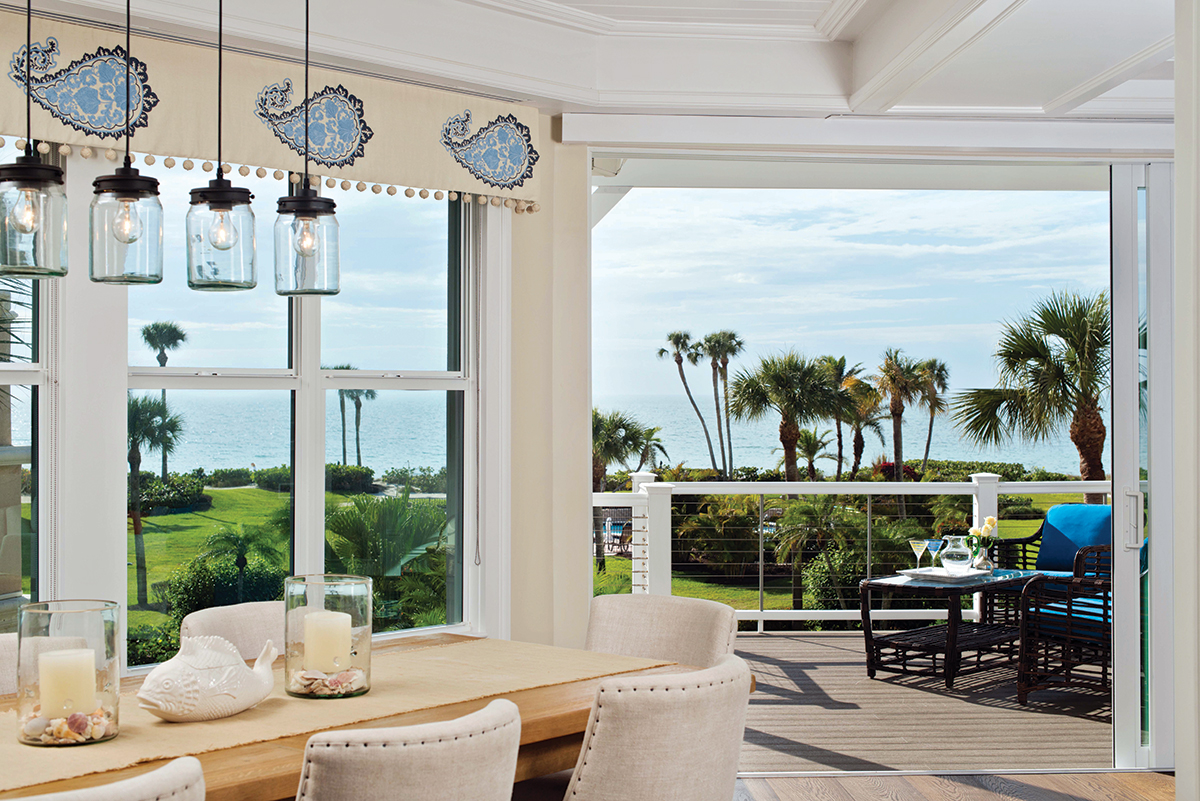
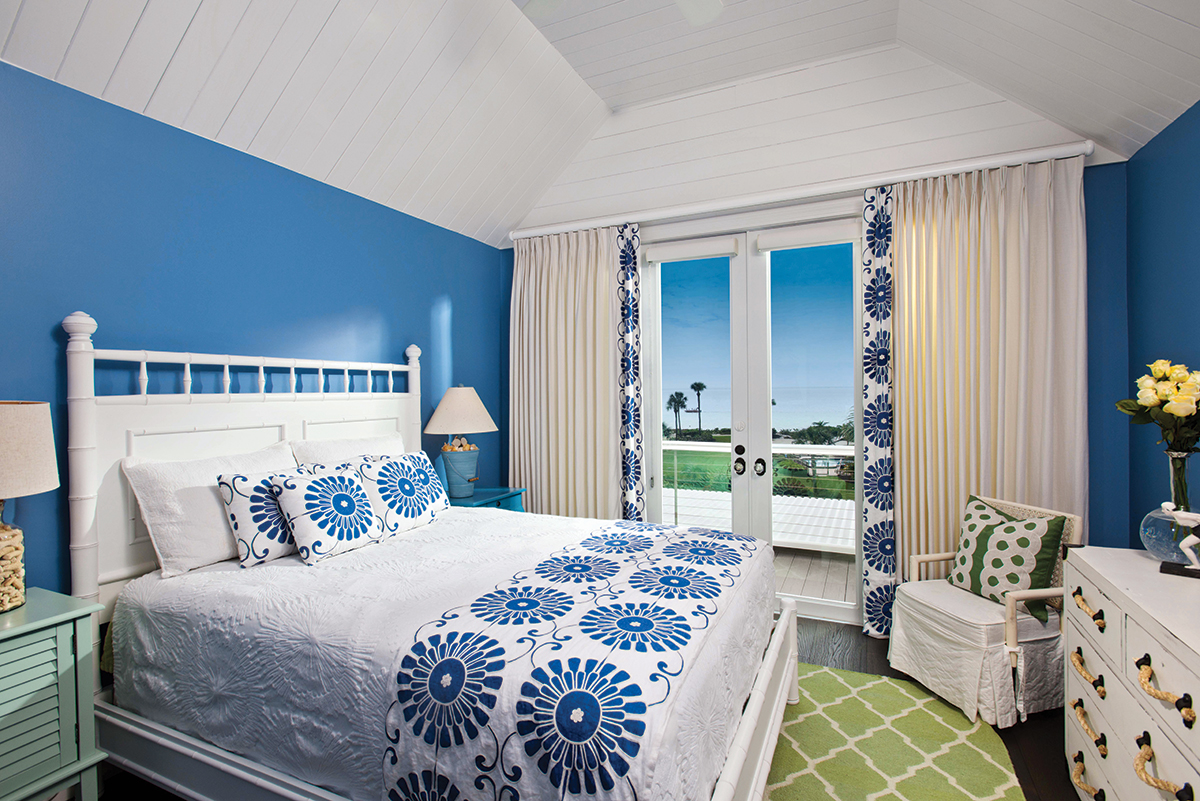


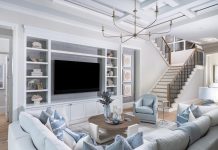
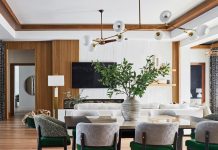
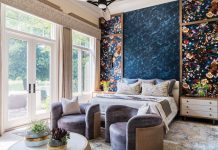






Facebook Comments