Great architecture is always optimistic and this home, built in 2016, captures that hopeful and confident spirit. “Personally, I think it’s a combination of the framed views of nature, abundant light, authentic materials, and ocean breezes that makes being inside this home so delightful,” says architect Max Strang, the founding principal of Strang Design. With a style and vision that trends toward regional modernist, the design team blends the cultural, ecological and physical environment of the Florida Keys with a beach house vibe that blurs the boundaries between inside and out. “We flooded the interior with natural light from many different directions. It is so important to be surrounded by light,” Strang says. “Light, space, views, materials, balance … that is what makes our interior spaces so livable.” The great room actually has light coming in from all four directions, but it still feels shaded and comfortable. And by allowing materials to run continuously from inside to outside, this feeling of interior living brought outdoors captures a barefoot elegance. The home has a series of small, intimate balconies, and also a large, shaded terrace with spectacular views that extend over the mangroves and across the Atlantic Ocean. This particular space is designed to capture and cool the prevailing southeasterly wind. The home’s striking appearance is a byproduct of its breezeways, balconies and terraces … and also the efforts to raise the home above the ground (and ocean). It looks and feels like a Florida house. “My favorite space is the beautiful entry breezeway that divides the home into two separate wings,” Strang says. “Architecturally, it’s a dynamic experience.”
Traditional Florida Keys Concepts Transformed
Architect Max Strang takes traditional cultural and ecological concepts of the Florida Keys and transforms them into an evolutionary beach house design



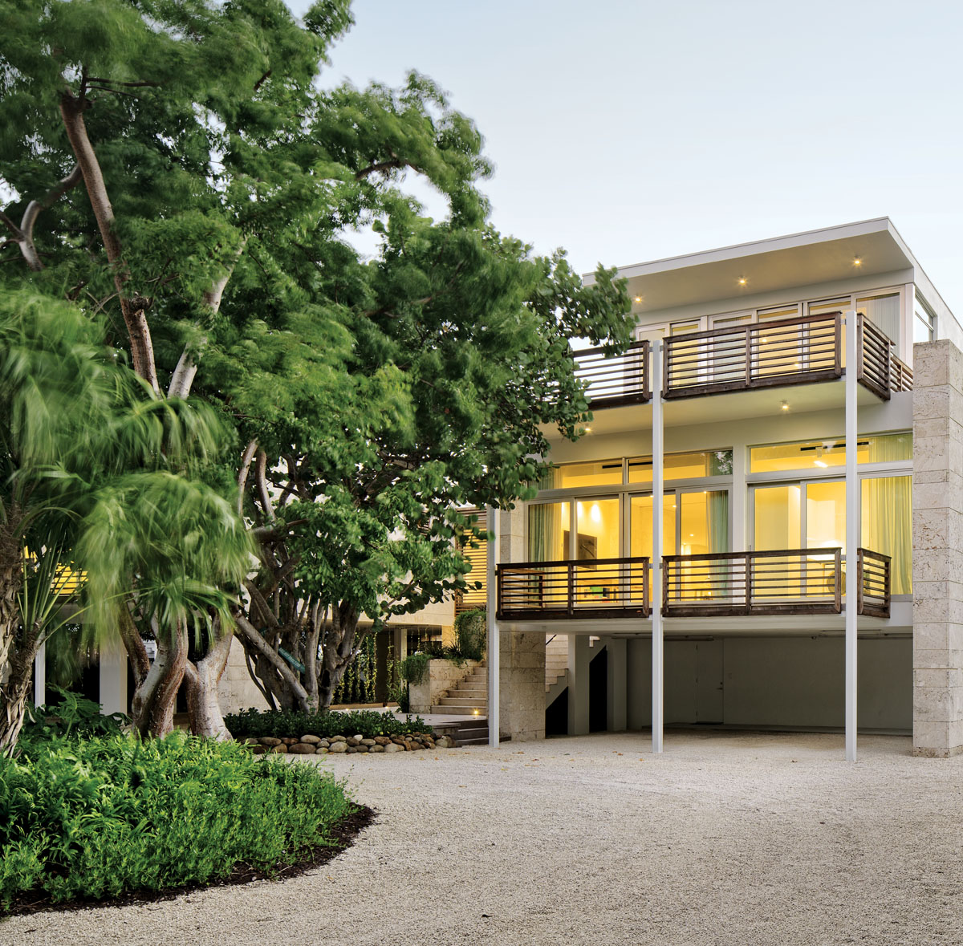
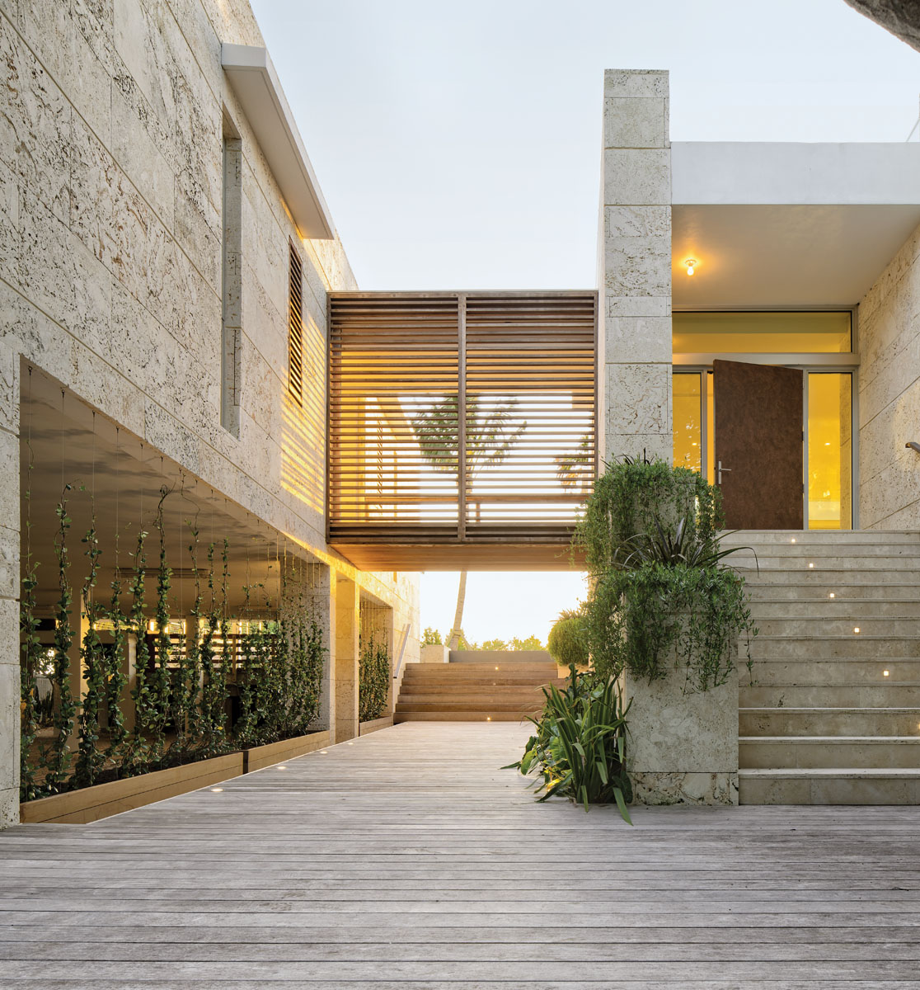

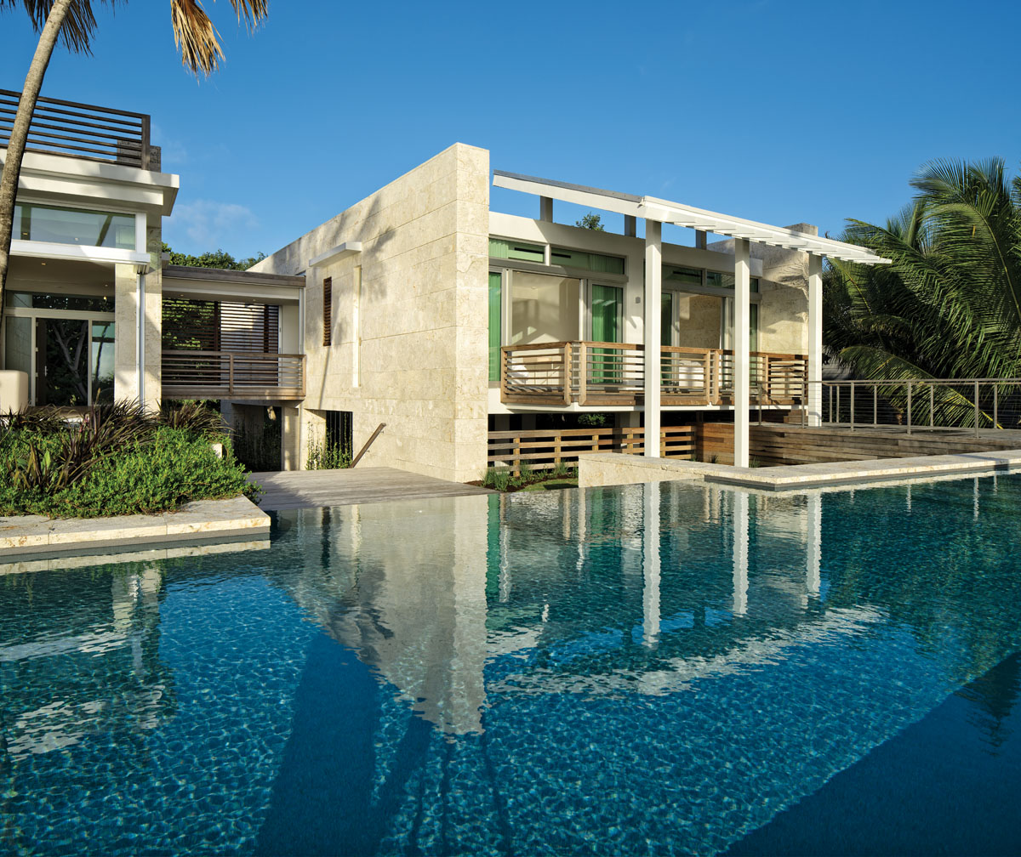
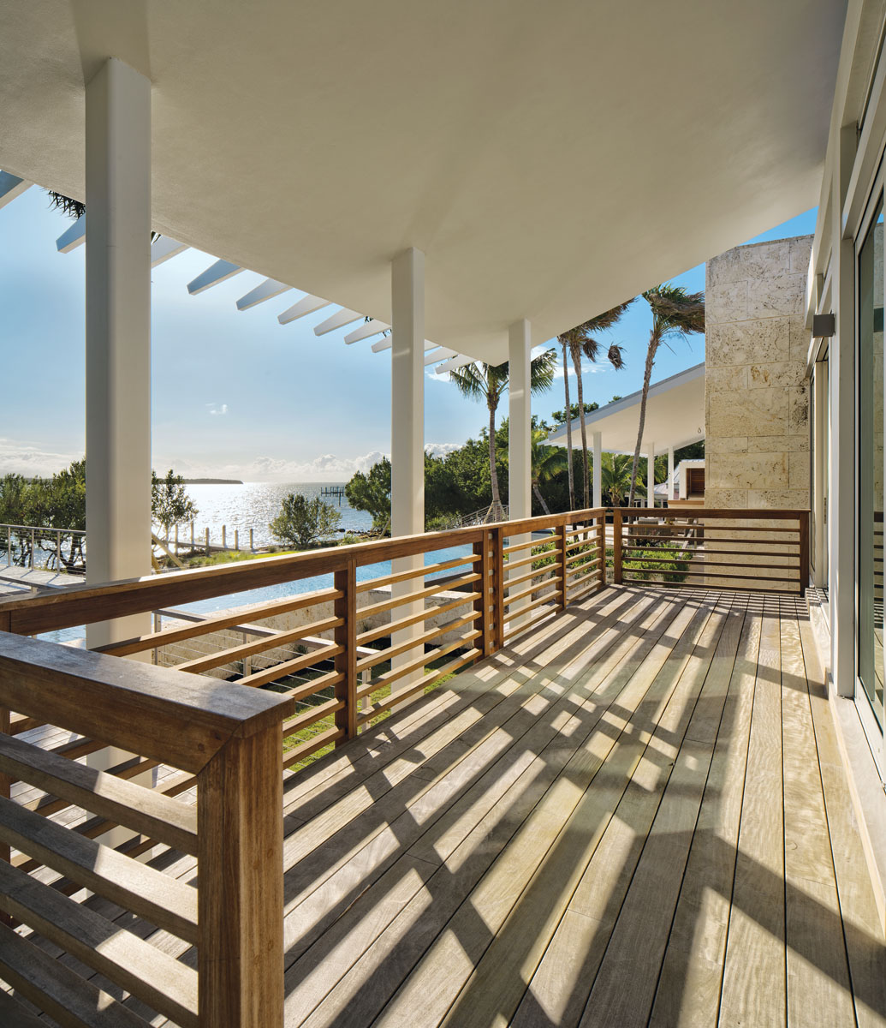
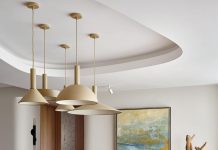
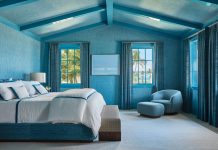
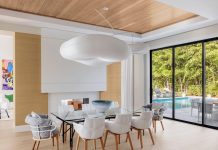






Facebook Comments