When a savvy couple from Park City, Utah, bought this 6,500-square-foot spec house at the Moorings in Naples, Fla., they were eager to engage an active lifestyle with their adorable pair of “Westies,” Alta and Hampton, and enjoy frequent visits from their three sons, daughter-in-law and eventual grandchildren. So they commissioned interior designer David Ostrander, who had created previous interiors for them, and architects Rob Herscoe and Michael Hajjar, who had designed the original spec house, to transform it into their elegant yet functional dream home.
Though the house offers stunning views of Moorings Bay, Ostrander felt it was a subdued spec home in need of new finishes, custom cabinetry and lots of color for the new owners. “We wanted aesthetics, and fortunately David understood our vision,” says the wife, who has a design background and was involved in the project.
Ostrander and Herscoe partnered to add some of the desired architectural detail by placing louvered blue awnings and creating elevation via a pair of fountains at the front door. “The bones were there so we made no major structural changes,” Herscoe says.
Step inside and the unique nature of the home immediately captivates. “The original design plan to ‘wrap’ the second floor around the first floor allows the ceiling to soar in the great room — an exception in this exclusive community,” builder Rich Compagnone says. “It was really hard to do, but it worked out great.”
Ostrander left the limestone flooring and ripped out most everything else. He worked his magic with surfaces, gave depth to the walls and added fine art that pops with color. “I love to build the interior around an art collection,” the designer says. “Then I intersperse unique lighting with antique pieces.”
From the entry through the main living areas, Christian Dior gray wraps the walls. Stairway railings in a gunmetal gray pull in tones from the walls dotted with contemporary works of art. Bursts of color lead the way through the halls lined with bright, colorful pieces by Alexander Calder (Untitled), Andy Warhol (Queen Margrethe of Denmark), and figurative artist Alex Katz (Red Hat Tarajia). White parchment chests join plaster light pendants that Ostrander bought in Paris to complete the splashy gallery-like setting.
In the living area, conceptual artist Mel Bochner’s graphic, word piece painting sets the stage for one of the family’s favorite pastimes: watching films on a 180-inch projection screen. “We didn’t want a dedicated theater space so David incorporated a hidden screen into the living area,” the wife says. “We push a button for the dark-out shades and screen to appear.” Nearby, the powder room with its midnight-blue ceiling and protruding stripe walls made of Calacatta Cielo and Azul Extra marble is a showstopper.
The designer’s passion for blue expresses high style in the jewel box of an open kitchen and dining area. Ostrander kept the original cabinetry but refinished it in deep rich tones with custom bronze hardware. The backsplash, countertops and island are made of quartzite with the backside of the island framing a dining banquette. The custom walnut dining table and vintage Italian chairs easily seat large family gatherings. “The bar is built into a wall that backs up to the butler’s pantry,” the wife says. “The center art lifts into the ceiling so the bartender can also serve drinks from inside the pantry.”
Blues and grays reappear in the master bedroom, where a coffered ceiling in French blue tops walls wrapped with a “slub silk” texture executed in Venetian plaster. A cashmere drape on the four-poster walnut bed adds serenity to the private space. Hermès silk shades in stripes of aqua, gray, ivory and navy repeat in the master bath clad in Calacatta marble. Outside, the pool area is a popular gathering spot for the family, including the dogs. Chaise lounges surround the infinity pool and spa near where the owners added a sun beach. “It’s a dog beach now,” the wife says. “We love it so much.”
After trial and error using specialty contractors and artisans from around the world, the team turned a spec house into a grand showplace, creating a sophisticated, collected, but comfortable beach essence. “We joined two styles into one spectacular space,” Ostrander says.
Story Credits:








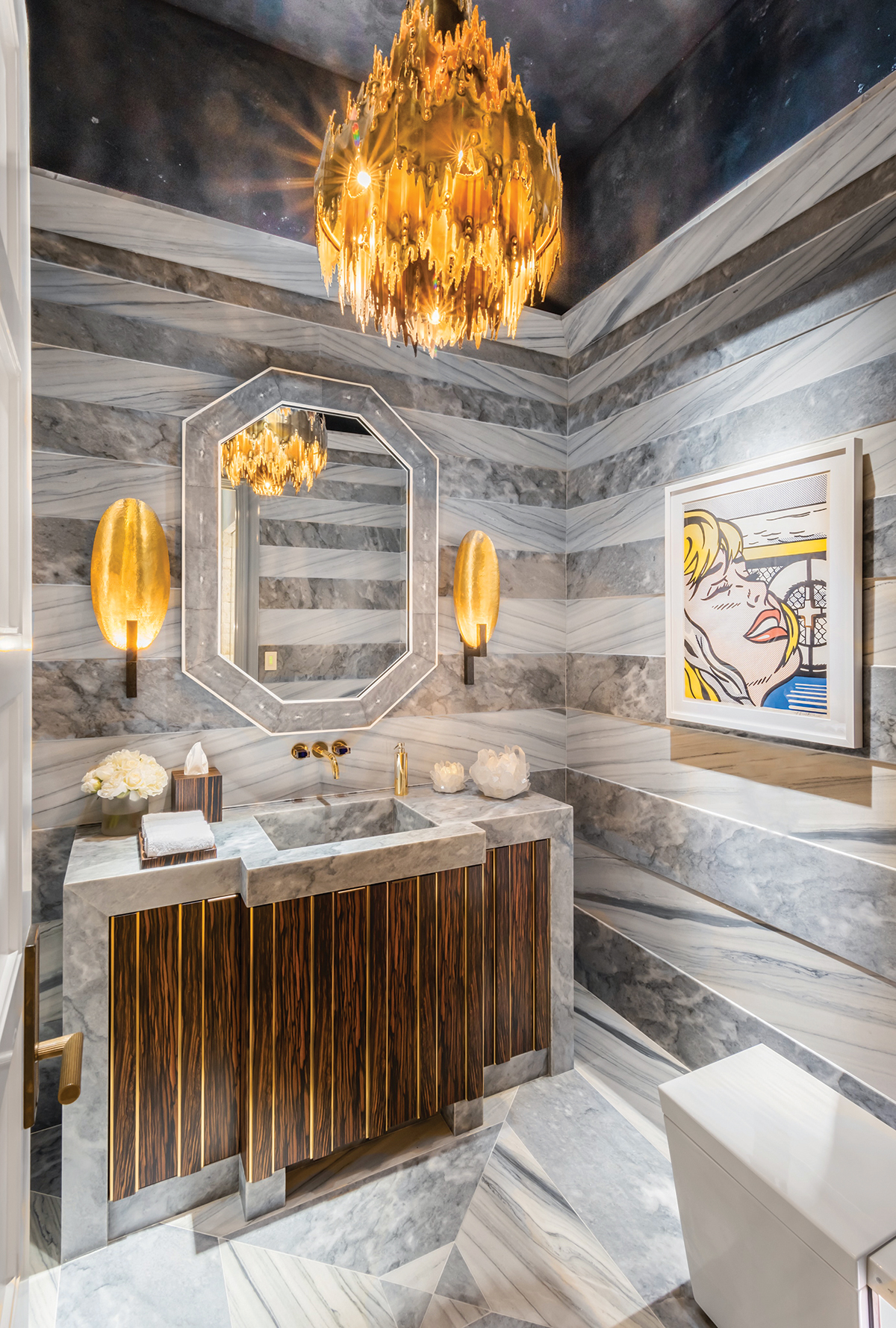
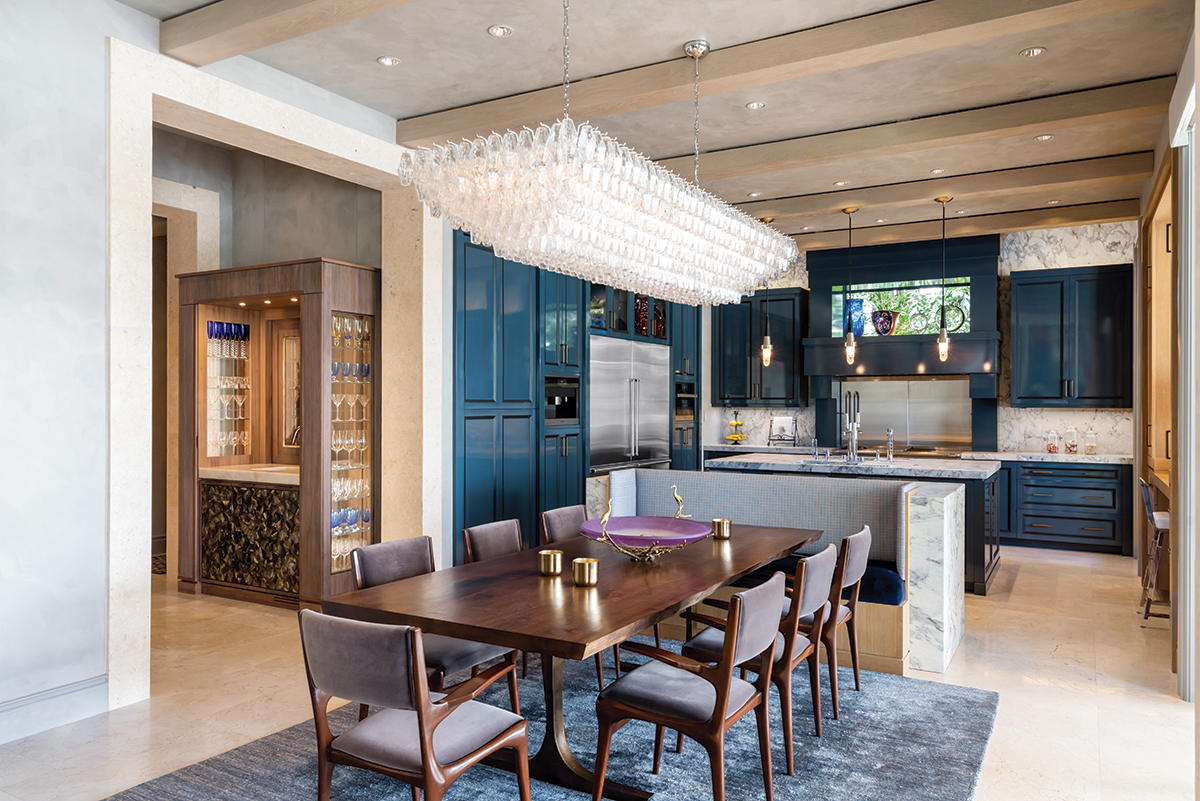



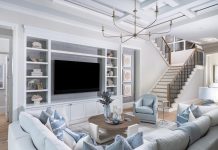
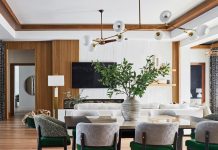
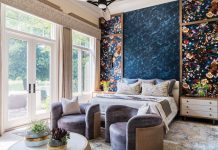






Facebook Comments