When David Rinzler, a Jacksonville-based homeowner and luxury home builder, first laid eyes on this spectacular property situated on the St. Johns River, in Jacksonville, Fla., he was showing it to a prospective client. “Even though you couldn’t see the river through the thick lot filled with trees and brush, I knew it was a beautiful location,” says Rinzler, of the 100-foot-wide and 300-foot-deep swath of densely wooded land that would soon become his own. Turns out his instincts were spot on. Once the land was cleared, the expansive views of a very scenic part of the river revealed itself.
Situated on a quiet cul-de-sac, this two-story 4,300-square-foot waterfront property commands a clean-lined contemporary presence in a city that is not known for its modern architecture. “A lot of modern architecture tends to feel cold and I really wanted a warm modern home,” the owner says. He had seen one of the houses award-winning architect Phil Kean had built, and decided to reach out to him and his colleague designer Rob Turner.
Kean designed the exterior with a creamy stucco façade inset with a textured quartz stone tower. Whispering palms draw guests to the gracious front entry, where once inside, a large open floor plan comes into view. “When you walk in the front door you immediately get a big picture of the water straight through the house,” the architect says. Rinzler also wanted a home environment that was welcoming and conducive to frequent entertaining. “I loved the idea of encompassing the living, dining and kitchen area functions into one single large space,” he says.
A pleasing palette of cream and gray with pops of blue prevails on the inside and outside of the home, along with white porcelain tile throughout. To create spatial definition, the living area is designed with a voluminous two-story ceiling and numerous floor-to-ceiling windows to catch the stunning panorama. “My approach with the interior design was to capture the dramatic views, while creating an environment with a soothing juxtaposition of colors and textures,” Turner says. A chenille covered sofa and leather recliner from RC Furniture, along with two Hickory Chair armchairs, cluster around a custom-designed mahogany cocktail table with a cached velvet ottoman. “The ottoman provides extra seating and can be easily tucked inside the cocktail table,” the designer says.
A dropped floating ceiling creates a more intimate space in the adjacent dining and kitchen area, where informal entertaining seems almost effortless. Chairs designed by Constantini Pietro line a Cattelan Italia dining table in natural walnut, while kitchen cabinetry finished in an espresso-stained veneer add warmth to the space.
Upstairs in the loft, a more intimate sitting area is created with “Hugo” chairs from Cantoni, and on the wall, a large abstract painting by artist Pamela Sukhum adds a pop of blue color. “We were inspired by Mid-century style furnishings, but their scale and comfort reflects our lifestyle today,” Turner says.
The lanai features a relaxed dining area with blue Lucite chairs from Calligaris, and another more intimate seating area with a fireplace set within a custom stone wall designed by Kean. Motorized Phantom screens seal off these spaces from the elements, while keeping them connected to the home. ”In the summer, the screens help those areas stay cool,” Keen says. “In the winter, they protect them from heat loss.”
Outdoors, a spiral stairway connects a second-story balcony to the lanai as well as the sparkling pool and spa area, where the homeowner can relax and enjoy carefree days in the Florida sunshine. “The house is perfect,” Rinzler says. “It lives great for everyday, and is perfect for entertaining family and friends.”
Story Credits:
Interior Design by Rob Turner, Phil Kean Design Group, Winter Park, FL
Photography by Michael Pelzer, Orlando, FL
Architecture by Phil Kean, Phil Kean Design Group, Winter Park, FL
Builder by David Rinzler, Browdy & Browdy, Inc., Jacksonville, FL
Text by Charlotte Safavi





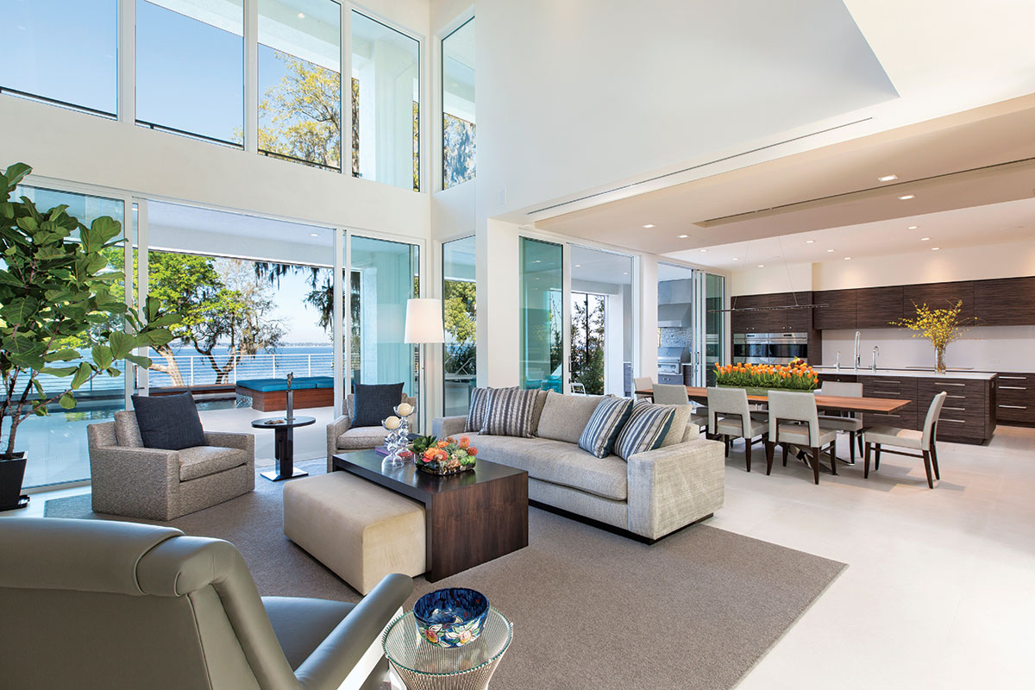

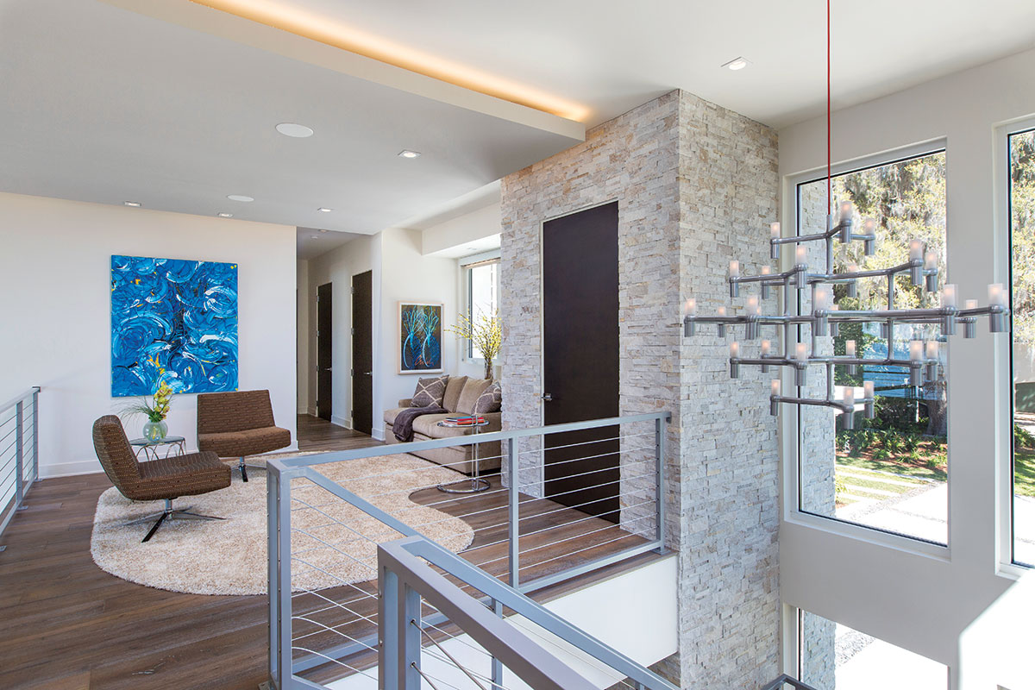
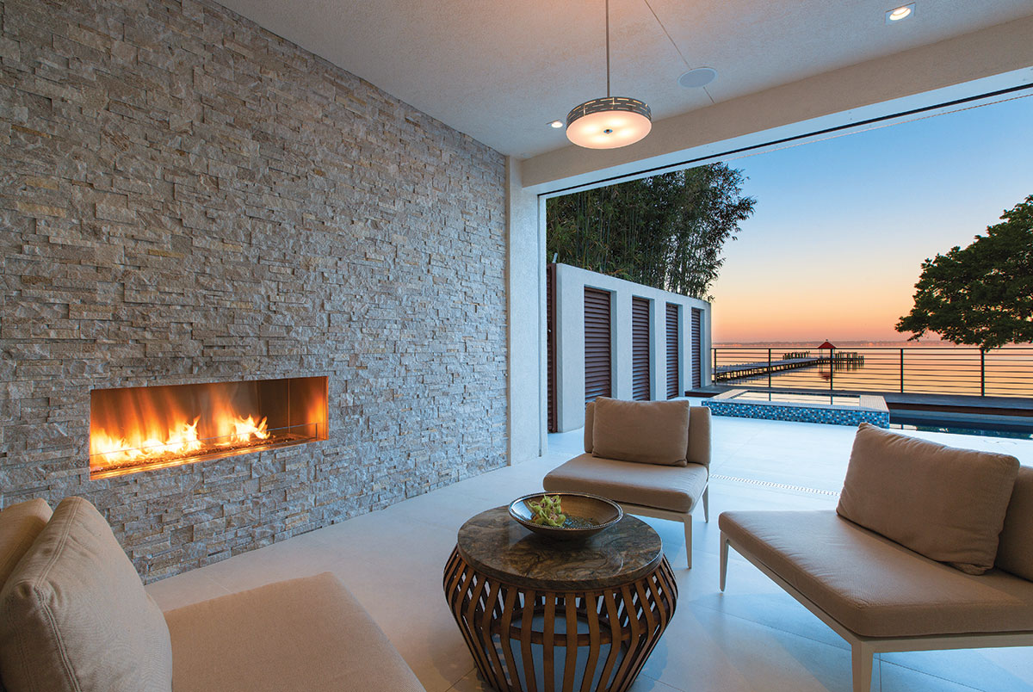
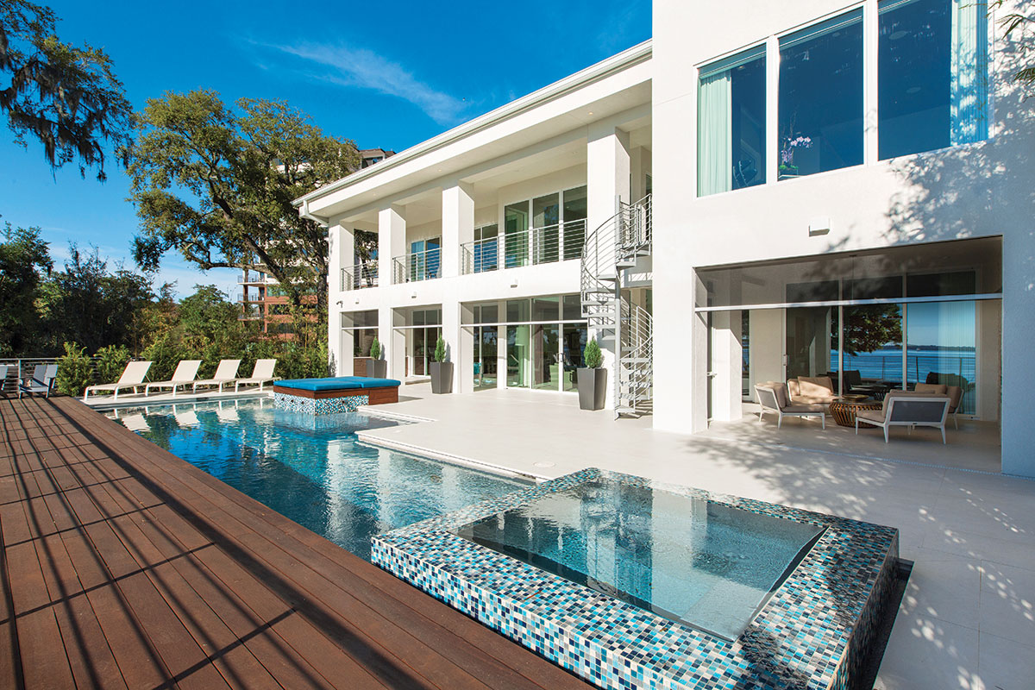
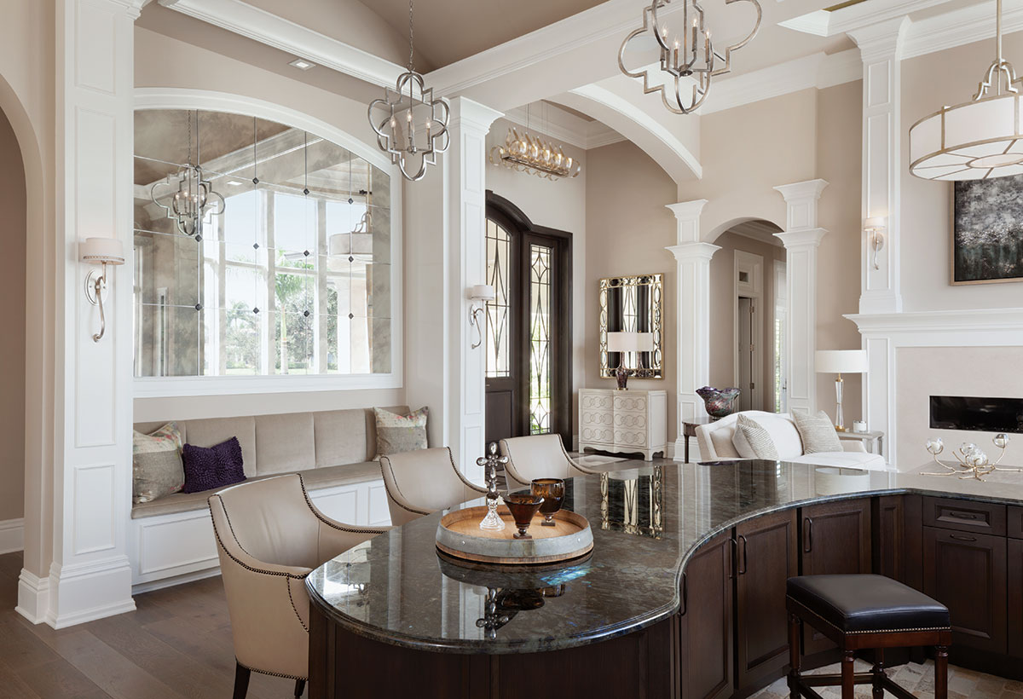

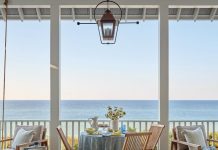







Facebook Comments