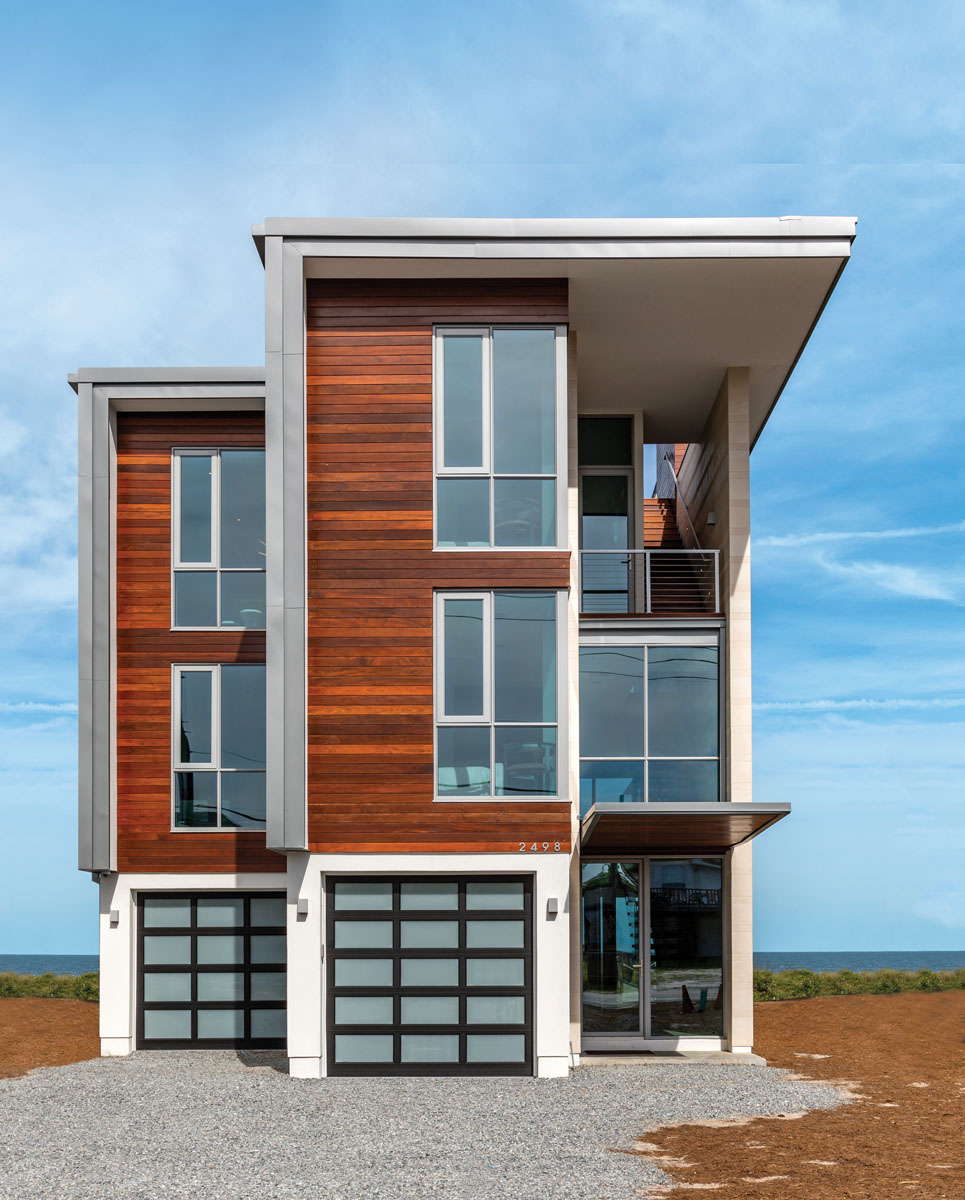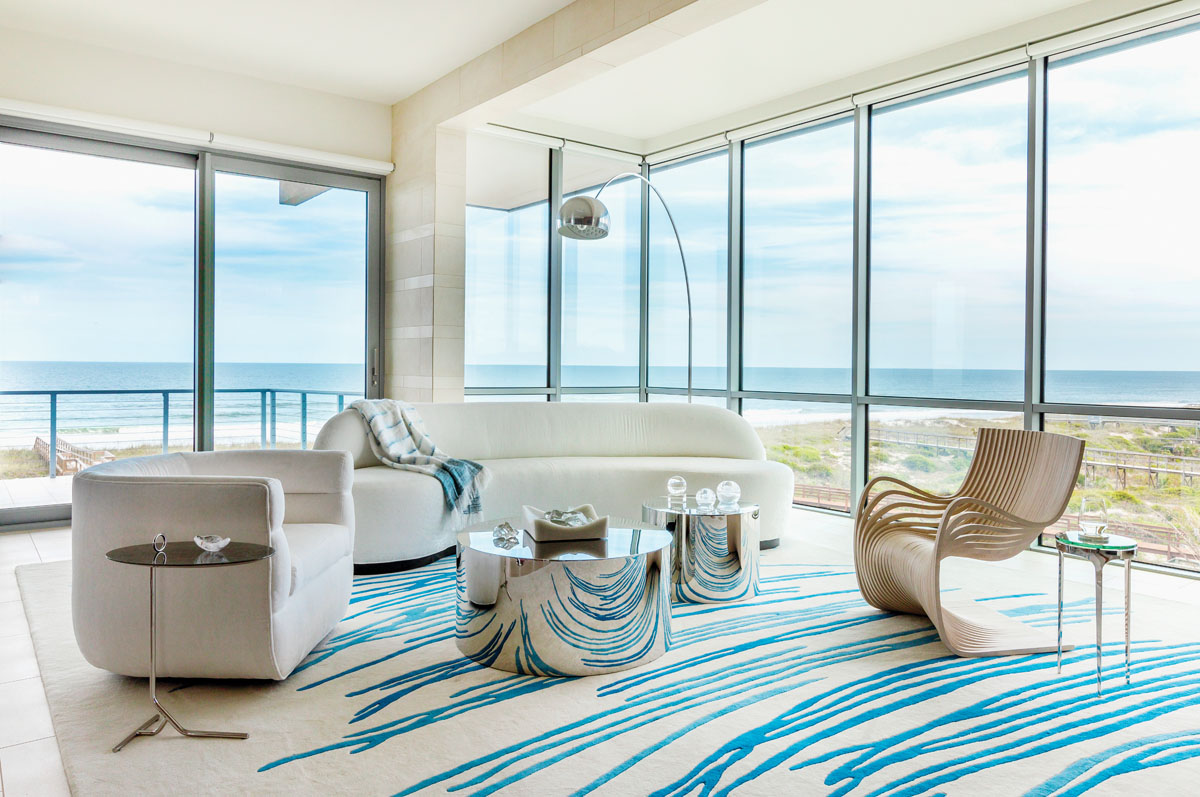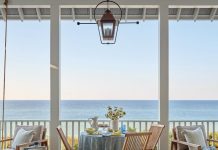hugging the pristine shores of fernandina Beach on Amelia Island, Fla., this stunning 4,400-square-foot home naturally transverses the divide between inside and out. Slates of Brazilian Ipe wood panel the front exterior as well as the interior stairway wall, while Italian porcelain tile seamlessly flows from the facade through a glass entry that opens to panoramic ocean views.
Interior designer Marsha Faulkner along with her husband, lead architect Jason Faulkner and his team, designed this slender home to fit both the client’s every desire and a restricted lot size. “It’s a narrow house but based on the concept of three shifting planes,” architect Craig Davisson says. “The house is unconventionally stacked with the living area located at the top level and the bedrooms on the lower floors.”
The interior is a presentation of clean sophistication that is at once contemporary and livable. “One of the neat features that is just beautiful to look at is the interior stairway and the way that each of the treads appear to float away from the wall,” Marsha says. A simple color palette dominated by white tones provides an unadulterated stage for the homeowner’s choice of accent — a vibrant ocean blue that ripples throughout the home. In the living room, the dominantly linear architectural features of the home are softened with the gentle curves of the furnishings. Polished stainless steel cocktail tables pick up splashes of blue from the area rug, circling them in a swirl of reflection.
A main draw on the third floor is the wine room with its rustic flavor and the transparent wine enclosure that showcases the homeowners’ impressively curated collection. A walnut wall of cabinetry warms the room and continues through to the kitchen — an open, clean and streamlined eat-in area. The homeowner forwent the idea of having a formal dining area in favor of an oversized glass waterfall bar. Positioned next to the breakfast counter, the island dining area expands the seating area from a different height. Appliances are expertly and purposefully hidden to accomplish a minimalist atmosphere, while globe light pendants provide an understated focal point that spotlights the culinary space.
Once again blurring the boundary between inside and out, the architect positioned glass doors that slide open to expand even the most private of spaces to the outside for the pinnacle of natural luxury. Working with a view as grand as the ocean, an interior designer’s challenge is to complement the sights, not rival them.
In a project limited to a vertical expression, the answer was a transparent masterpiece with a contemporary scheme that is inviting and elegant.
Story Credits:
Interior Design: Marsha Faulkner, Studio M Interior Design, Inc., Jacksonville, FL
Architecture: Jason Faulkner, Craig Davisson and Jim Frey, Studio9 Architecture, Jacksonville, FL
Builder: Alan Cottrill, River City Contractors, Jacksonville, FL
Photography: Jessie Preza, Jacksonville, FL
Text: Alexandra Roland
Open to see Interior Design Sources:
Garage doors – Raynor Garage Doors, Dixon, IL
Ipe wood siding – Creative Custom Cabinetry, Jacksonville, FL
Balcony railing – Southeastern Ornamental Iron Co., Inc., Jacksonville, FL
Granite driveway – V.I.P. Interlocking Pavers, Inc., Fernandina Beach, FL
Entry
Glass entry door – Reynaers Aluminium North America, Phoenix, AZ
Stairway – Custom designed by Studio9 Architecture, Jacksonville, FL
Fabricated by Wood & Laminate Fine Custom Furniture, Jacksonville, FL
Railing – Andrews Custom Glass, Jacksonville, FL
Wood wall treatment – Creative Custom
Cabinetry, Jacksonville, FL
Living Room
Sofa and area rug – Studio M Interior Design, Inc., Jacksonville, FL
Sofa fabric – JAB Anstoetz Group, New York, NY
Lounge chair – Weiman, High Point, NC
Fabric – Designers Guild USA, New York, NY
Pipa chair – Artefacto, Aventura, FL
Cocktail tables – Thayer Coggin, High Point, NC
Occasional table – Owner’s Collection
Accent table – Interlude Home, High Point, NC
Floor lamp – FLOS USA, Brooklyn, NY
Area rug – Jaffe Rug Gallery, Jacksonville, FL
Wine Room
Wine room and cabinetry fabricated by Wood and Laminate, Jacksonville, FL
Wine tasting table – Studio M interior Design, Inc., Jacksonville, FL
Barstools – Warren Platner, Canada
Kitchen
Cabinetry and island – Wood and Laminate, Jacksonville, FL
Glass island – Thinkglass, Quebec, Canada
Countertops – Pompeii Quartz, Naples, FL
Backsplash – MLW Stone, Norcross, GA
Faucet – Axor, Hansgrohe, Inc., Alpharetta, GA
Round counter stools – Studio M Interior Design, Inc., Jacksonville, FL
Barstools and lights- Cattelan Italia, Miami, FL
Double ovens – Wolf, Sub-Zero Group, Madison, WI
Circle vents – Seiho International, Pasadena, CA
Master Bath
Tub – Porcelanosa, MDD, Miami, FL
Faucet – Aquabrass, Phoenix, AZ
White accent table – Studio M Interior Design, Inc., Jacksonville, FL
Throughout
Recessed lighting – Juno Lighting, LLC,
Des Plaines, IL
Windows – Reynaers Aluminium
North America, Phoenix, AZ
Flooring – Stone Project by Leonardo Ceramica, Emilia-Romagna, Italy
Motorized Solar Shading – J. Geiger Shading Technology, Dania Beach, FL
Electrical – Moore Electrical Contractors, Inc., Jacksonville, FL u.



















Facebook Comments