Serenity and sophistication are a perfect match for this model penthouse inspired by an urban lifestyle of fashion and luxury. Interior designers Michael Adrian Hernandez and Joel Leizan created this space perched high above Miami’s Brickell City Centre to give the option of a quiet, contemporary home with natural light and relaxing vignettes. “We wanted to design a calming space to ensure the new owners enjoy their time away from the busy lifestyle outside,” Hernandez says of the “Magic City’s” extraordinarily unique urban playground below.
Steps from the high energy of the 500,000-square-foot venue of open-air shopping, dining and entertainment at Brickell City Centre, the designers envisioned a chic 2,684-square-foot space at the Reach condo tower to be a showcase of luxury, beauty and ease of living. Wrapped in a dynamic, elegant exterior edge, this penthouse sports a straightforward interior scheme highlighted with the designers creative use of warm woods, reflective surfaces and neutral tones with the occasional pop of color.
Combining luxury and comfort with the necessities of modern living, the designers chose shades of white, off white and soft, creamy beige to enhance the elegance of marble flooring, minimal and beautiful wallpaper accents, custom millwork and architectural lighting. “We like the sophistication and architecture of this Swire Properties building,” Hernandez says. “We used mostly soft colors for a clean, easy and unobstructed look.”
In the open living area, Addison House, the design firm that curated the penthouse and worked with Hernandez and Leizan, commissioned local artist Lara Gallardo to create a bold contemporary painting to line the wall above the light-toned Italian sofa by Desiree. The linear abstract’s bold hues provide a punch of color in complement to Missoni’s black-velvet accent pillows and a pair of “Boheme” chairs backed in black. “I like black as an accent because it is sophisticated and visually pleasing,” Hernandez says.
Continuing the open theme, polished white marble flows into the kitchen outfitted with state-of-the-art Bosch appliances and built-in, Uline 48-bottle temperature-controlled wine storage. A dominant island topped in Calacatta white marble is perfect for preparing food, dining or socializing. In the brightly illuminated dining area beyond, the designers opened the space by knocking out the wall and designing custom white oak display shelving with a bronze mirror and LED channels. “It is all so open that the light just flows through,” Leizan says.
Midnight blue satin paints the office which is unique with wood on the walls, repeated black accents and chic gold accessories. An oversized mirror is strategically placed to enhance the views. But Leizan and Hernandez had to convince the rest of the team that this design was the best idea for this space. “They did not want to do it, but my rendering was bold for this creative area and it worked,” Hernandez says. “I put myself in this room and decided that it needed to be young in spirit with a fun, computer space. I love it.”
In the spacious and relaxing master suite, the designers created an aura of sophistication that includes masculine and feminine touches. Hernandez cut panels behind the bed and ran LED lighting inside with leather-like wallpaper. “We used darker toned wood to contrast with the white walls,” he says. “We also mounted a set of Sonneman ‘Grape’ pendants which glow beautifully over the bedside chests.” Across the room, he designed and configured the custom wall unit with open panels and an interior wood finish. The textured silk-viscose area rug offers a contrast to the white walls while uniting both sides of the room. Nearby, the luxurious master bath repeats the penthouse’s clean, serene theme with a soaking tub designed both for relaxation and to take advantage of the view which floods the space with natural light.
The overall design philosophy was to ensure the penthouse did not feel like a model apartment, and at the same time, offer calming rooms to contrast with the hustle and bustle of Miami. “We met our goals and feel a tremendous sense of satisfaction,” the design team says. Fait accompli!
Story Credits:
Interior Design: Michael Adrian Hernandez and Joel Leizan, Visualform & Associates, Miami, FL
Photography: Lifestyle Production Group, Miami, FL
Text: Linda Marx





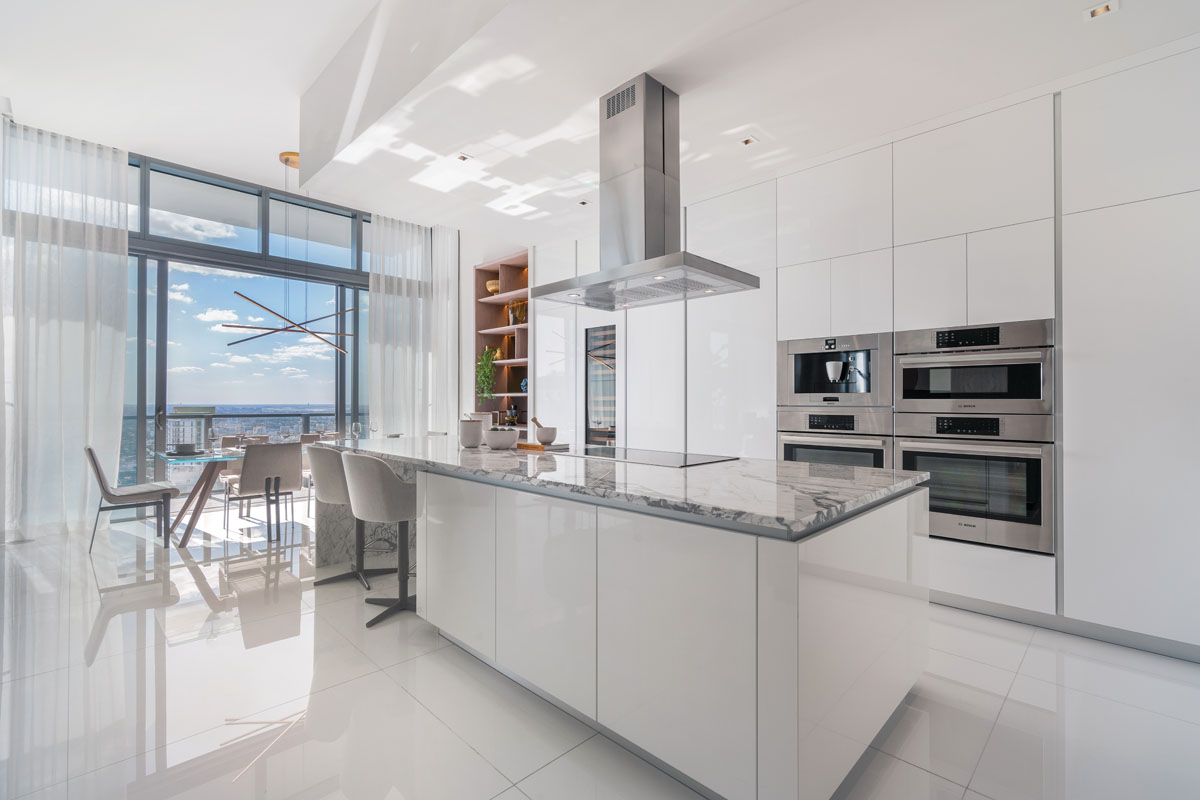



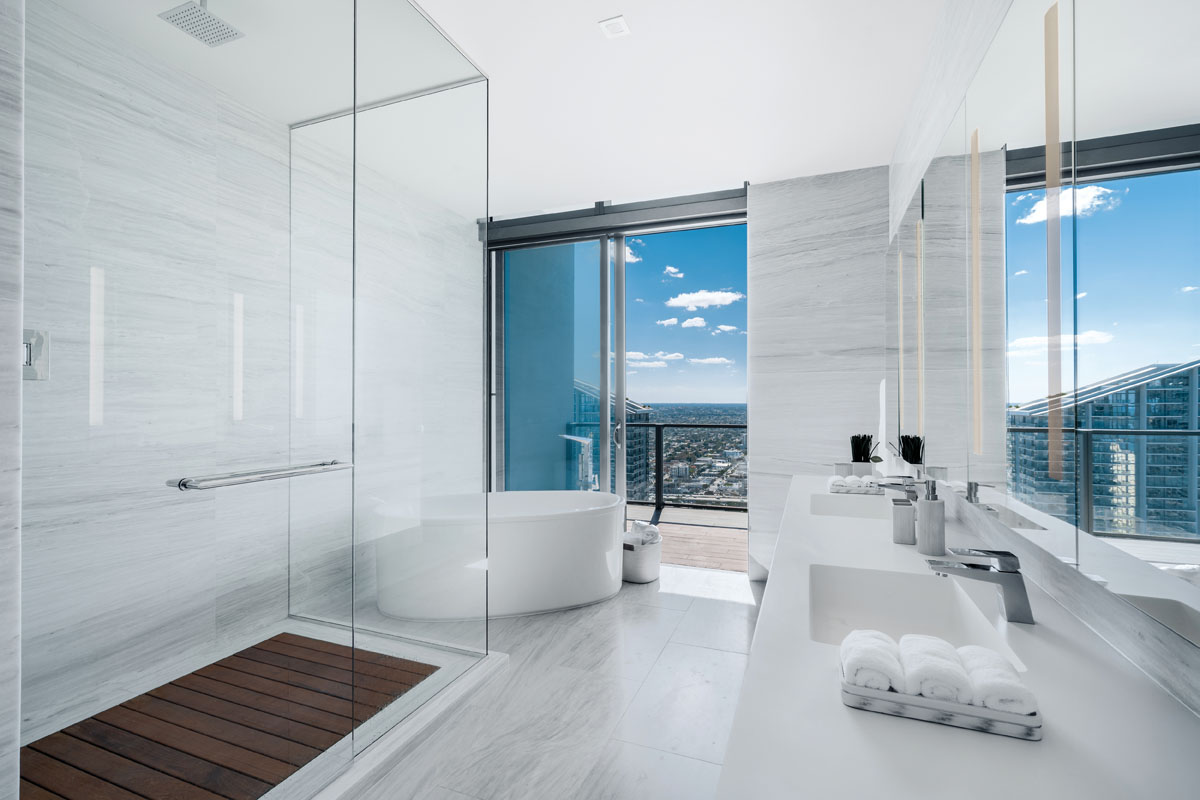
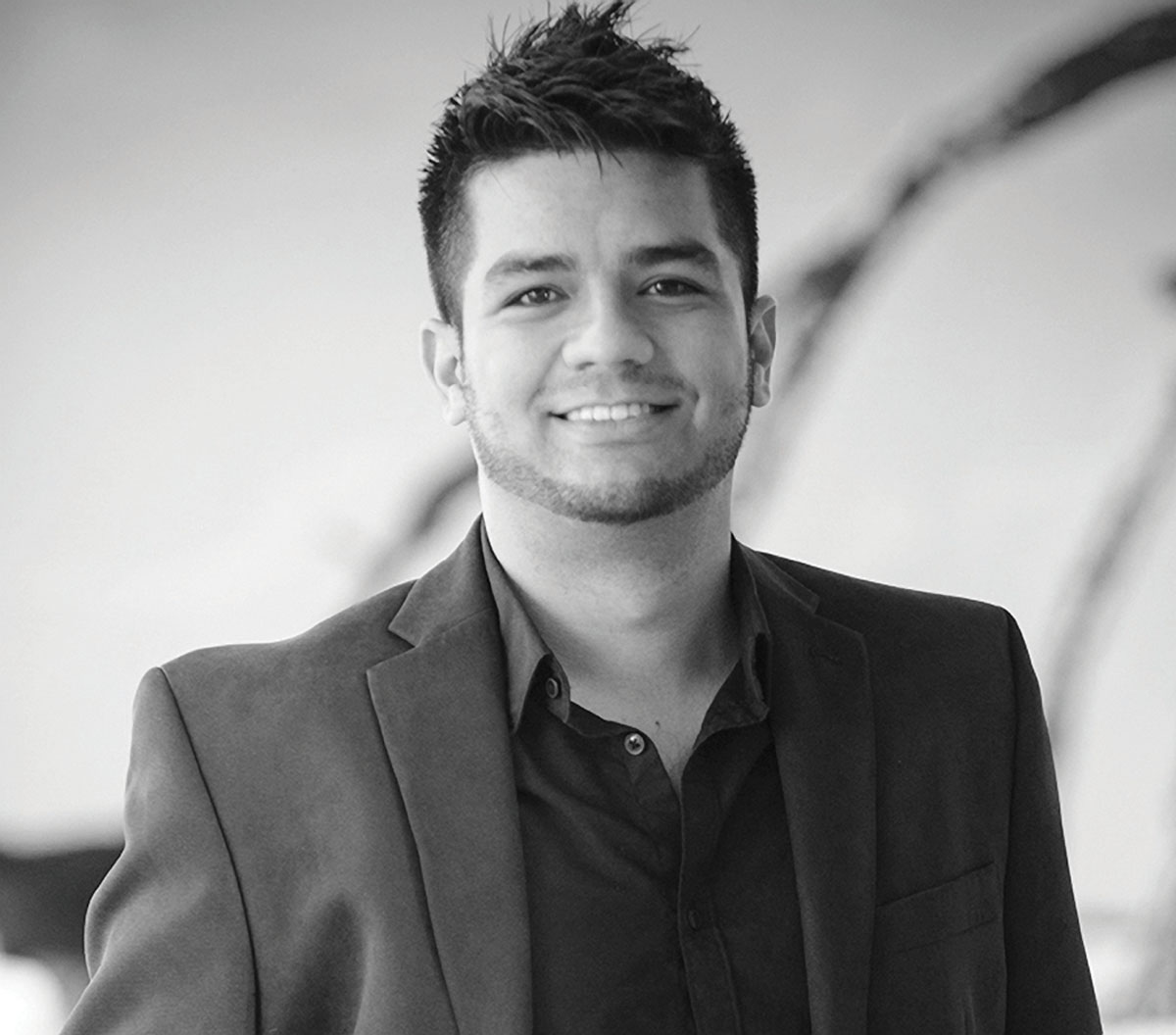

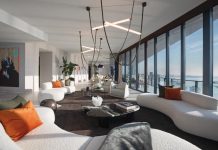
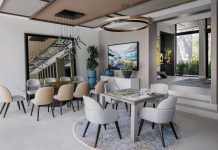
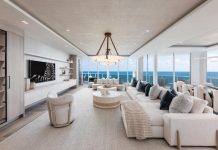






Facebook Comments