Sometimes, practicality precedes aesthetics. But with a good design team, the two elements don’t have to be mutually exclusive.
Such is the case in a Naples house for a client who wanted a seasonal home on the Gulf Coast where her children and grandchildren could congregate comfortably during holidays, family vacations, or any other occasion. The homeowner’s challenge lay in finding the right design professionals to tackle pragmatic matters while still considering décor integrity. After some research, Stofft Cooney Architects and Soco Interiors were hired.
In terms of structural matters, architect John Cooney came through with an interior devoid of obstacles or multiple separations. The look inside is clean and neutral, a stark contrast to the home’s exterior West Indies style. Cooney and his team delineated some common rooms with the use of ceiling beams, stained in dark charcoal, that help the transition from the grand room to the kitchen, two areas where the family likes to spend most of their time. Additionally, “dark framed windows and expanse glass panels that allow natural light in, all lend [themselves] to a cleaner, transitional style of architecture,” says Cooney.
When it came to design matters, Soco’s Daniel Killgore opted for a retreat that’s as elegant as it is relaxed. To that end, the palette is welcoming, with white walls and matte light oak flooring.
“I’d say the final outcome is more California coastal with a splash of Kardashian glam,” says Killgore, who layered in soft ivories, taupes, and gray tones on top of the whites and neutrals. The timeless palette creates an ideal backdrop for showcasing bold lighting and artwork.
To maintain both the formality and warmth the homeowner demanded, a mix of metal finishes was employed throughout. “There are so many great new modernized gold finishes available in both lighting and furniture,” says Killgore. “I carried that gold thread throughout the house.” In the dining room, for instance, the eye-catching element is a sculptural Julie Neill chandelier with clusters of tiny butterflies in a gold finish.
Killgore opted to make many of his design statements with color and texture. The study, which serves as a casual retreat away from the main rooms, is an anomaly in the house thanks to a deep teal grass cloth that compliments soft neutrals. Black was the go-to contrast for the softer tones throughout, and there are touches of natural fabrics, such as the taupe linen at the bottom of the dining room drapery, throughout the residence.
Outside, homeowner, architect, and designer all agreed that more was more. “The rule of thumb today is that you can’t make that outdoor living room big enough,” says Cooney. “[These days] everybody wants their home to be their resort.” To accommodate the family’s age groups and varying interests, Killgore outfitted the outdoor space with separate groupings that feel both private yet connected… the perfect spots to make family memories for years to come.
Story Credits:
Interior Design by Daniel Killgore, Soco Interiors, Naples, FL
Architecture by John Cooney, Stofft Cooney Architects, Naples, FL and Delray Beach, FL
Builder Lutgert Construction, Naples, FL
Landscape Architecture by Bruce Howard and Associates, Miami, FL
Text by Lola Thelin
Photography by Lori Hamilton, Naples, FL
Open to see Interior Design Sources:
SOURCES
Front Exterior
Door – Millwork 360, Tampa, FL
Hanging pendant – Visual Comfort, Houston, TX
Sconces – Visual Comfort, Houston, TX
Dining Room
Table and chairs – Vanguard Furniture, Hickory, NC
Buffet – John-Richard, Greenwood, MS
Chandelier – Visual Comfort, Houston, TX
Lamps – Visual Comfort, Houston, TX
Mirror – Four Hands, Austin, TX
Ceiling treatment designed by Soco Interiors, Naples, FL
Entry
Table – Arteriors, Lewisville, TX
Stools – Uttermost, Rocky Mount, VA
Decorative planters – Stacked & Co, LLC., Winter Park, FL
Stairway designed by Soco Interiors, Naples, FL and fabricated by Trimcraft of Fort Myers, Inc., Fort Myers, FL
Great Room
Sofa – Lee Industries, Conover, NC
Pillows – Lee Industries, Conover, NC
Club chairs – Lee Industries, Conover, NC
Pillow fabric – Kasmir Fabrics, Dallas, TX
Cocktail table – Vanguard Furniture, Hickory, NC
Side tables – Worlds Away, Memphis, TN
Lamps – Visual Comfort, Houston, TX
Area rug – Distinctive Carpets, Denver, NC
Kitchen
Cabinetry designed and fabricated by Ruffino Cabinetry, Fort Myers, FL
Island designed and fabricated by Ruffino Cabinetry, Fort Meyers, FL
Stools – Vanguard Furniture, Hickory, NC
Pendant chandelier – Visual Comfort, Houston, TX
Club Room
Sofa – Lee Industries, Conover, NC
Pillow fabric – Scalamandre, Hollywood, FL
Occasional chairs – Lee Industries, Conover, NC
Fabric – Vanguard Furniture, Hickory, NC
Cocktail table – Bernhardt Furniture, Lenoir, NC
Side table – Noir Furniture, Gardena, CA
Lamps – Visual Comfort, Houston, TX
Artwork above sofa – Personality Traits, Left Bank Art Company, Sante Fe Springs, CA
Game table – Oomph, New Canaan, CT
Game chairs – Bernhardt Furniture, Lenoir, NC
Chandelier – Visual Comforts, Houston, TX
Area rug – Carpet Source, Winter Park, FL
Back Exterior
Lounge, armchairs and ottomans – Summer Classics, Montevallo, AL
Dining table and seating – Summer Classics, Montevallo, AL
Pool designed by Bruce Howard and Associates,
Miami, FL and fabricated by Pinnacle Pools, Naples, FL
Throughout
Drapery fabric – Kasmir Fabrics, Dallas, TX
Ironwork – Sunmaster, Inc., Naples, FL
Flooring – Naples Stone, Naples, FL




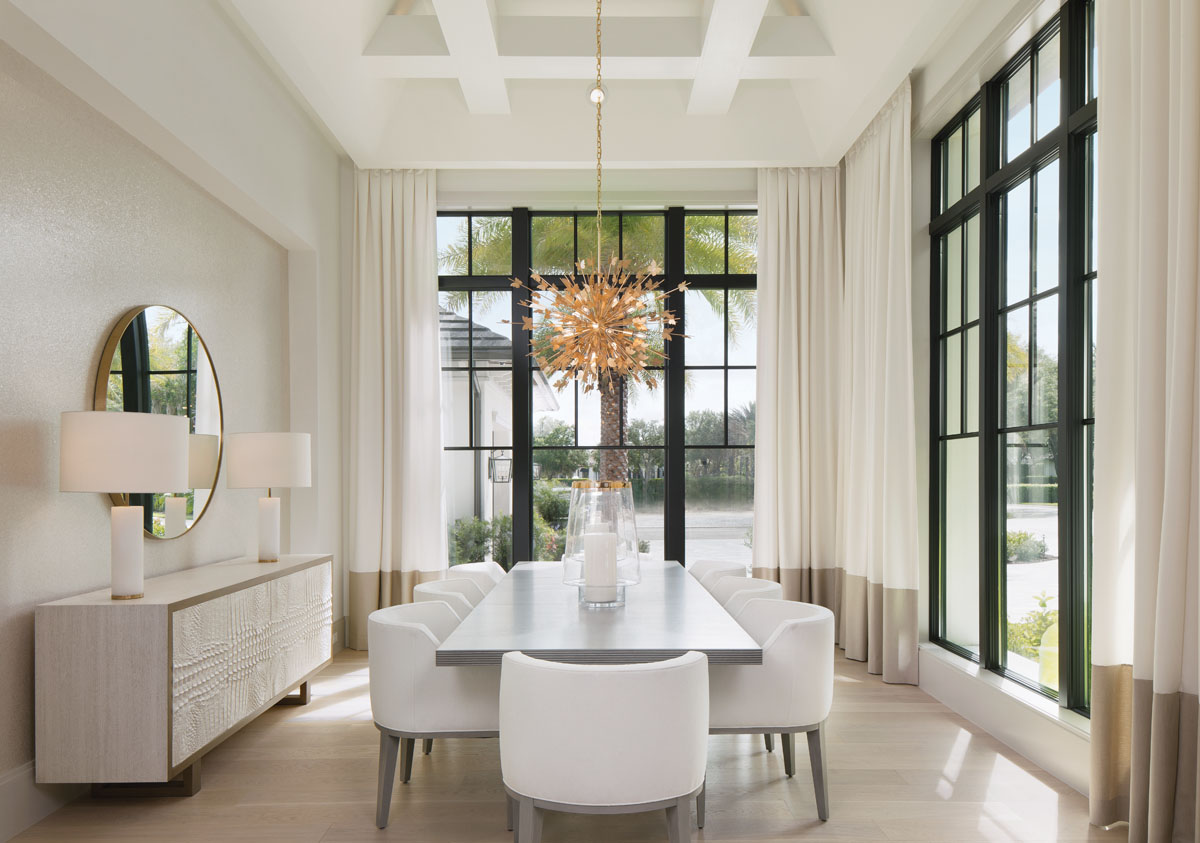

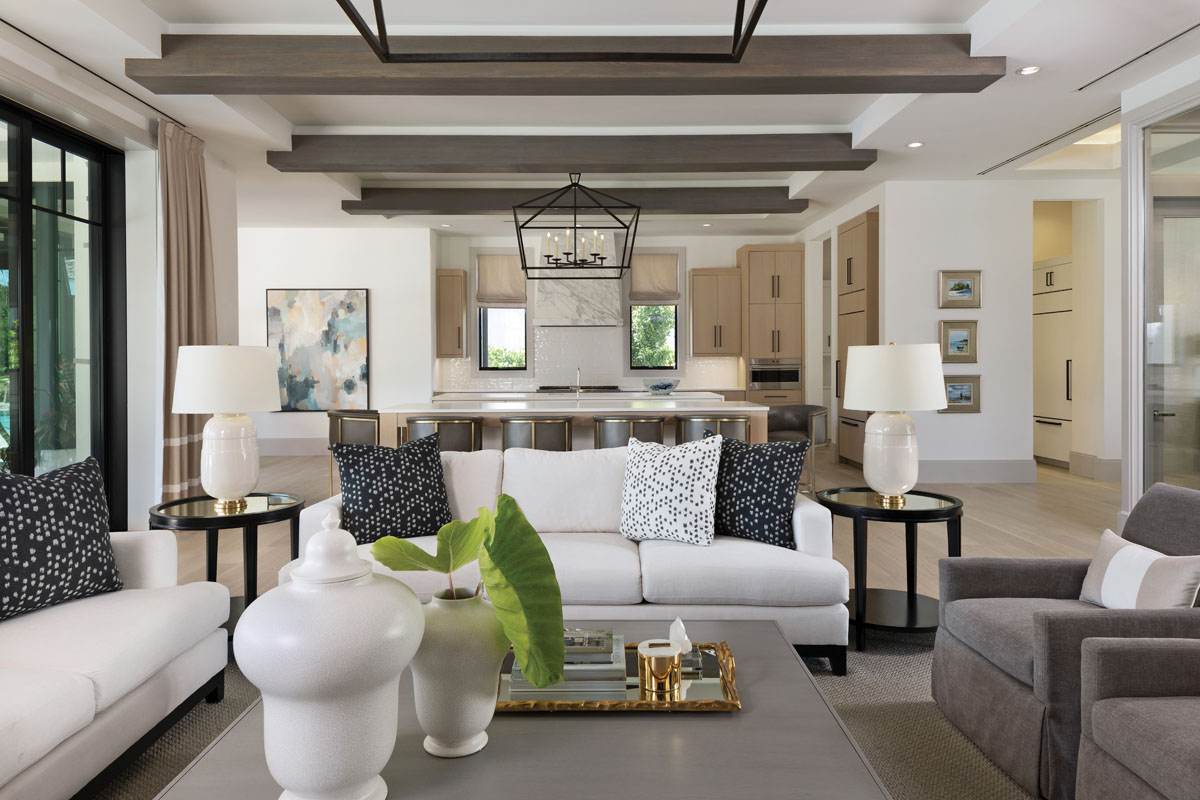
![Nicknamed the “lady cave,” the study is a club-like retreat with its brown leather sofa and white swivel chairs. “In these current times, I am finding less people want a formal office space and [prefer a more] versatile, livable room,” says Killgore. “Both the client and I are huge fans of [Kelly Wearstler’s] designs, and [the linear lantern] felt like a perfect way to modernize the space.”](https://cdn.floridadesign.com/wp-content/uploads/sites/137/2022/05/The-study-is-a-club-like-retreat-with-its-brown-leather-sofa-and-white-swivel-chairs.-Photo-by-Lori-Hamilton.jpg)
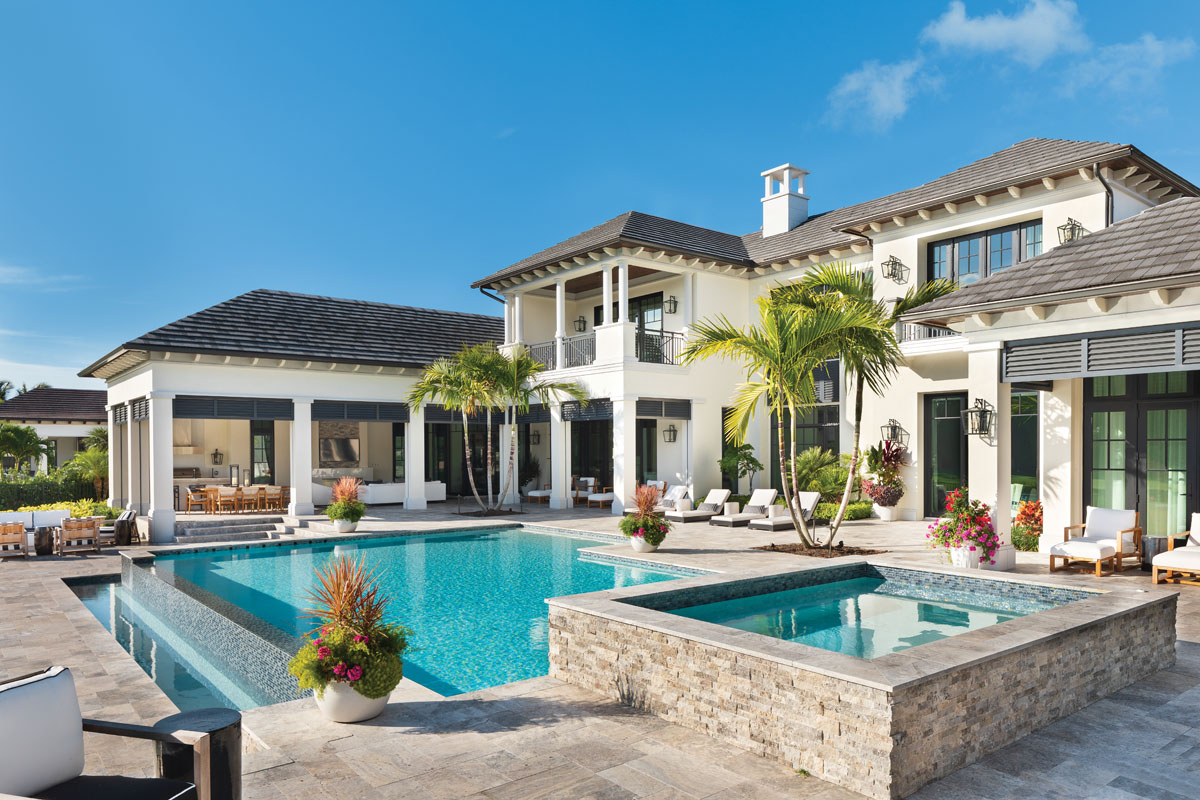
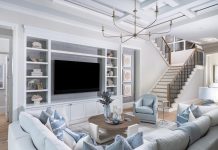
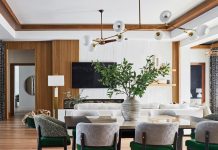
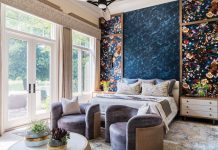






Facebook Comments