As a team, architect Randall Stofft and partner John Cooney have joined forces with seasoned developers John and Karen Melk to fashion five custom homes together in Naples, Fla., and they are collaborating on a sixth and seventh. Their inventory includes a home on Gordon Pass in Port Royal which Cooney designed for the Melks as their personal residence along with several other homes the developer team built for resale. “The fact that midway into the construction of the most recent project the Melks chose to forfeit the beautiful home on Gordon Pass and stake claim to the new home as their personal residence is a testament to the couple’s love of architecture, design and construction,” Cooney says. Presented with an incredible site, the architect describes this 130-foot-wide lot on Naples Bay with long water vistas to the north, south and southeast. Awaking to the sunrise and capturing ample sunlight throughout the day, the location is even more pristine because of a natural preserve on the opposite shore that protects the home’s obvious focal point. “The result is quite astonishing,” Cooney says. “It feels like an estate home, yet each of the spaces are very cozy. The couple has phenomenal taste.”
Interior designer and homeowner Karen Melk, the first to envision the modern barn idiom, blended refined lines with rustic details — like board-and-batten shiplap siding and a custom wrought-iron stairway. “I’m from Atlanta. I love so many of the beautiful estate homes in Buckhead,” she says. “I swoon over any home with large canopied trees in the front, a big porch and pillars. That’s what I’m drawn to.”
Given that Karen selected all of the interior finishes, some elements of a Southern estate home did move their way into the 10,108 total square feet of this house, the way it evolved. “I think it’s important to keep the backgrounds neutral and use high quality materials which stand the test of time,” she says. This project evolved during her daily site visits. “The very distinct, interior look — that was directed by Karen,” Cooney says. “She wanted to have clean architectural elements to be a backdrop to the furnishings, artwork and antiques.”
A favorite painting from the Melks personal collection set the tone for their new home. “Once we knew we were going to move into the home, we found a place for this special piece of art to be hung and built the fireplace around it,” Karen says. The Nero Marquina black marble double hearth, crafted by Naples Stoneworks, serves both the living and family rooms. The painting’s thick black outline of one ubiquitous harlequin figure influenced the choice of glazed black lacquer accents as well as the soft palette of gray and blue in textiles and rugs, and warm caramel wood tones. “I think a house should look collected. I believe it’s important to mix materials,” she says.
Wide-plank, white oak flooring creates a sense of nascent movement as it flows throughout the home in complement to tan, gray and taupe undertones. “You walk in and you’re immediately drawn outdoors; but often, everyone ends up hanging out in the kitchen,” Karen says. Her kitchen is purposely designed with classic, simple lines … nothing trendy. Surrounded by white, glazed upper cabinets filled with white and crystal serving pieces, the centerpiece is a limewashed, cerused oak island topped in Calacatta gold marble that offers a spot to enjoy a quick bite and casual conversation. Nearby, the dining room easily accommodates larger, social gatherings of family and friends.
When the outdoors beckons, the couple and their guests gather on the loggia directly beneath a balcony embellished with nods to classic crenulated tower details. Homeowner John Melk fortuitously equipped the area with air conditioning for those 90-degree-plus sultry Naples’ days and nights. Protected from the sun with roll-down screens, the open-air social space is furnished with armchairs and ottomans by Janus et Cie. The array surrounds a cocktail table — an intriguing conversation piece made from a Roman mosaic floor dating back to 200 AD and a pair of Chinese tomb figures from the Ming Dynasty. The adjacent sundeck is lined with Kannoa chaise lounge chairs positioned to take full advantage of the sun’s rays.
Just paces away, across a lawn of artificial turf, the dock leads to the Melks’ private beach and boat slip. “When we do homes,” Karen says, “I want them to feel relevant in 20 years. This is classic with a modern feel to it.”
Story Credits:
Interior Design by Karen Melk, Karen Melk Interiors, LLC, Naples, FL
Architecture by Randall Stofft and John Cooney, Stofft Cooney Architects, Naples, FL
Developer John Melk, jmkm Development, LLC, Naples, FL; Sarasota, FL; and Sun Valley, ID
Builder Joe Beauchamp, The Williams Group, Naples, FL
Landscape Architecture by Pat Trefz, Outside Productions, Inc., Naples, FL
Text by Marimar McNaughton
Photography by Lori Hamilton, Naples, FL
Open to see Interior Design Sources:
SOURCES
foyer
Front door – Hope’s, Naples Lumber and Supply Company, Naples, FL
Antique carved window on base – Owners’ Collection
Stairway – Feil, Inc., Fort Myers, FL
Railing – Mudge Metalcraft, Fort Myers, FL
Table base – Custom designed by James Michael Howard,
Jacksonville, FL
Marble slab top – UMI Stone, Naples, FL
Artwork – R.S. Johnston Fine Art, Chicago, IL
Wall sconce – Owners’ Collection
living room
Fireplace surround – Naples StoneWorks, LLC, Naples, FL
Antique candleholders on mantle – Paris, France
Artwork above fireplace – R.S Johnson Fine Art, Chicago, IL
Sofas, armchair, lounge chairs, cocktail table and round
occasional tables – Custom designed by James Michael Howard, Jacksonville, FL
Rectangle occasional tables – Mr. and Mrs. Howard by Sherrill, Mrs. Howard, Jacksonville, FL
Reading floor lamps – Holtkoetter, Naples Lamp Shop, Naples, FL
Table lamps – Visual Comfort & Co., Houston, TX
Chandelier and wall sconces – Arteriors, Dallas, TX
Wall covering – Phillip Jeffries, New York, NY
kitchen
Cabinetry and island – Ruffino Cabinetry, Naples, FL
Countertops and backsplash – Naples StoneWorks, LLC, Naples, FL
Counter stools – The Cherner Chair Company, Ridgefield, CT
Light pendants – The Urban Electric Co., Charleston, SC
Stainless steel hood – Oney Sheet Metal, Fort Myers, FL
Cooktop and oven – Thermador, Monark Home, Bonita Springs, FL
Wall covering – Phillip Jeffries, New York, NY
dining room
Dining table and chairs – Century Furniture, Mrs. Howard,
Jacksonville, FL
Chandelier – Elegant Lighting, Philadelphia, PA
Chests – Mr. and Mrs. Howard by Sherrill, Mrs. Howard,
Jacksonville, FL
Table lamps – Visual Comfort & Co., Houston, TX
Stacked lithographs – Sarony & Company, New York, NY
Wall covering – Elitis, Jeffrey Michaels, Hollywood, FL
LOGGIA and pool area
Pool – Custom designed by Outside Productions, Inc., Naples, FL
Fabricated by Park Shore Pools, Naples, FL
Pool tile – Lunada Bay, Ceramic Matrix, Naples, FL
Chaise lounges – Kannoa, Anacara Showroom,
Chicago, IL
Armchair and ottomans – Janus et Cie, Atlanta, GA
throughout
Door hardware – Waterstreet Brass, Lakewood, NY
Area rugs – Eliko Antique & Decorative Rugs,
New York, NY
Windows – Marvin Windows, Naples, FL
Wood flooring – Legno Bastone, Naples Flooring Company, Naples, FL
Outdoor stone and pool coping – Turkish Shellstone, Turkuoise Traders, LLC, Naples, FL
Artificial turf – Southwest Greens, Naples, FL
Landscape installation – O’Donnell Landscapes, Inc., Naples, FL




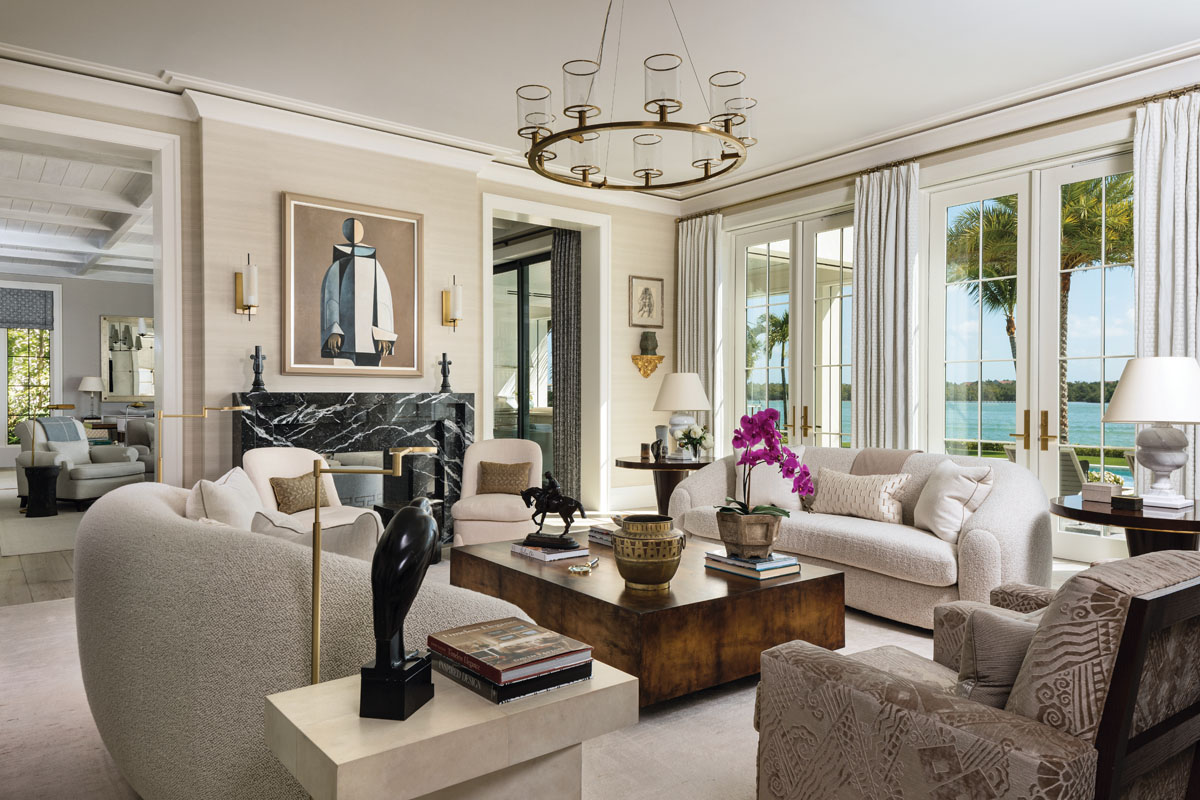


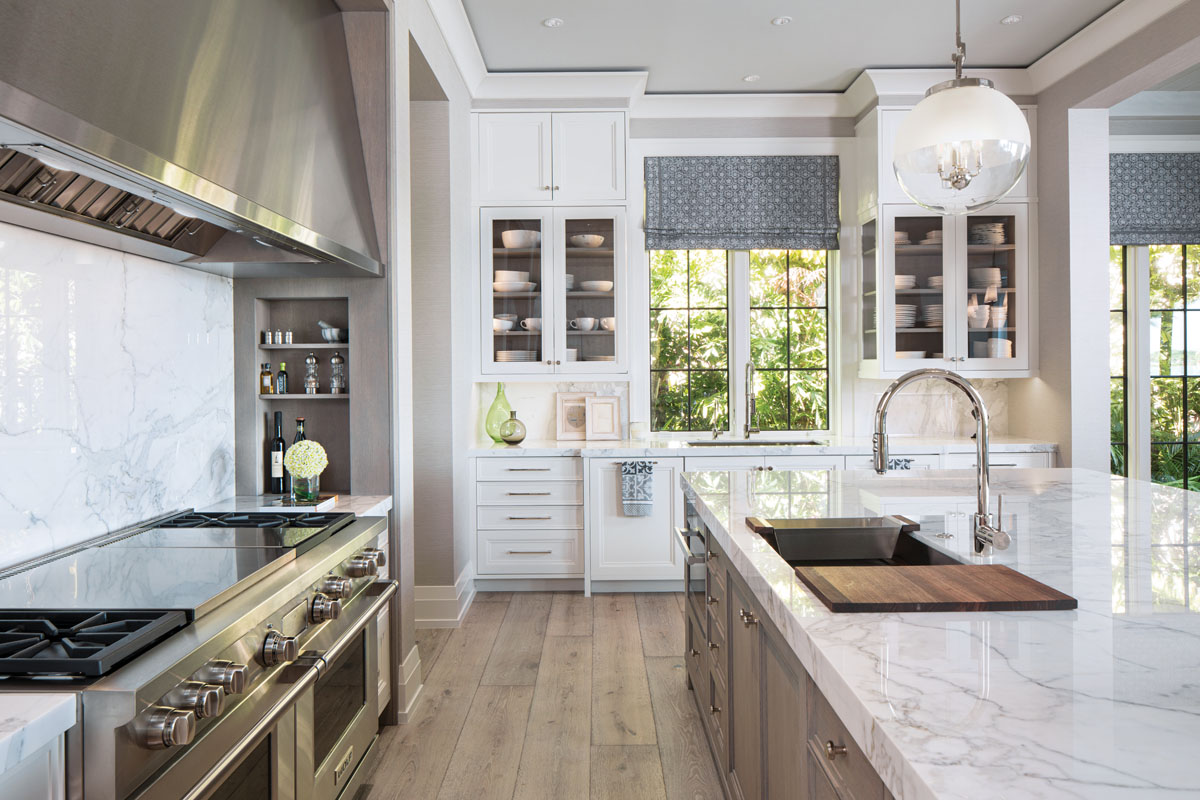


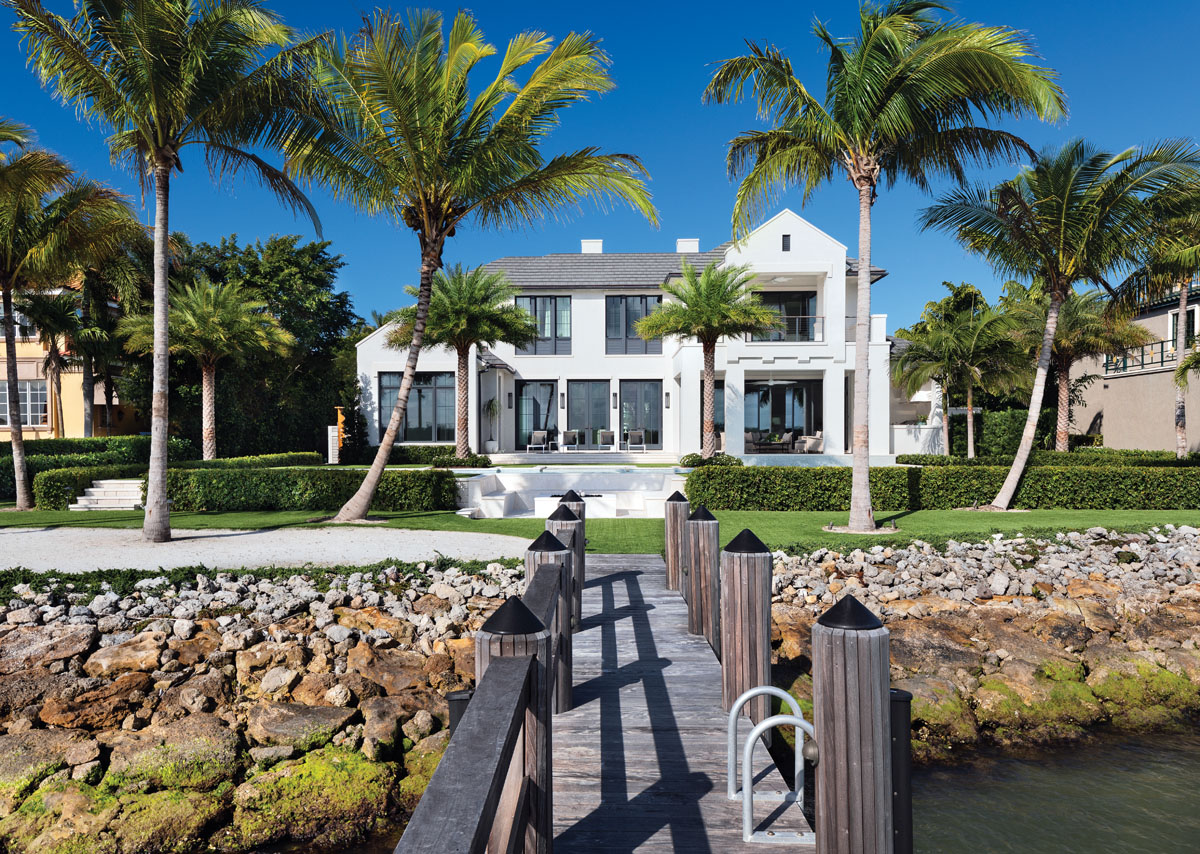
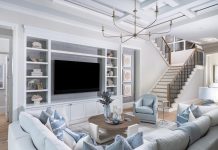
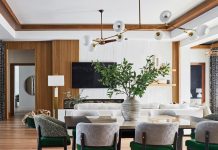
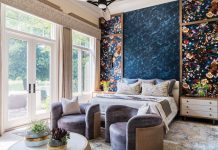






Facebook Comments