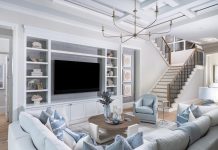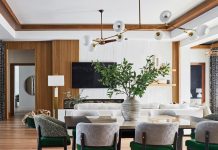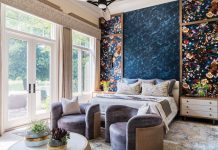located in the Gulf of Mexico south of Naples, Marco Island is a barrier island first developed in the 1960s. Today it’s a high-end residential getaway teeming with wildlife and long sandy beaches, perfect for one couple originally from Kansas, homeowners Jackie and Paul Zwillenberg. Since childhood, their families had been bringing them to Florida on vacation. “The Sunshine State” meant holidays—so when they met, married, and started a family of their own, it seemed only logical that the tradition continue. That’s when interior architect and designer Kathy Adam received a concise and to-the-point email: “We’re building a house, wondered if you could help us?”
The couple had seen a project Kathy had designed in Saint Barthelemy. They liked the pure white lines and the designer’s relaxed, luxurious signature style. The magazine cutting led them to Kathy and, to their surprise, they now lived in the same city — London. Adam Design has built a solid reputation for architectural design. “All my work is about symmetry and that’s why it’s always so restful, and appears spacious and flows,” Kathy says.
Jackie and Paul knew what they wanted. The practicality of them all being London-based had clear advantages and the trio launched into an exciting two-and-a-half-year transatlantic adventure.
For someone who usually works in the UK, Kathy’s immediate challenge was to make a list of artisans and contacts in Florida that were up to the job and could deliver on the high standard that she demands. “I went straight to the design district in Miami, opened some accounts, and got talking to people,” she says. To ensure the desired level of continuity and coherence, Kathy worked closely with builder Jim Christopher, whom she praises for his willingness to adapt and integrate her vision into the build. “I’m not easy,” she says. “I want everything to be perfect. Jim was a bit wary at first, but he came on board and was up for a challenge. No problems, only solutions.”
The house forms a courtyard around an outdoor area overlooking the pool to the bay beyond. Inside, Kathy’s trademark symmetry makes for a space in which guests feel instantly at ease. The predominantly white interior finds variations in materiality: white ceramic-tile flooring, white quartz kitchen island and table, and chairs made to measure in perfect proportion. Tying it all together and extending between the diverse volumes is the continuity of horizontal, wide white wooden cladding, a contemporary Caribbean colonial touch on the walls.
The eye is free to wander and flow resting on the photographic art, colorful touches by Missoni or simply the beauty of the waterside setting, looking out over the bay. The triple height volume over this space makes a dramatic interior centerpiece. The height is filled with a floating light sculpture by Martin Azua. Artwork by Lukas Griffin is mounted on thick frames that extend from the wall. The ensemble works to cunningly disguise the television, behind the basal print which splits in the middle, slides left and right to reveal a plasma screen when needed. The art is carefully printed in matte ink so as to not reflect the light which fills the space thanks to the hurricane proof windows. A white quartz audio visual storage unit, in material harmony with the kitchen island and dining table, conceals the speakers and other technical elements.
“We chose the modular couch by Living Divani because it allows us to sit and give our attention to whoever needs it. This is a central room. You can be sitting and talking to someone in the kitchen. “It’s what we do … everything in this project is in some small way customized. We’re aiming for continuity and harmony but also something that stands out,” the designer says. Jackie has a keen eye for fashion and detail and was involved at every level of the conception discussion and process. “She is calm and interested. She’s an artist,” Kathy says. The two women formed a solid friendship as they worked, sourced and refined the vision for a family place in the sun. “I have a photo journal of every artisan we worked with. I’ve got visits to every workshop. It was a lot of fun,” Kathy says. “Considering we’re on an island, I think the level of finish and detailing is exceptional.”
Story Credits:
Interior Architecture and Design by Kathy Adam, Adam Design, Ltd., Twickenham, UK
Exterior Architecture by William Lewis, WHL Architects, Marco Island, FL
Builder James Christopher, James Christopher, Inc., Marco Island, FL
Landscape Architecture by Daniel R. Isaacson, Isaacson Landscape Architecture Group, Naples, FL
Text by Jeremy Callaghan
Photography by Gaëlle le Boulicaut, Vannes, France
Open to see Interior Design Sources:
Sources
Waterside Deck
Sun lounges – Custom designed by Adam Design, UK
Fabric – Missoni Home, Italy
Accent tables – Gandia Blasco, Miami, FL
Family Room
Modular sofa and occasional table – Living Divani, Luminaire Lab, MDD, Miami, FL
Circular and square poufs – Casa Dio, MDD, Miami, FL
Accent pillow and pouf fabrics – Missoni Home, Italy
Photographic art – Lukas Griffin, Los Angeles, CA
Halo linear lights – Martin Azua, Vibia, Edison, NJ
Floor lamp – Cinier, Paris, France
Area rug – Ptolemy Mann, Rugmaker, UK
Front Entry
Armchairs – Casa Dio, MDD, Miami, FL
Artwork – Cipriano Martinez, UK
Dining Area
Table – Custom designed by Adam Design, UK
Fabricated by Elite Cabinetry, Naples, FL
Chairs – Custom designed by Adam Design and Spencer Fung, UK
Living Area
Sofas – Casa Dio, MDD, Miami, FL
Fabric and cocktail table – Missoni Home, Italy
Light fixture – Santa & Cole, Barcelona, Spain
Area rug – Ptolemy Mann, Rugmaker, UK
Office
Desk – Custom designed by Adam Design, UK
Eames office chair – Adam Design, UK
Area rug – Ptolemy Mann, Rugmaker, UK
Kitchen
Cabinetry, island and counter stools – Custom designed by Adam Design, UK
Counter stools – Custom designed by Spencer Fung, UK
Upstairs Gallery Hallway
Underwater photographic art – Zena Holloway, London, UK
Light fixtures – e15 Design, Frankfurt, Germany
Garage Entry
Shoe bench – Custom designed by Adam Design, UK
Fabric – Missoni Home, Italy
Lithographs and Galileo sculpture – Owners’ Collection
Mirror – Living Divani, Luminaire Lab, MDD, Miami, FL
Lighting fixture – Santa & Cole, Barcelona, Spain
Upstairs Terrace
Suspended chair – Moroso, Udine, Italy
Accent tables – Gandia Blasco, Valencia, Spain
Area rug – Paola Lenti, Meda, Italy
Master Bedroom
Bed – Custom designed by Adam Design, UK
Headboard fabric – C&C Milano, New York, NY
Artwork – Cipriano Martinez, UK
Blue “Aston” chair – David Linley, Adam Design, UK
Chair fabric and accent pillow fabric – Missoni Home, Italy
Floor lamp – Fontana Arte, Milano, Italy
Reading lights on bed – Vibia, Edison, NJ
Area rug – Ptolemy Mann, Rugmaker, UK
Outdoor furnishings and area rug – Paola Lenti, Meda, Italy
Patio/Pool Area
Chaise lounges – B&B Italia, MDD, Miami, FL
Cushion fabric – Missoni Home, Italy
Throughout
Cabinetry and custom furnishings fabricated by Jamie Lawrence, Elite Cabinetry, Inc., Naples, FL






















Facebook Comments