With a view to impress, this 5,585-square-foot condo overlooks the Pelican Bay area, inclusive of waterfront scenes and lush mangroves. The home is in the celebrated Mystique high-rise, which interior designer Renée Gaddis says her clients chose because of, among other reasons, the top-notch amenities.
Gaddis designed this particular condo with her clients’ individual needs in mind, each room suiting a particular person in the family or a specific purpose. The view steals the show in most every space, the balance of which the designer calls serene and eclectic, transitional and coastal, with a city vibe.
“The cityscape is so breathtaking that you really don’t want to take too much away from it,” Gaddis says. “The owners had a home up north and we were trying to make this look different. They had some beautiful light fixtures in their previous home, so we really spent some time on the lighting design. We wanted to make sure that this felt like home but that it was also distinct … a breath of fresh air.”
The drama begins in the foyer, fittingly so, as it’s the introduction to the home. From this space, the outside view has not yet emerged. So, Gaddis created this eclectic ambience from scratch, starting with Phillip Jeffries’ wall covering that looks like paint dripping in stark complement to Kelly Wearstler’s spirited collection of marble flooring from Ann Sacks. An ornate painted mirror circles above the floating edge console that supports a fun and unexpected hand statue — a whimsical perch for keys and sunglasses.
Gaddis continued with a dining area that is both breathtaking and family friendly. A custom blown-glass chandelier evokes a school of fish swimming above a custom live-edge table crafted by E.M. Soberon. The piece was made with poured white epoxy with a very light driftwood finish to play off its dark black metal base. Circles and squares shape the chairs that fringe the statement piece.
Beyond, the sitting area is a place for lively conversation or cocktails or both. Club chairs wrapped in a bouclé, Sherpa fleece swivel to embrace the soft glow cast throughout by the LED halo that defines the space from above. A linear extension of the main social spaces, the kitchen exudes an airy aura lined with a trio of “Synapse” light pendants. Gaddis considers the fixtures a true form of art as brass orbs float in transit between glass dome hemispheres.
In the living area, multiple seating arrangements take shape with a well-lit game table cornered by sprawling windows, a reading nook featuring a custom banquette flushed against the back wall, and a comfortable sectional set center stage. “The pattern on the armchairs has an Art Deco feel to it but it’s still very neutral,” Gaddis says. “It almost reminds me of ‘Deco’ palm trees. This was actually one of the first fabrics selected for the room.” A hushed geometry shapes the space where squares command attention with Kravet’s rift oak cocktail table that provides the anchor beneath a custom tray ceiling; but it’s the ornate circles of light that spark the conversation.
An extravagantly textured powder room catches the eye in prelude to what lies beyond in the private spaces. A rift oak tray ceiling reappears in the office, where a custom basket-weave wood detail covers the back wall. The guest room is characterized by gray and blue tones making it more masculine in nature as grass cloth adorns the walls and intersecting trusses traverse the ceiling. For the guest bath, Gaddis highlighted the use of an industrial white Thassos marble with gold rivets on the backsplash and finished with an overall combination of black with brass.
Mixed metals enhance an Art Deco vibe in the master bedroom, where the chandelier adds a shimmer of midcentury glam with a band of brass that wraps the circular glass-plate form. The design team retrofitted a console and incorporated a popup TV at the foot the bed. Round brass plates on the front of the console highlight the room’s mixture of metals. Silver makes an appearance in the bedding and drapery for what Gaddis calls “a bit more glamour.”
In the master bath, a glossy zebra wood characterizes much of the cabinetry. “Behind the tub we added a really cool three-dimensional feature with a combination of glass, textural slabs, the wood, and the mirror,” the designer says. “Behind the mirror is a hidden TV.”
Distinctive design seamlessly blends with a sophisticated soulful vibe to create livable luxury. Gaddis embraces the view with a calm color palette and serene spaces, all the while celebrating the dramatic embellishments and eclectic touches that characterize this home.
Story Credits:
Interior Design by Renée Gaddis, Renée Gaddis Interiors, Naples, FL
Builder C.R. Smith, LLC, Naples, FL
Text by Alexandra Roland
Photography by Troy Campbell, Miami, FL



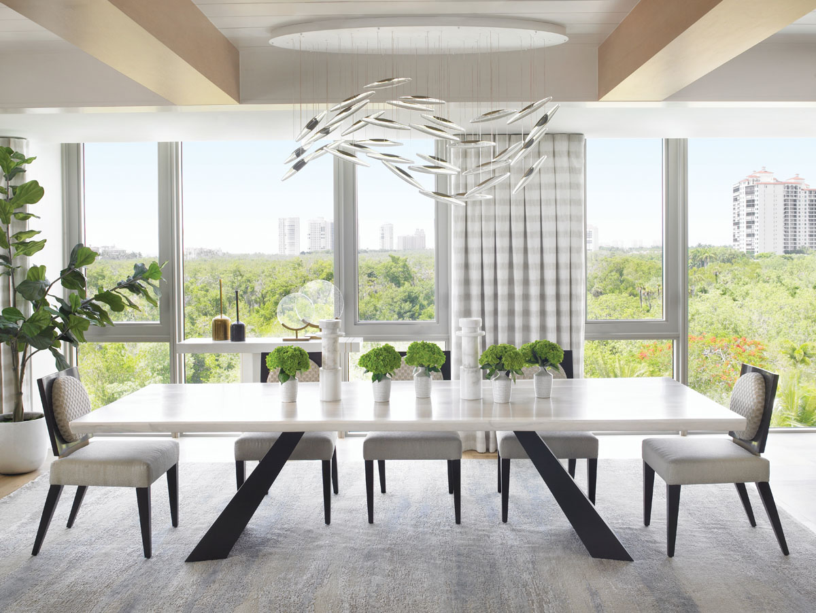
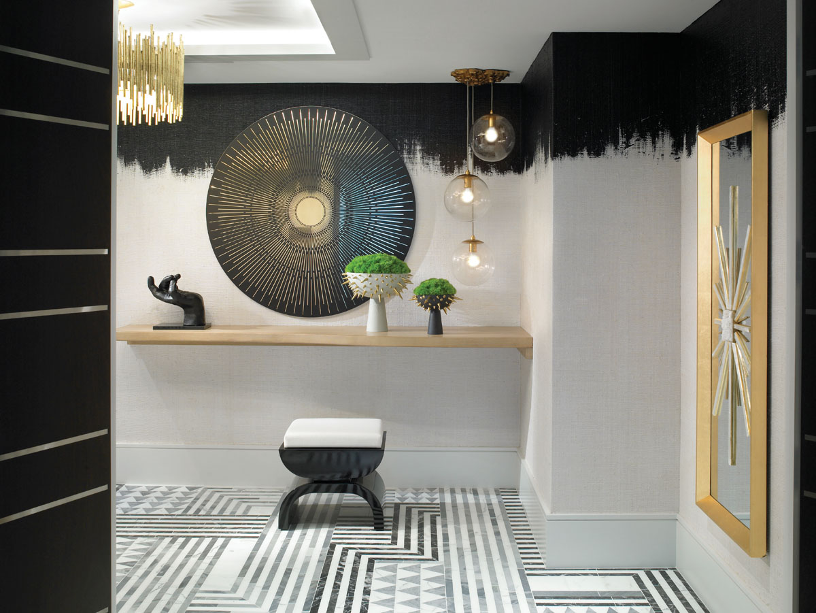
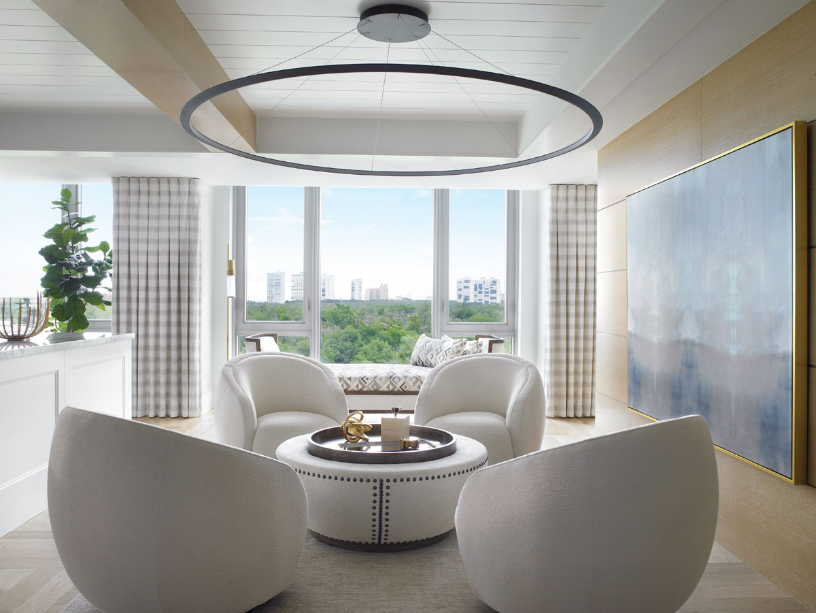
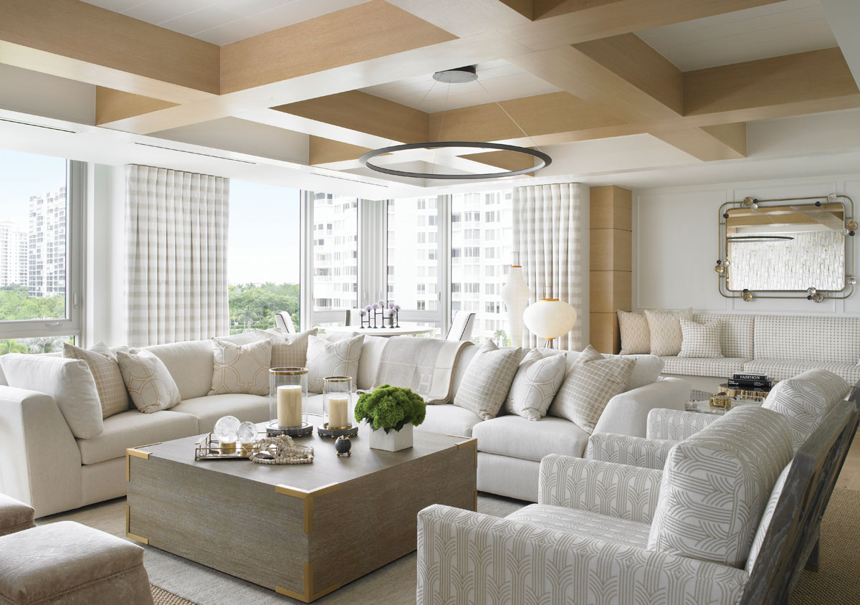
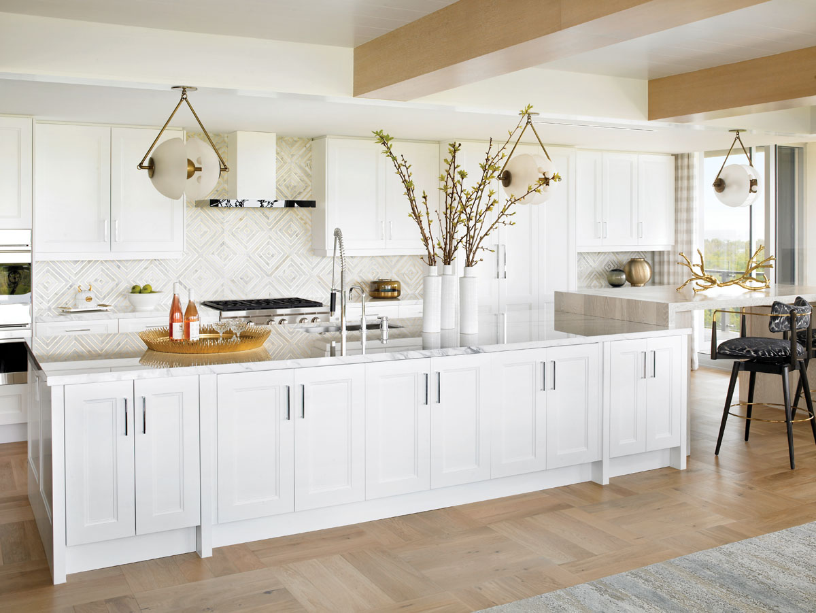



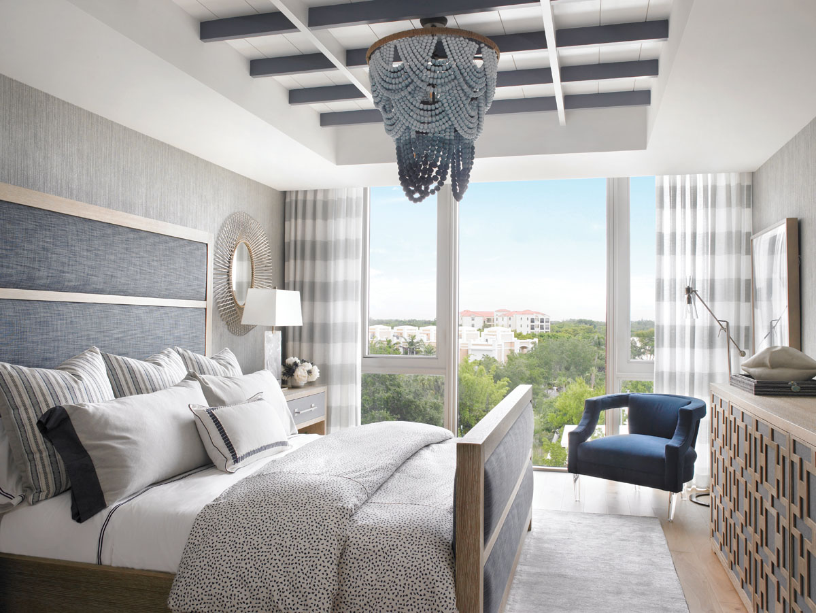

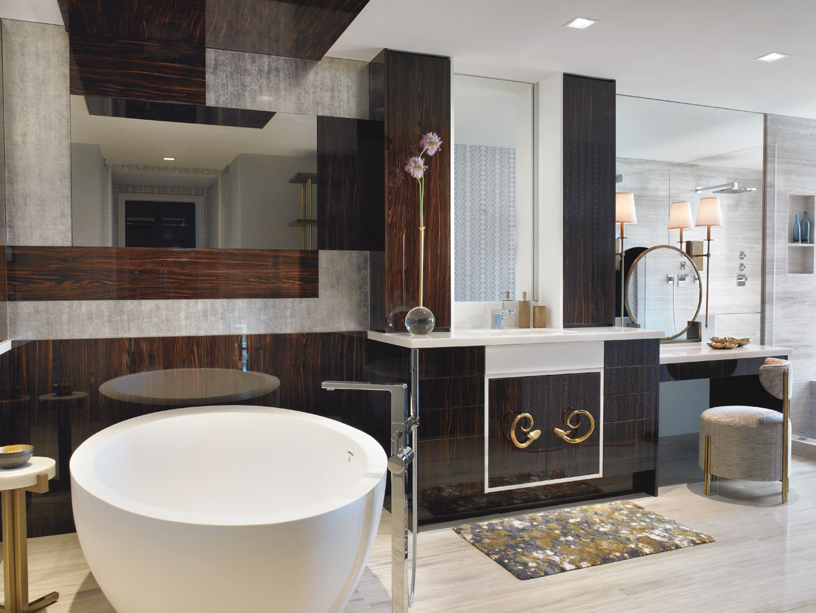

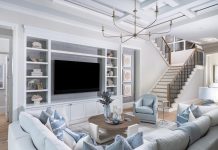
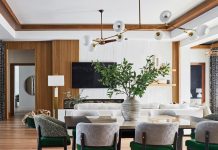
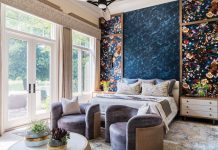






Facebook Comments