Since this new waterfront condominium on Miami Beach’s Allison Island was the third home that Jennifer Corredor has designed for owner Mathy Garcia, she knew exactly what makes her busy client happy. “Mathy allowed me to be creative in my design for her new lanai home on Biscayne Bay which has the most terrific 1,200-square-foot terrace with a border all around,” Corredor says. “She wanted her terrace to offer a beautiful space to give her a true sense of peace.”
When Garcia bought the nearly 2,400-square-foot, two-story condominium, she knew a great deal of construction would be necessary to open it up. “The condo was dark with awful colors and curtains, and a bathroom in the kitchen area that we completely removed,” she says. “Jennifer did a 180-degree transformation in the kitchen and living areas to unblock the view and open up the space.”
Corredor’s concept for this home with water views from most every room was a modern design with lots of light, natural colors, white-glass tile flooring, white-painted walls and recessed lighting. She opened the living areas to become one great room that brought the natural exterior inside.
For the terrace, Corredor used granite flooring interjected with artificial grass in different sizes and shapes coupled with a lush backdrop of tropical landscaping, including orange, tangerine, lemon and lime trees. She selected outdoor furnishings in neutral tones where Garcia could sit back in a relaxed environment and enjoy the beautiful water views and passing boats. “When I am on the terrace, I feel like I am in Italy … not Florida,” the homeowner says. “It’s like being in an amazing garden. I love it.”
The streamlined kitchen is clean, cool and bright with a white palette. This is another favorite spot for Garcia who loves to entertain clients, friends and her two children. “Mathy is a phenomenal cook,” says Corredor, who created white pillars out of glass to become part of the modern island topped in quartz granite.
In the living room, a white leather sofa and chair shapes a social grouping centered with sculptural colored-glass and solid brass cocktail tables. The warm hues are echoed in the accent pillows and pieces of contemporary art from the owner’s private collection. “The use of color ties in the tones of the living room and adds another dimension to the all white environment,” Corredor says.
Upstairs in the master bedroom, the designer created a spare yet sophisticated sitting area. Nearby, the white and beige “Charles” bed from Luminaire takes center stage flanked by glass and lacquer side tables.
For the daughter’s light and airy bedroom, Corredor repeated the modern theme with white walls, airy window treatments and polished flooring. She reupholstered the bed in leather, and selected white linens and pillows highlighted in bold splashes of yellow, pink and blue which work well with the greenery peeking through the floor-to-ceiling windows.
Outside, the wraparound terrace provides the perfect spot for Garcia to entertain in a garden paradise. “I used white planters to keep everything airy and light, and created landscaping for privacy, finishing the space with a tropical look,” the designer says.
While staying sensitive to the waterfront tableau, the natural environment and the desire for an open living space, Corredor created a modern, sleek and timeless home with a clean, airy design. “Jennifer did such an amazing job of transforming this space,” Garcia says. “It is a perfect connection between design and nature … I plan to grow old here!”
Story Credits:





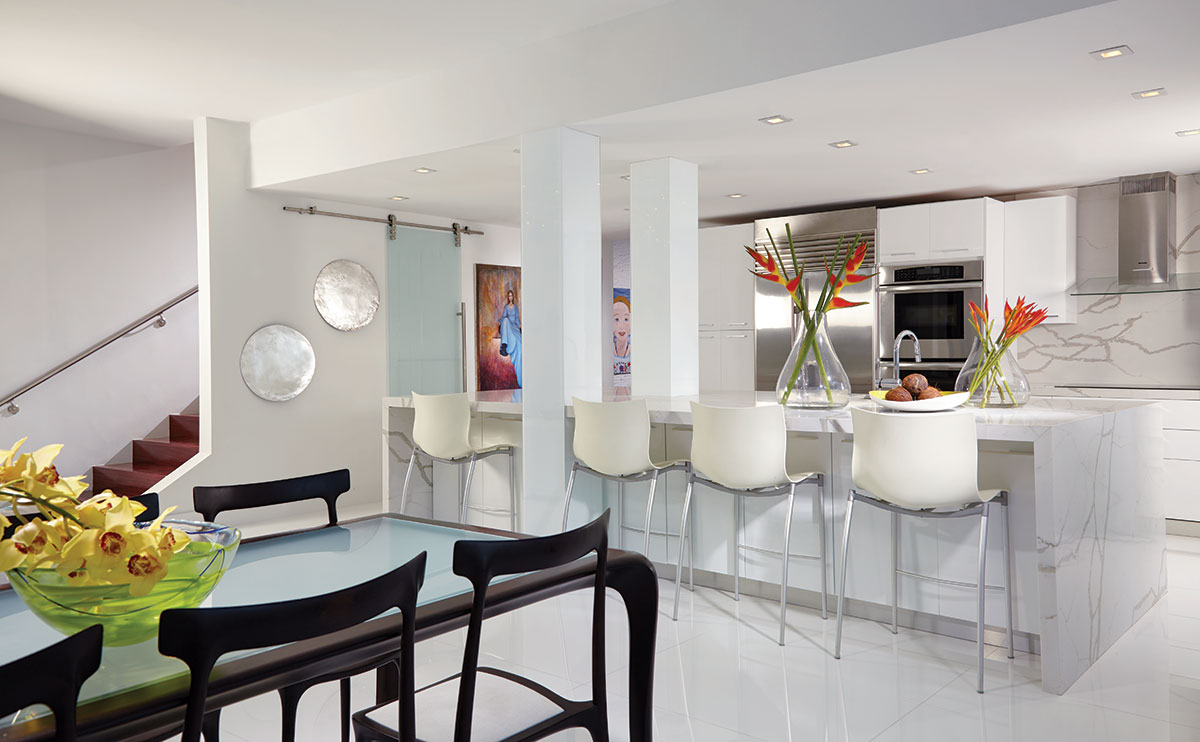

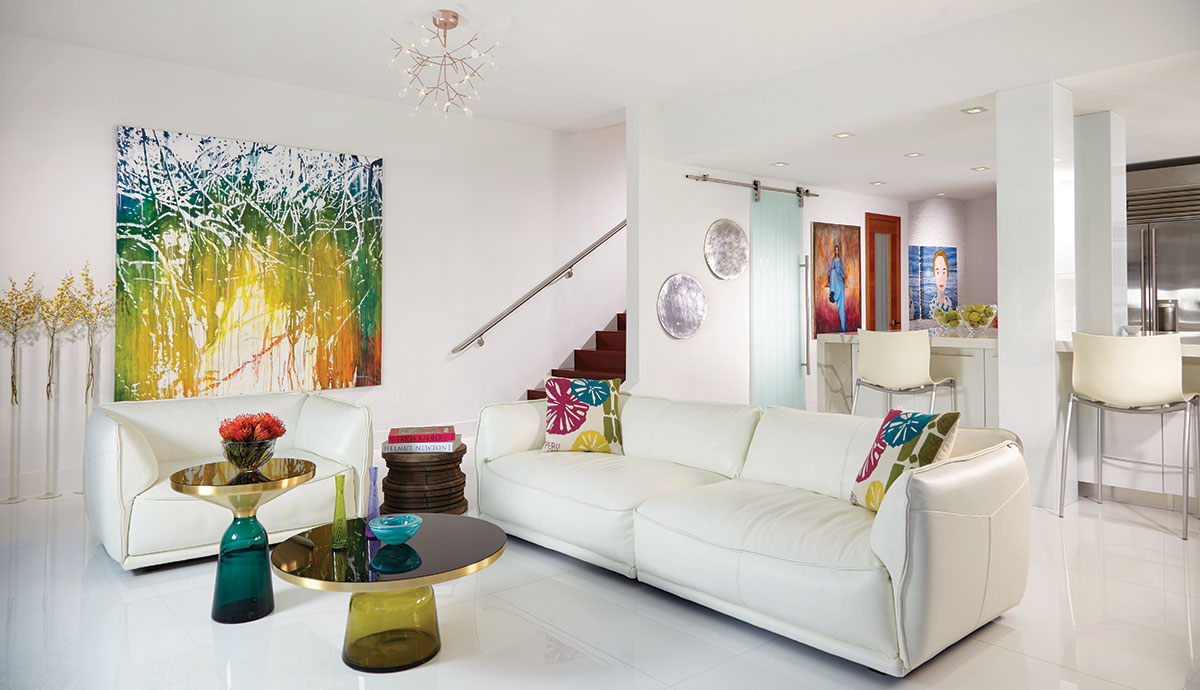


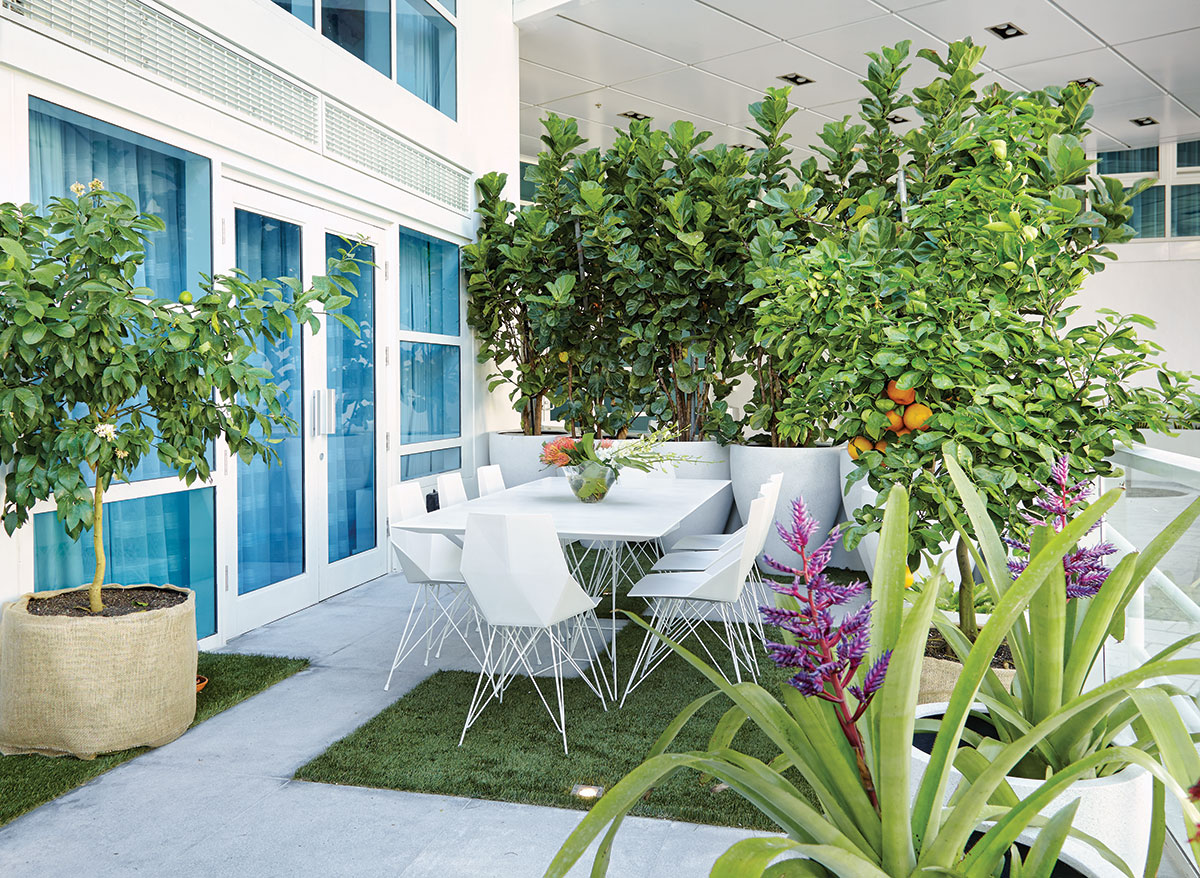
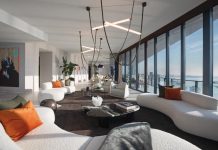
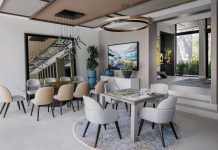
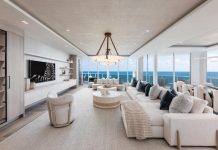






Facebook Comments