Some may say it was kismet that Miami natives Leslie and David Lefkowitz chose the storied Villa Regina as the place where they would enjoy life during their retirement years. After relocating back to the city from San Francisco, the couple knew the unit they had found in the Brickell high-rise was something special. Their love for kinetic art, along with the magical coincidence of being part of a work by renowned artist Yaacov Agam—the artist who painted the building’s iconic exterior mural—sealed the deal for the location of their new home. Situated on the tree-lined part of Miami’s Brickell Avenue, the building’s distinct angles and recessed surfaces lent themselves to create the kinetic effect so popular in Agam’s works. More than a mural on a building, the structure itself, built by developer Nicholas Morley, became a work of art that changes constantly depending on the viewpoint and time of day. (Agam first created the painting on a six-foot model of the building and later supervised its transformation into the actual structure.)
“In the end, that is why our clients chose the building,” says Sandra Diaz-Velasco, principal architect of EOLO A&I Design, who the Lefkowitzs enlisted to overhaul the residence. “They identified with the artist since they had one [of his works.]”
The couple wanted to experience luxury and comfort through an improved floor plan reflecting their desire for open spaces and a better connection to the beautiful Biscayne Bay views. Their sophisticated tastes, in addition to their cultured design knowledge and extensive art collection, inspired Diaz-Velasco’s design. Leslie’s passion for the arts goes back to the days when she was a museum curator. Her husband, David, a talented saxophone player and owner of a successful accounting firm, just wanted to see his wife happy.
“The project was a total gut renovation,” says Diaz-Velasco. “The apartment shares spectacular views of the Brickell Avenue financial district streetscape and Biscayne Bay, which were a good starting point for our architecture and interior intervention.”
The team began the renovation of the 2,005-square-foot condominium by structuring a more efficient circulation system that would properly connect spaces while creating an attractive path. Diaz-Velasco strategically designed each room to direct attention to focal points of interest. The previous entrance hall lacked character and created a long distance to the living area. To solve this challenge, Diaz-Velasco improved the interior architecture by custom-designing millwork, adding dramatic lighting effects, and using repurposed wood flooring to bring a welcoming sense of warmth to the walkway. White curved walls and a dome ceiling fixture define the vestibule and communicate an elegant transition between the entryway and the living space. At the end of the path, a newly relocated kitchen with hidden cabinets punctuates the space, and sculpture-inspired dining pieces devise a captivating focal point visible from the entrance. “The lighting is sensual and soft,” says Leslie. “We also love the wood floors and the use of natural materials throughout.”
Once at the open living area, guests can experience a generous unobstructed space with extraordinary views of the water. The living room, TV area, bar, and dining room are now connected, allowing the family to feel comfortable while entertaining guests. One of Diaz-Velasco’s primary design goals was to create a fluid connection to nature and natural light. To achieve this goal and to complement David and Leslie’s wish to enjoy the sunset views, she incorporated a transparent floating bar engineered to hang from the ceiling concrete slab that would not block the views. In addition, the old kitchen now occupies the TV sitting room. “We had to get creative here to hide electrical conduits left exposed after demolishing the wall dividing the old kitchen from the living room,” notes the architect. “We designed a wood column, and a sculptural light ring connects it to the soffit that virtually defines the TV sitting room space.”
The newly relocated kitchen area now achieves a generous open space that fully integrates the living, dining, cooking, and entertaining experience with the gorgeous ocean views. “We redesigned the existing MEP systems to allow this movement,” notes Diaz-Velasco. “The new kitchen can dress up for special occasions, and the cabinet modules conceal all the mess created by a full-time cooking schedule. A pair of rolling stainless steel tables disappear into the cabinetry after working as moveable countertops while cooking and serving.”
Throughout the project, every detail, including the ceiling design, was carefully considered. Diaz-Velasco selected advanced-technology miniature lighting that creates a sculptural effect and keeps the ceiling surfaces free of visual clutter while meeting design standards for form and function. The hallway’s custom millwork and invisible door panel system connect the living space with the private areas, and a new laundry room tucks snugly inside the hallway. Compelling artwork graces nearly every space, including the outdoor terrace, where a three-paneled wall hanging by Brazilian artist Andre Poli captures the spotlight. And a secondary bathroom clad in a glamorous pink palette is deemed by the owner as a hidden jewel.
“Working with EOLO has brought our dreams to life,” says Leslie. “We couldn’t have asked for a more considerate, attentive, and respectful team.”
Story Credits:
Interior Architecture and Interior Design Sandra Diaz-Velasco, EOLO A & I Design, Miami, FL
Text by Jeanne de Lathouder
Photography by Kris Tamburello, Miami, FL
Open to see Interior Design Sources:
Sources
Living Room
Sofa and chairs – Harmony Studio, Miami, FL
Bench – Global Views, Miami, FL
Cocktail and side tables – Harmony Studio, Miami, FL
Accent table – Harmony Studio, Miami, FL
Floor lamp – Floss, usa.flos.com
Artwork above sofa – Victor Vasarely
Area rug – Harmony Studio, Miami, FL
Wall paneling – Twill & Texture, Miami, FL
Kitchen
Cabinetry designed by EOLO A & I Design, Miami, FL, and fabricated by Citco USA, Miami, FL
Table and chairs – Avenue Road, Miami Beach, FL
Chandelier – Catellani & Smith, catellanismith.com
Bar Area
Shelf and rack designed by EOLO A & I Design, Miami, FL, and fabricated by Sanandres Construction, Miami, FL
Bardot barstools – Gabriel Scott, Miami, FL
Artwork – Alexander Calder, calder.org
Office
Drink table – Harmony Studio, Miami, FL
Artwork – Stephen Henriques, stephenhenriques.com
Area rug – Harmony Studio, Miami, FL
Guest Bathroom
Cabinetry designed by EOLO A & I Design, Miami, FL, and fabricated by Ornare Miami, FL
Shower wall – Cosentino, Miami, FL
Terrace
Chairs and tables – Harmony Studio, Miami, FL
Wine cooler – Gloster, DCOTA, Dania Beach, FL
Area rug – Gloster, DCOTA, Dania Beach, FL
Primary Bedroom
Bed and night table designed by EOLO A & I Design, Miami, FL, and fabricated by Citco USA, Miami, FL
Wall designed by EOLO A & I Design Miami, FL, and fabricated by QOM Design, Miami, FL
Wallcovering – Moooi, Twill & Texture, Miami, FL
Bench – Harmony Studio, Miami, FL
Lighting – Lee Broom, leebroom.com
Area rug – Owner’s collection
Primary Bathroom
Tub – Citco USA, Miami, FL
Shower wall designed by EOLO A & I Design Miami, FL, and fabricated by QOM Design, Miami, FL, and Cosentino, Miami, FL, and Sanandres Construction, Miami, FL
Bird sconces – Moooi, moooi.com
Stool – DWR, Miami, FL
Throughout
General contractor – Jose Velasco, Sanandres Construction, Miami, FL
Flooring – Citco USA, Miami, FL





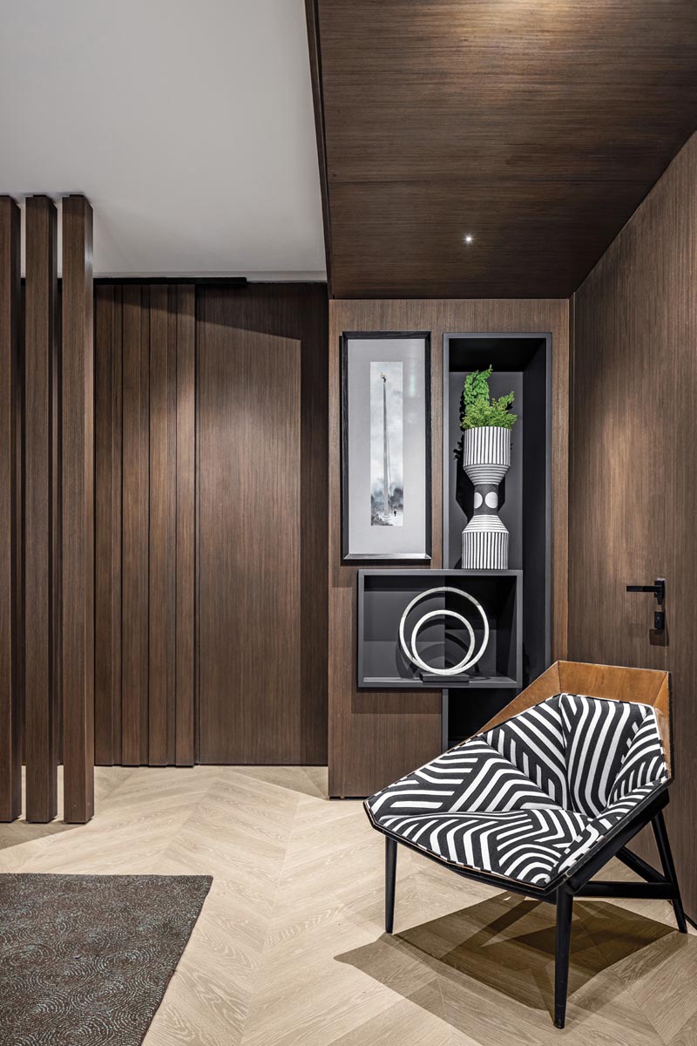

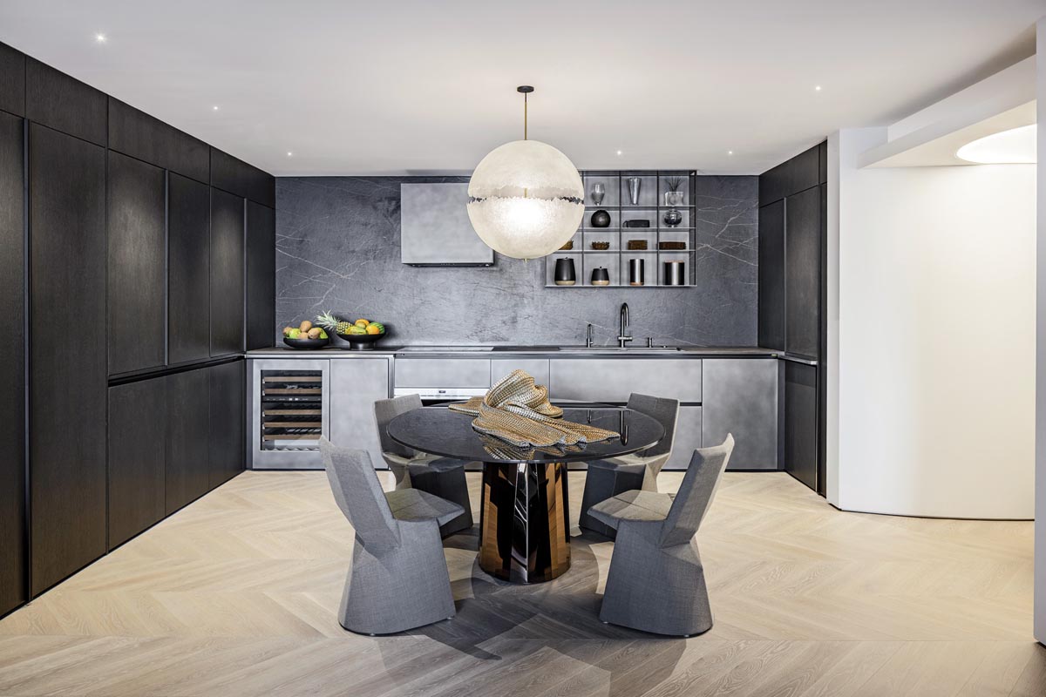
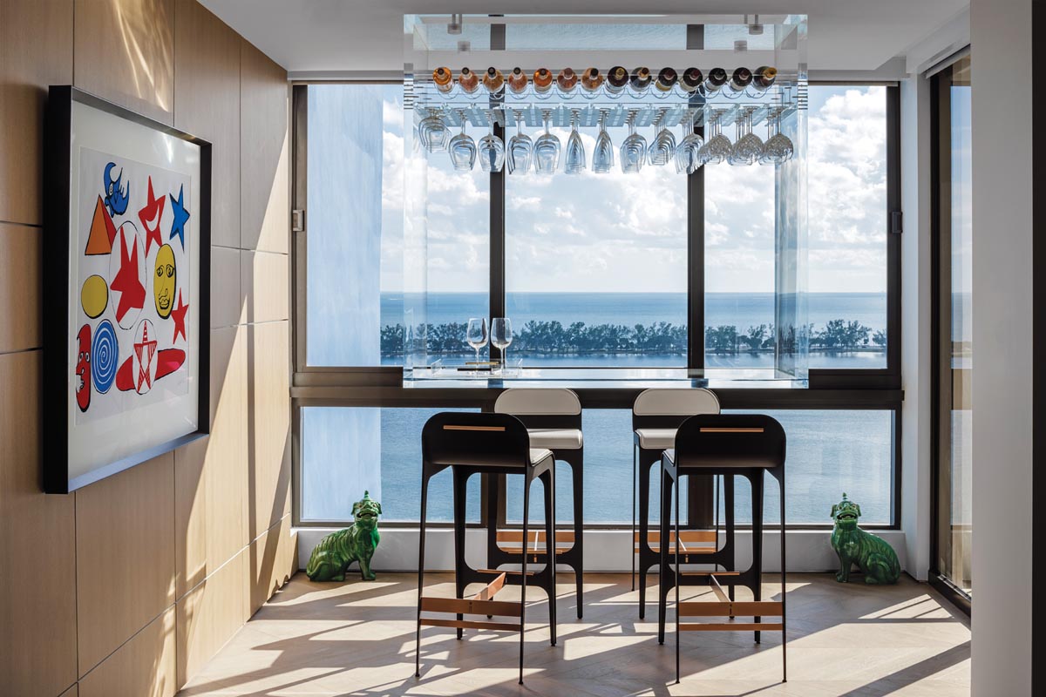
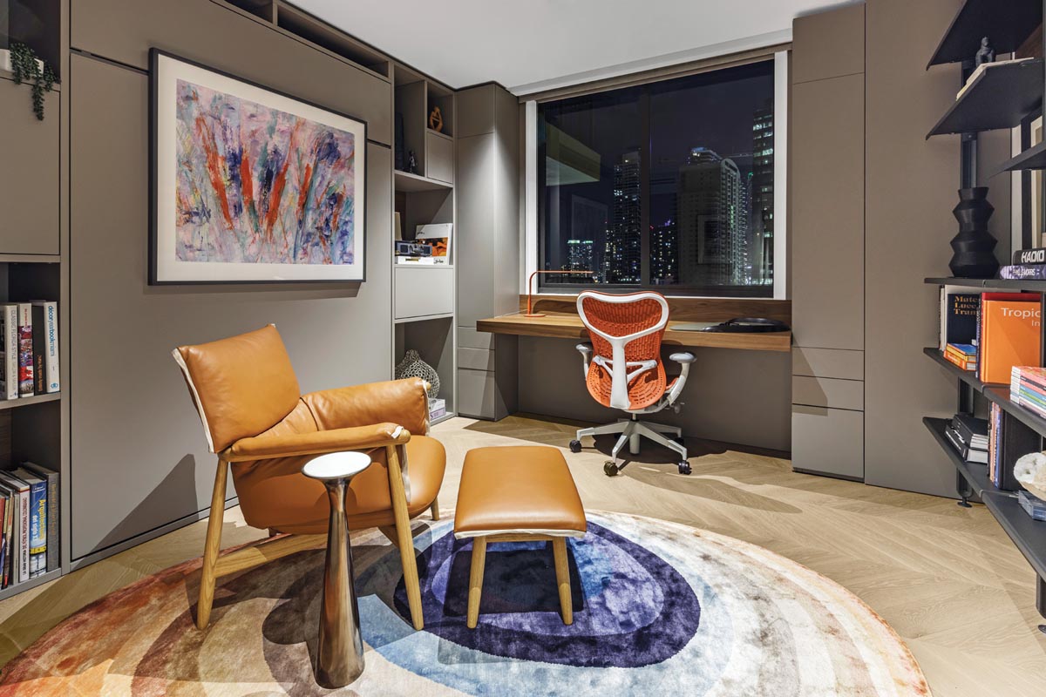



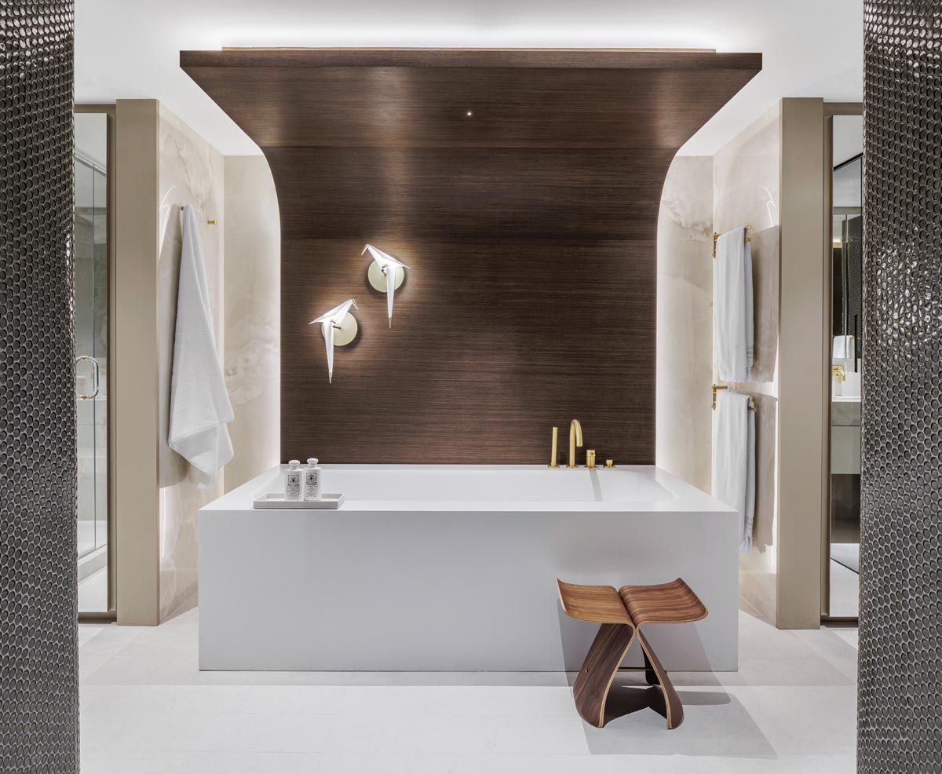
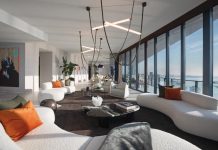
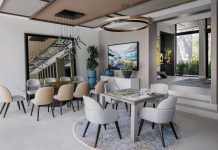
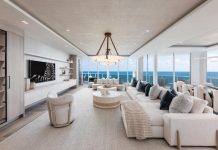






Facebook Comments