“this is my house. My handprints are all over it,” says owner Kristi Jernigan from her San Marco home in the Venetian Islands. Her 180-degree gaze stretches across Biscayne Bay, to the city of Miami, where she chairs the Miami City Ballet. If her handprints are all over it, then architect Darrell Russell’s footprints are all around it.
The two met in Memphis where, in the early ’90s, Russell designed an art gallery Jernigan admired. On the heels of an introduction, Russell was commissioned to design her Memphis home. They then collaborated on the fusion of a new public library and public art installations that formed the bedrock of a public art commission Jernigan later founded.
“I wanted something modern. He had designed a gallery for a friend of mine who introduced us, and the rest is history,” Jernigan says. With the strong foundation of a decades-long relationship, it is small wonder Jernigan came to Russell to ask him to design her Florida home.
“We were transitioning back to the states from London,” the homeowner says. “We wanted to get started quickly and didn’t know anybody in Florida. A week later he was on a plane and coming down. I showed him a rough floorplan sketch I had in my mind.” What began in two dimensions in 2013 was eventually completed in 2017 when Kristi and her husband Dean Jernigan, founder of Jernigan Capital, opened the doors to their new 7,200-square-foot home.
Even with the removal of a vernacular house on the property, and with the scale of the project notwithstanding, and with Miami building codes for infill lots affecting the Venetian Islands, Russell was up for the challenge. Working from the homeowner’s original floorplan sketch, the architect retained the flow from room to room with vistas from one to the next with arrivals and departures, sans hallways or corridors in lieu of landings and vestibules.
The couple wanted the modern architecture to capture the experience of the Miami lifestyle, while drawing inspiration from the incredible range of interiors they experienced while living in London for more than a decade.
With a reputation grounded in the public art movement, Jernigan commissioned many art pieces to be integrated into the contemporary interior designscape, yet nevertheless wanted to be sure her living and dining areas — inasmuch as the social spaces speak to one another — felt cozy. She and Russell shopped the Milan Furniture Fair, Art Basel, Miami Design District and the Design Center of the Americas. Her quest took her beyond the continental United States in search of artists and artisanal furnishings, new and vintage.
In keeping with the modern yet warm scheme, an interior palette of richly textured earth tones peppered with metals serves to balance the austerity of concrete walls and French country walnut flooring. Artist Carroll Todd’s sculptural floor lamp corners the the living room, where plush furnishings serve up a variety of relaxing options. The sightline stretches from the living areas toward the second-floor landing and the kitchen beyond.
“For the tone of the house in terms of the architecture, I suggested designing the kitchen first,” Russell says. Jernigan knew she wanted a window above the sink to frame a gorgeous, old rubber tree, now latticed with blooming orchids, and wished for cabinets to introduce exotic woods and high lacquer finishes. Renowned German cabinet maker, Eggersmann, was enlisted to articulate the design of the two-stage space that functions as a casual dining area and the food preparation arena for her chef. And, in a process she defines as nerve-wracking, the entire assembly was built around 15 Breaths, a gilded pillar by Gimhongsok, a present from Dean to Kristi. “We first saw it at Art Basel and agreed we both liked it, but it was a surprise gift,” she says.
With the main living areas on the upper level, the ground floor is reserved for Kristi’s study that floats within the open foyer and faces into the entry stairway. Again, earth tones dominate the palette, bringing warmth to the board-formed concrete walls. Henge custom shelving is a repository for her many reference materials. A chandelier from David Weeks Studio in New York hangs above the seating area.
A few paces away, the master suite opens to the pool that wraps around the entire house. Visible from the soak tub in the bath, the pool reflects the bay beyond. Stepping-stones connect the bedchamber to the terrace, where an outdoor stairway spirals to the upper decks. Because the property is surrounded by water and the house is so narrow, Kristi Jernigan laughs and says, “We call it our land yacht.”
Story Credits:
Architecture and Interior Design by Darrell Russell, A Boheme Design, Rosemary Beach, FL
Builder Barry Brodsky, Brodson Construction, Miami, FL
Landscape Architecture by Adam Jones, Renovo Gardens, Rosemary Beach, FL
Text by Marimar McNaughton
Photography Christopher Barrett, Chicago, IL
Open to see Interior Design Sources:
SOURCES
Balcony
Dining table – E.M. Soberon, DCOTA, Dania Beach, FL
Side chairs – Roda, Henge, Solesdi US, MDD, Miami, FL
Light fixtures – Flos, YLighting, Walnut Creek, CA
Sofa, chairs and table – Minotti, MDD, Miami, FL
living room
Sofa – Henge, Solesdi US, MDD, Miami, FL
Fabric – Rose Cumming & Classic Cloth, J Nelson, SFDP, Hollywood, FL
Armchairs – Liceu de Artes e Oficios, Adesso Eclectic Imports, LA Design District, Los Angeles, CA
Cocktail tables – Salome de Fontainieu, Thade, Marseille, France
Sculpture, artwork, functional art and
accessories – Owners’ Collection
Sitting area sofa – Neal Beckstedt Studio,
New York, NY
Fabric – ClassicCloth, J Nelson, SFDP, Hollywood, FL
Sitting area lounge chairs – J. Robert Scott Furniture, Jerry Pair & Assoc., SFDP, Hollywood, FL
Vintage occasional table – 1stdibs.com, New York, NY
Cabinet – A Boheme Design, FNI Custom, Phoenix, AZ
Bronze lattice functional art – David Wiseman, Wiseman Studio, Los Angeles, CA
Wall finish – Aria Stone Gallery, Dallas, TX
Drapery fabric – Kerry Joyce Textiles, Ammon Hickson, DCOTA, Dania Beach, FL
Area rug – Mitchell Denburg Collection,
The St. James, New York, NY
kitchen
Cabinetry, island and countertops – Eggersmann USA, DCOTA, Dania Beach, FL
Backsplash – Wow, Hastings Tile,
New York, NY
Counter stools – Henge, Solesdi US, MDD, Miami, FL
Light fixture – Tokio, Asobi / Tokio, Switch Modern, Atlanta, GA
Porcelain dog – Owners’ Collection
Circular gold floor sculpture – Art Basel Miami Beach, Miami, FL
study
Sofa – Minotti, MDD, Miami, FL
Fabric – Rubelli, Donghia, Inc., DCOTA, Dania Beach, FL
Lounge chair – Dessin Fournir
Companies, J Nelson, SFDP,
Hollywood, FL
Fabric – Kerry Joyce Textiles,
Ammon Hickson, DCOTA,
Dania Beach, FL
Cocktail table and shelving – Henge, Solesdi US, MDD, Miami, FL
Accent table – Liceu de Artes e Oficios, Adesso Eclectic Imports, LA Design District, Los Angeles, CA
Desk – Promemoria USA, The Fine Arts Building, New York, NY
Desk chair – Giorgetti, Switch
Modern, Atlanta, GA
Light fixture – David Weeks Studio, New York, NY
Area rug – Mitchell Denburg
Collection, The St. James,
New York, NY
stairway vignette
Stairway – Custom designed
by A Boheme Design,
Rosemary Beach, FL; fabricated by Living Design Studios, Erie, CO
Artwork – Owners’ Collection
pool/patio
Pool – Custom designed by SECO, Sinclair Engineering Company,
Palm Beach Gardens, FL
Fabricated by Reef Tropical Inc.,
Key Largo, FL
Chaise lounges – James Perse
Furniture, Los Angeles, CA
Hanging nest chair – Bonacina 1889, Glottman, Miami, FL
throughout
Facade Art – Zach Harris,
Los Angeles, CA
Recessed lighting – USAI, Technology By Design, Basalt, CO
Flooring – Natural Creations, Burchette & Burchette Hardwood Floors,
Elkin, NC
Window treatments – iDesign
Window Fashions, Miami, FL
Art installation – Gander & White, Miami, FL




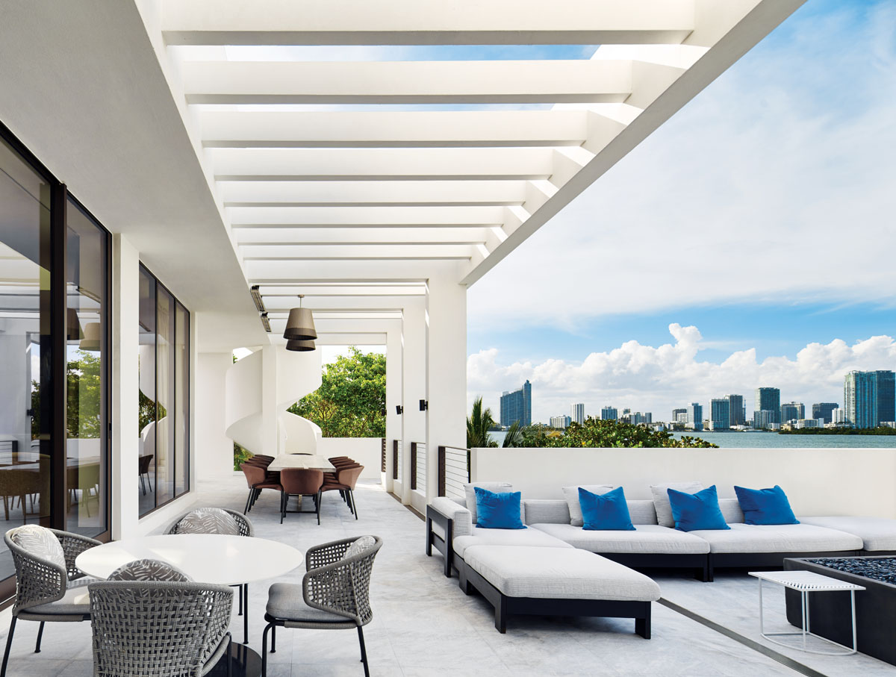

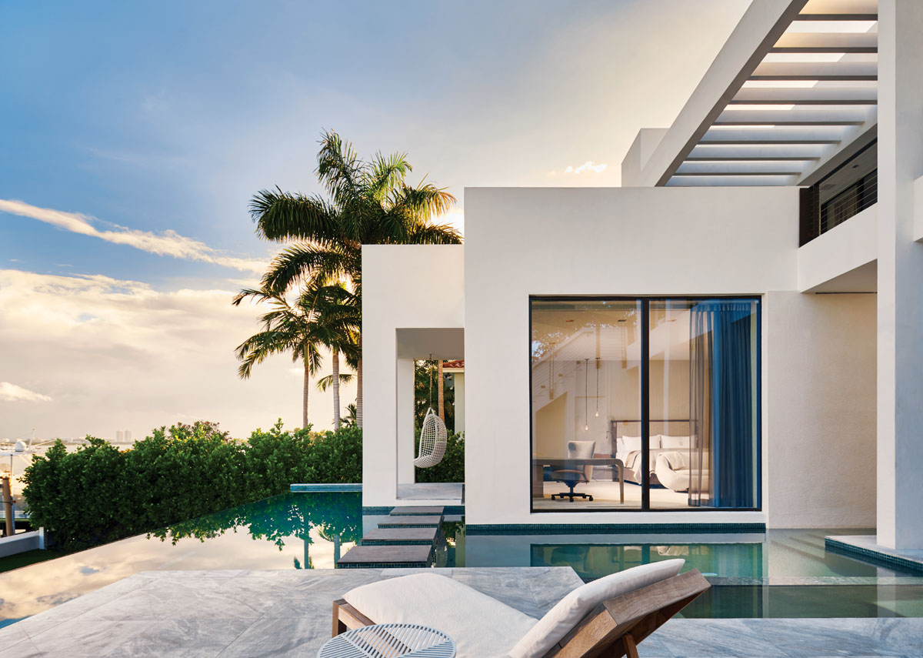


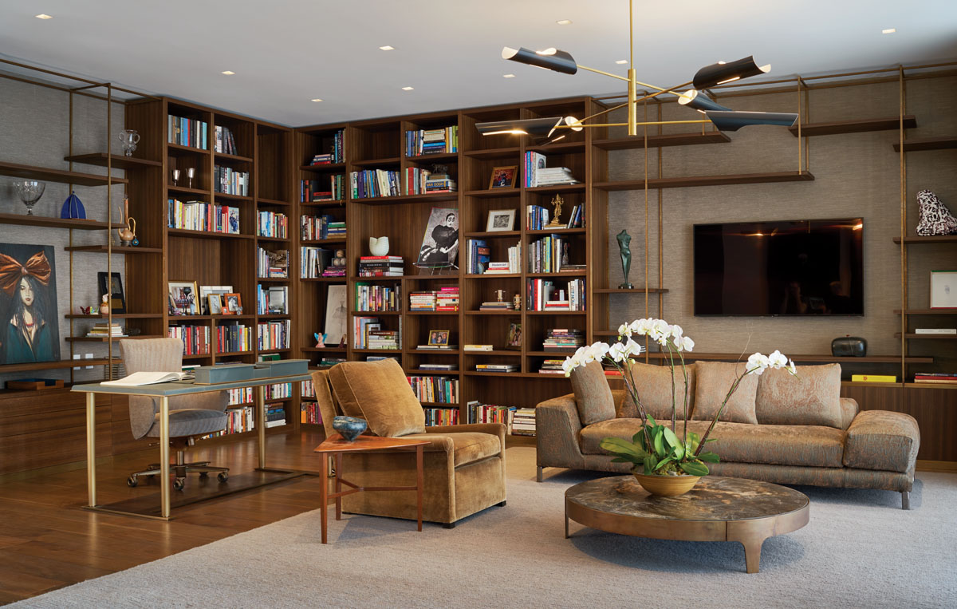

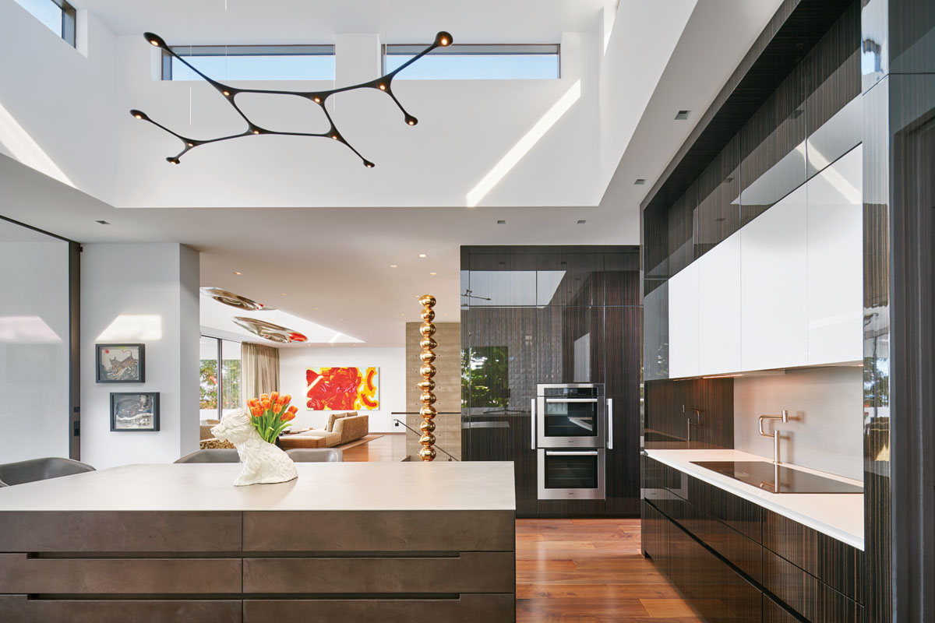
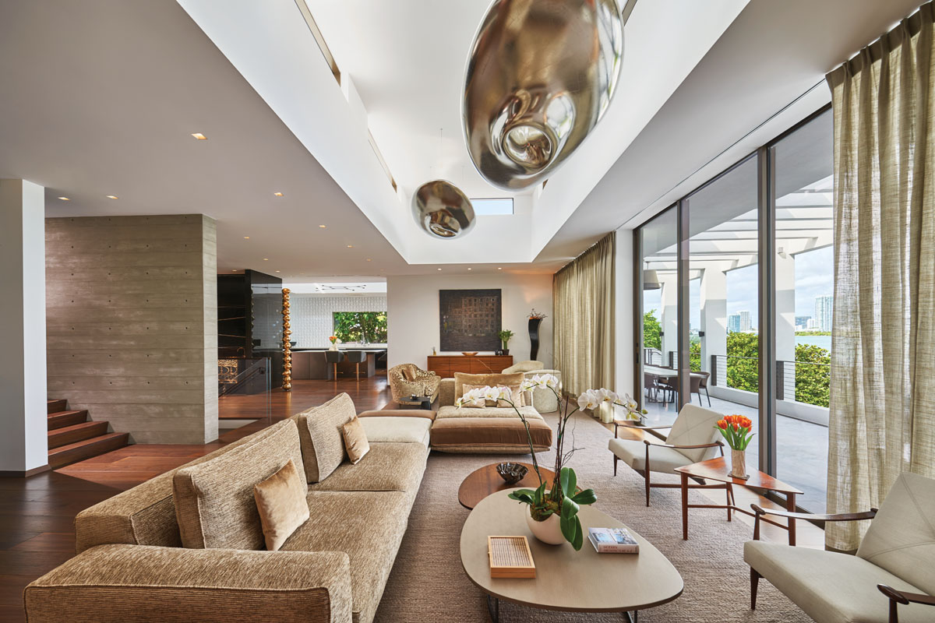

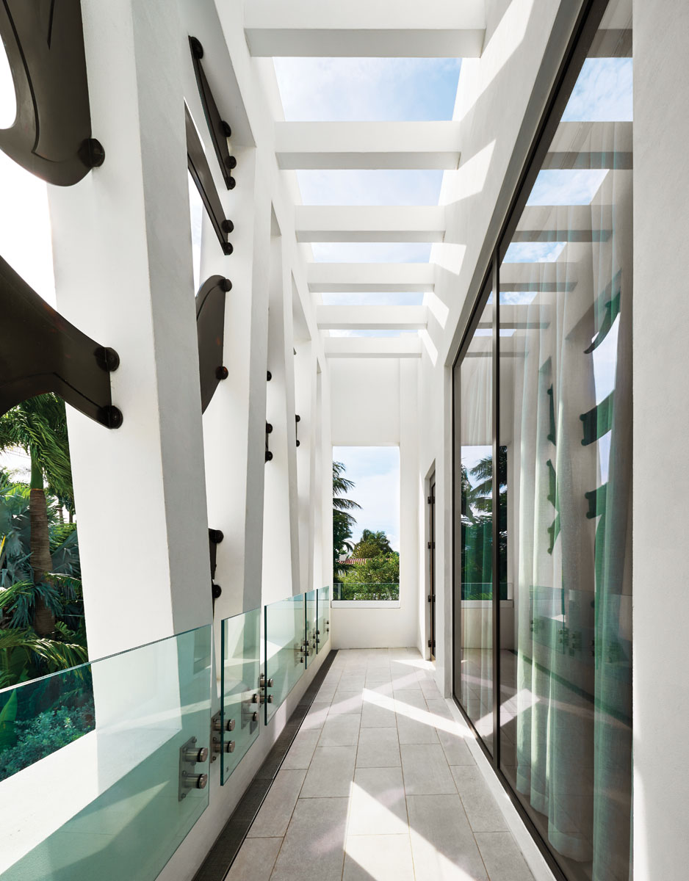

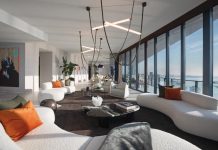
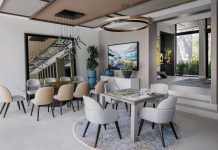
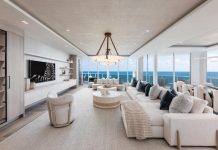






Facebook Comments