When a couple of well-known Miami entrepreneurs decided to build a 15,000-square-foot home catering to their passion for cooking and entertaining, they knew the outdoor square footage needed to be treated as thoughtfully as the indoor space. For that, they would need the ideal team on their side. After some research, the winning trio for the project emerged: architect Rafael Portuondo, project manager Jorge Landa, and landscape master Lewis Aqüi. All three were equally enamored with the residence and its exterior potential.
“It’s what I call modern classicism,” says Portuondo. “[The house] has the bone structure of a classical [structure], but with a modern vocabulary.”
Aqüi, a Miami-based landscape architect who has more than three decades of experience transforming green spaces throughout Florida and the Caribbean, knew he had latched on to something special when he saw the parcel’s architectural plans. He wanted to ensure the homeowners felt that as well by providing them with scenery of the vegetation from every room indoors. “The house has a lot of glass,” he says, “and you can see the garden from every point inside.”
Avid collectors of South American, Caribbean, and Asian art, the homeowners threw another must Aqüi’s way when they asked him to incorporate many of their cherished acquisitions in various strategic alfresco spots. Plus, with two new babies in tow, they wanted spaces with distinct personalities and purposes. “I had to design the garden to be looked at and be interactive,” says Aqüi. “Double duty.”
For his part, and because the lot is much narrower than it is deep, Portuondo proposed various zones, starting with the auto court at the very front. Anchored by a baobab tree, the layout of the court’s parking pads hints at the linear nature of the home itself, yet a giant stone sculpture off to the side also suggests the surprise elements that are to come.
Guests first enter the home by walking past a watery basin with a welcoming committee of koi (which half come out of the water as if to greet them) in a pond marked by a bronze sculpture and a living green wall. Shortly after comes the front door and then views of a middle courtyard with a pool, hardscaped in porous materials and shaded by the home’s second story. Aqüi says that seeing how the light hit the various parts of the property informed his material and plant selections: “I did a study of angles. When the house comes out of the ground, that’s when things change.”
Directly across from the pool and in close proximity to the home’s indoor and outdoor kitchens is a loggia with seating that can easily be rearranged for evening cocktails or intimate dining. Located at the tip of what would be a perfect triangle with the loggia and pool area as the base is a serene lily pond anchored with a black metal sculpture. “I proposed a transitional element [to give the area] a soft look and character,” says Aqüi. “It’s like a mirror, a vanishing point, and the house is reflected in the water.” A path from here ends in front of two accessory dwelling units (ADUs) sitting behind lush foliage. “Overall, the garden is organized and symmetrical to go with the architecture, which is austere,” says Aqüi. “This part is more organic.” Steps from here, overlooking a sunken seating area with a firepit, are examples of the plant life used throughout the property: coconut, old man, and ruffled fan palms, and philodendron Burle Marx among them, all of which were carefully chosen by the landscape architect together with the homeowners at various nurseries throughout Homestead.
“I try to use every single inch of a property for the creation of outdoor living spaces, which I call mementos,” says Aqüi. “In this home, those took the form of the water features, the lily pond, the sunken grotto… a sequence of spaces that lead you from one to the next. It’s like walking through a secret garden. It encourages people to discover, experience, and slow down their pace.”
Story Credits:
Architecture by Rafael Portuondo & Jose Luis Gonzalez-Perotti, Portuondo Perotti Architects, Inc., Miami, FL
Landscape Architecture by Lewis Aqüi, Lewis Aqüi Landscape + Architectural Design, Miami, FL
Builder All Go Construction, Inc., Miami, FL
Text by Riki Altman-Yee
Photography by Steven Brooke, Coral Gables, FL




![“[In this outdoor space], the dining room is centered on one half of the koi pond,” says Portuondo, “and the living room off the other. A lot of center lines reinforce the architecture. It has its roots in pure classicism in terms of the organization of the plan.”](https://cdn.floridadesign.com/wp-content/uploads/sites/137/2022/09/Photography-by-Steven-Brooke-design-by-Lewis-Aqul_MIA18-2B.jpg)


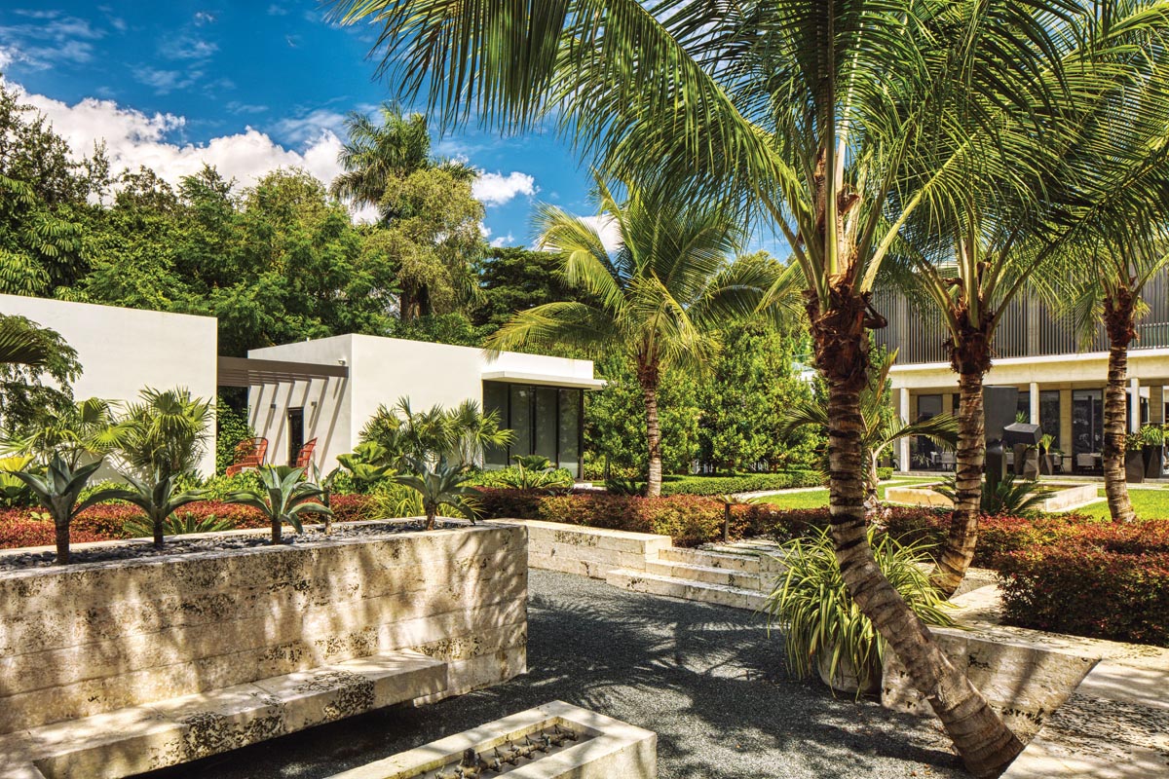


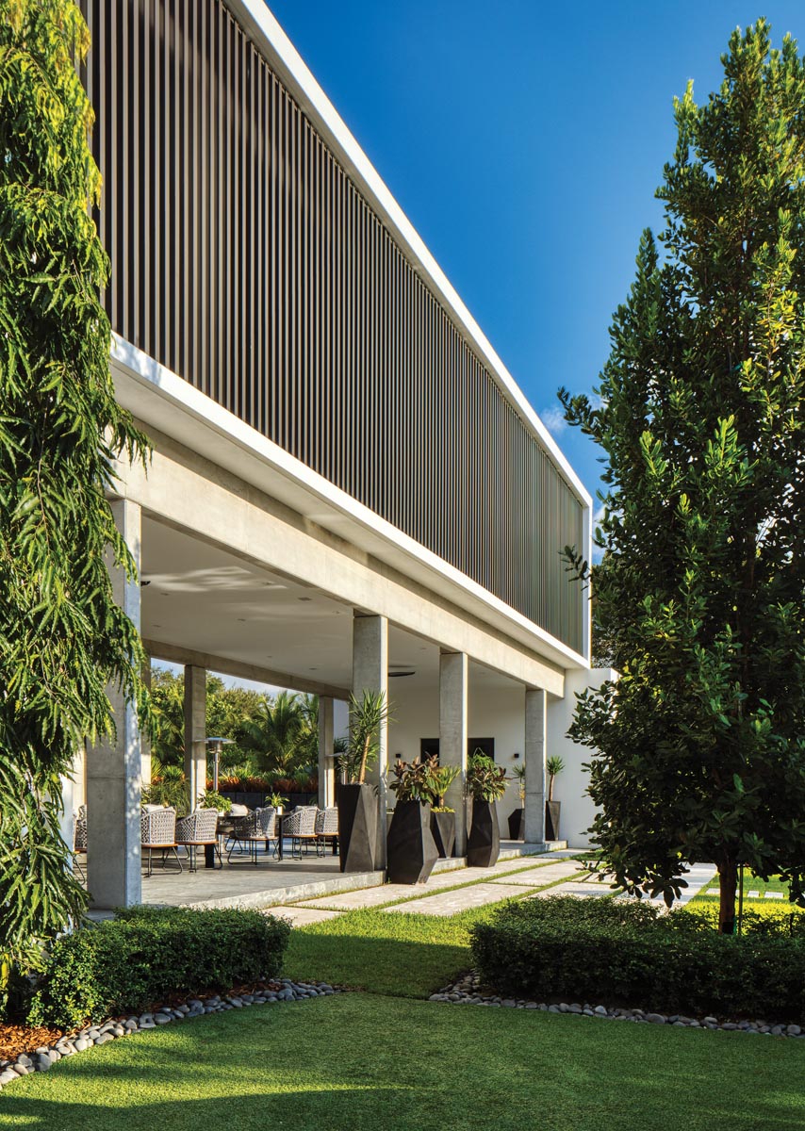

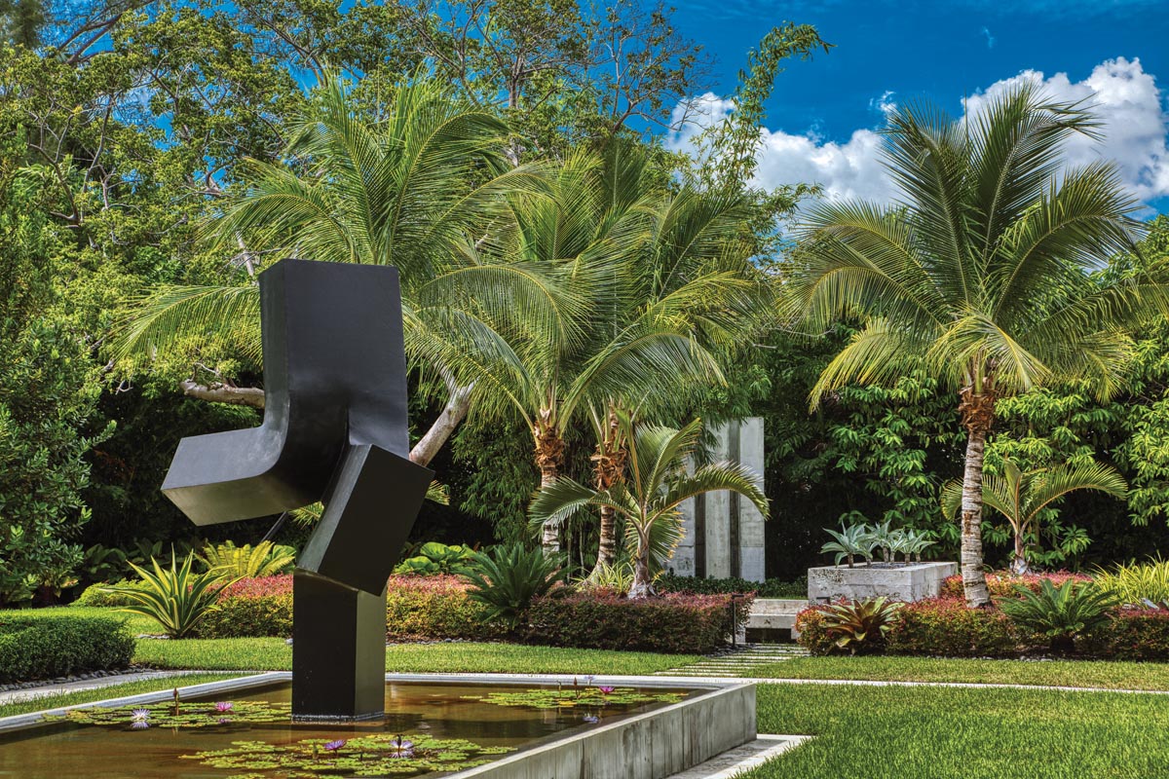
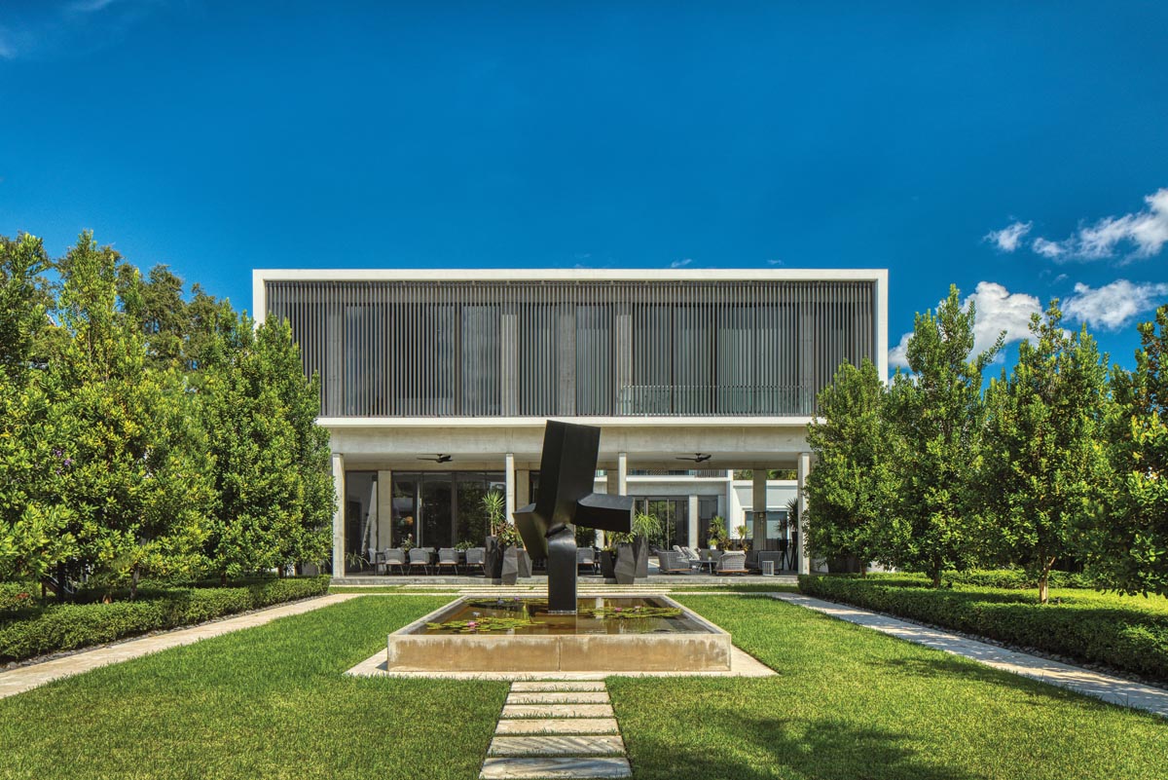
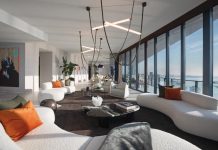
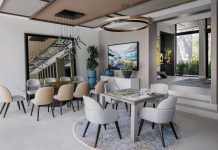
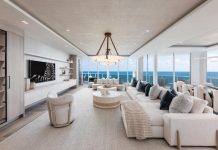






Facebook Comments