Poised on a generous corner lot in Bay Harbor Islands — a vibrant community separated from the mainland by Biscayne Bay — this stunning home naturally transverses the divide between inside and out. Architect and interior designer Stephanie Halfen along with her husband, builder Ricardo Halfen and his team, created this 6,900-square-foot home to celebrate indoor-outdoor living in tropical modern style.
“This house was designed for a family that enjoys outdoor living and the intimacy of family life, but at the same time loves to entertain,” Stephanie says. “Taking advantage of the lot’s lush greenery and blurring the lines between the interior and the exterior became our number one design goal.”
White stucco frames walls of glass that wrap the exterior of the home. “Because this property sits on a corner lot, it allowed for more open space and sun exposure,” Ricardo says. “This meant we had to be very mindful of the quality and craftsmanship of all the varied materials we used for the exterior facade. It also meant we needed attractive landscapes with varied sight lines to create an element of privacy.”
A breezy tropical style balanced with a sleek modern edge seamlessly flows from the facade to an interior presentation that is at once contemporary and livable. Stephanie chose an earth-tone palette paired with stone, wood, and other natural materials to bring warmth and elegance to the overall design that provides a stage for the homeowner’s choice of accents. An expansive, open floor plan was adopted to make everyday living extremely comfortable for an entire family while providing the perfect setup for both small gatherings and large-scale entertaining.
“The challenge was to make this home feel stunning, and at the same time warm and extremely comfortable,” Stephanie says. “The entry has an oversized ‘floating’ solid wood door surrounded by glass that opens to a double-height foyer.” Designed like an art piece, the stairway instantly becomes the main focal point in the space. “There are many things I love about this project, but the stairway is definitely one of my favorites,” she says. “The graceful silhouette is truly captivating.”
Natural light flows in through walls of glass that line the living area’s open floor plan. Low-profile contemporary sofas pair with a translucent glass cocktail table to give the space a sense of visual weightlessness along with an inviting ethereal vibe. Mirroring that same sleek sophistication, the dining area connects visually to the breezy outdoor spaces.
The kitchen is the heart of the home and designed to be both private and comfortable. Strategically placed to feel semi-integrated with the main social areas while lending some privacy, the kitchen enjoys a play of windows that frames an expanse of bright white cabinetry and allows for added views of the greenery outside. Dark stained cabinetry brings a richness to the space while creating a striking contrast to the white porcelain island and lustrous quartz countertops.
Outside, indigenous tropical foliage fills the yard, where an expansive covered patio leads to the pool area. “There is a wonderful seamless transition between the interior and the exterior of this home, and it gives the modern family unparalleled options,” the designer says. “It offers the perfect blend of functionality and beauty.”
Story Credits:
Architecture and Interior Design by Stephanie Halfen, SDH Studio Architecture + Design, North Miami Beach, FL
Builder Ricardo Halfen, TREO Construction, North Miami Beach, FL
Landscape Architecture by Chris Eaves, Landscapes by Design, Hollywood, FL
Text by Jeanne Delathouder
Photography by Libertad Rodriguez, Hypoluxo, FL
Open to see Interior Design Sources:
SOURCES
front exterior
Front door – Door Galore. Miami, FL
Wall sconces – Modern Forms, Brand Lighting, Miami, FL
Balcony railings – Ambiance Interiors, Miami, FL
eNTRY
Console and mirror – Addison House, Aventura, FL
Stairway and railing fabricated by Ambiance Interiors, Miami, FL
LIVING AREA
Sofas – Pianca, Addison House, Aventura, FL
Cocktail table – Sovet Italia, Addison House, Aventura, FL
Candelabras on cocktail table – Accent Decor, Norcross, GA
Area rug – Addison House, Aventura, FL
DINING AREA
Dining table and sideboard – Cattelan Italia, Addison House, Aventura, FL
Dining chairs – Addison House, Aventura, FL
Centerpiece – Accent Decor, Norcross, GA
Wood ring sculpture – allmodern.com
Artwork above sideboard – SDH Studio Art, North Miami Beach, FL
KITCHEN
Cabinetry and island – Mia Cucina, Aventura, FL
Countertops – Neolith, Fine Surfaces, Miami, FL
Hood, cooktop and double ovens – Wolf, Mia Cusina Appliances,
Aventura, FL
PATIO/POOL AREA
Pool – Regency Pools, Miami, FL
Chaise lounges – Addison House, Aventura, FL
Grill – Coyote Outdoor Living, Inc., Carrollton, TX
tHROUHOUT
Recessed lighting – WAC Lighting, Ignite Concepts,
Miami, FL
Flooring – Opustone, Miami, FL




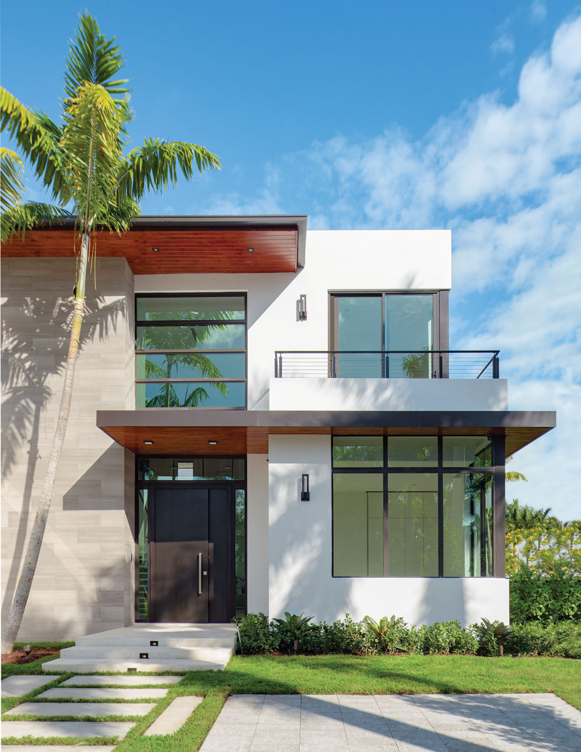
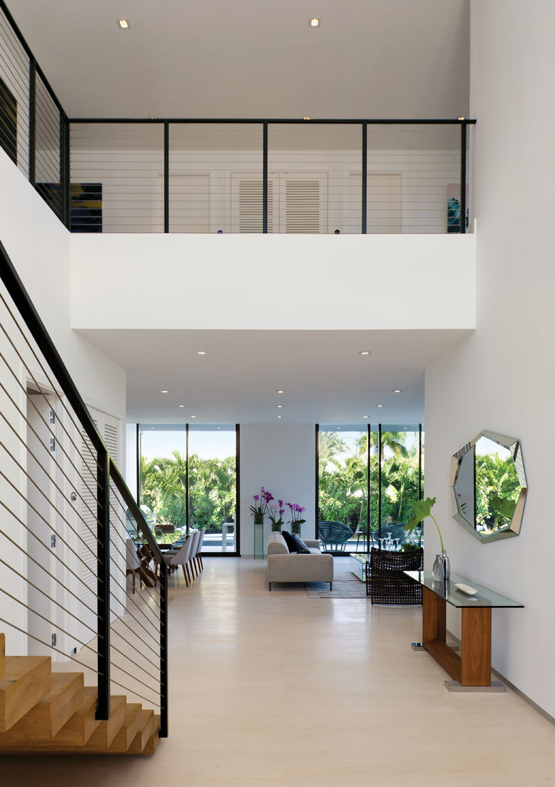
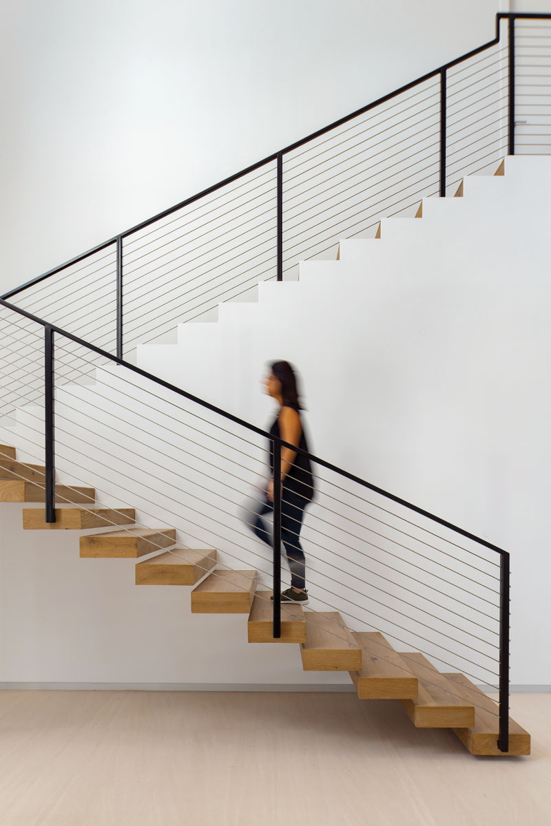
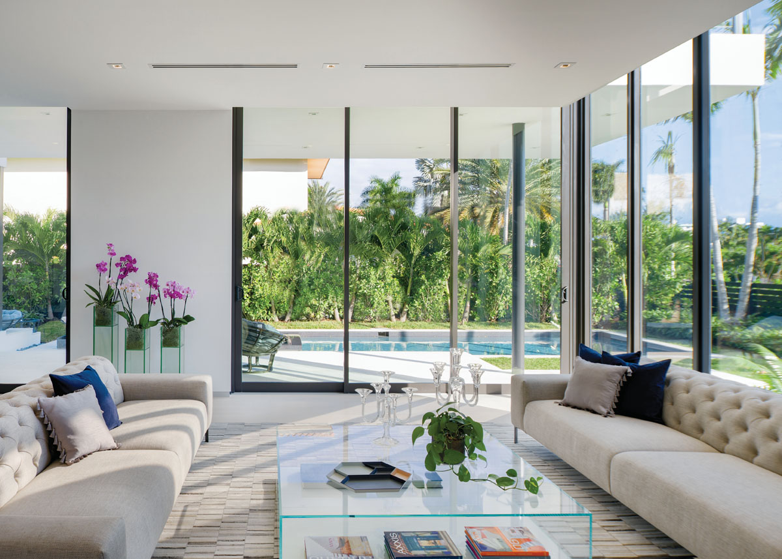
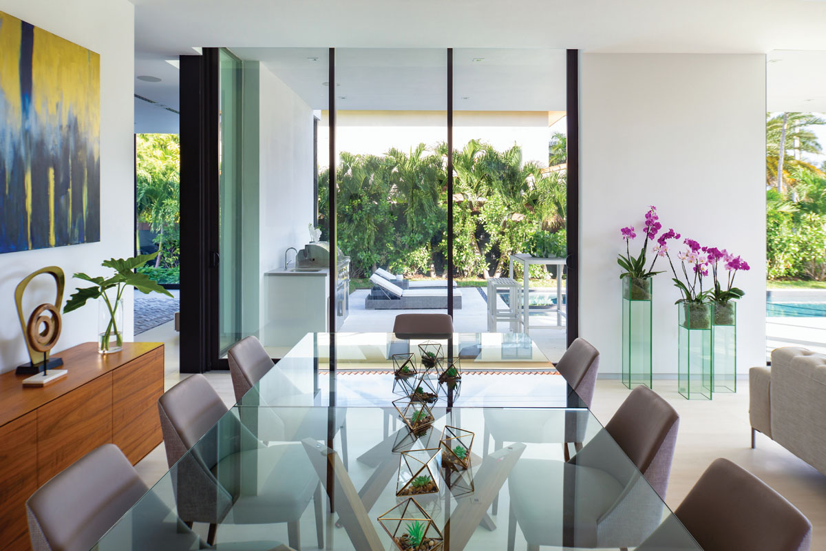


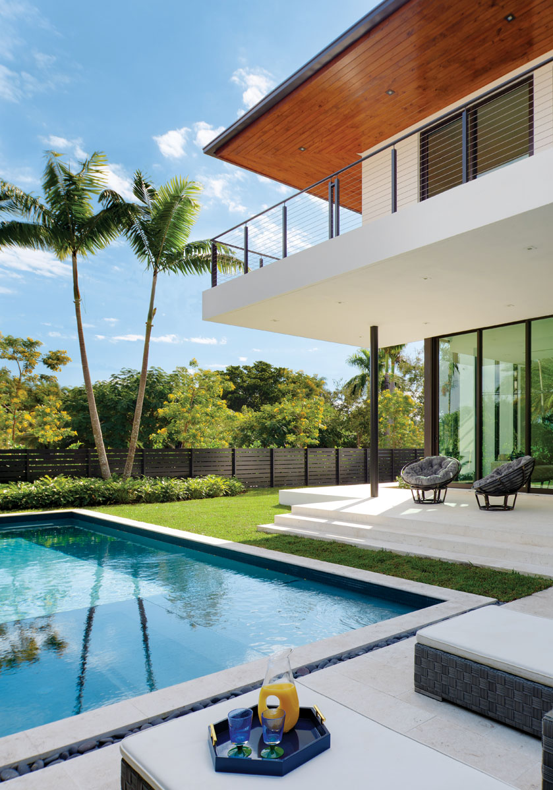
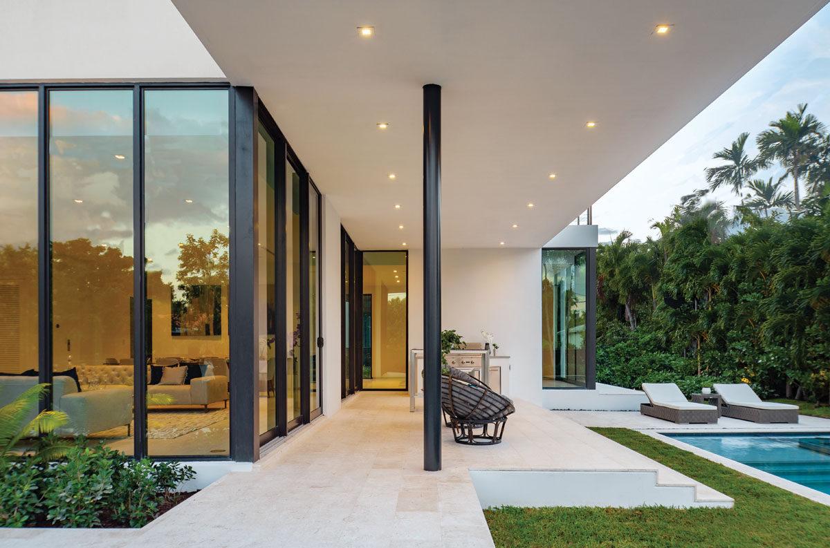
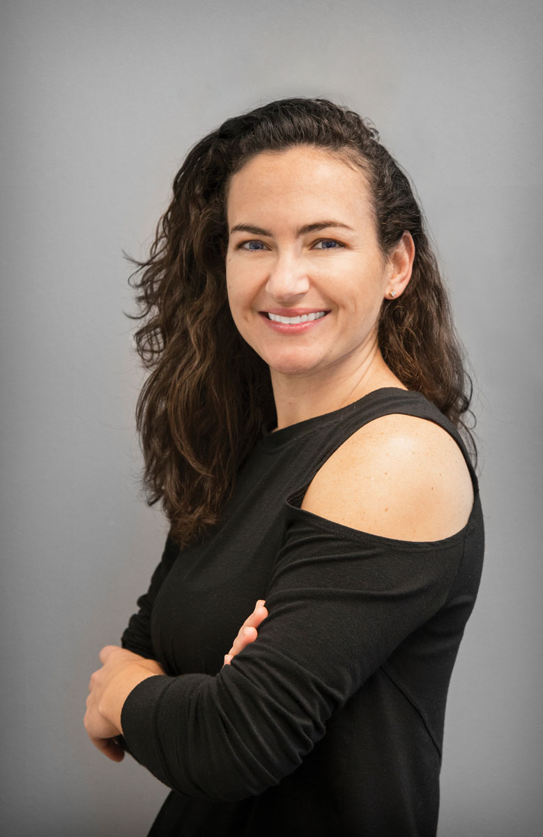
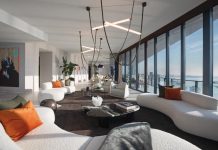
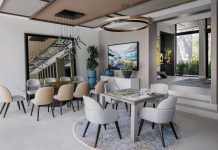
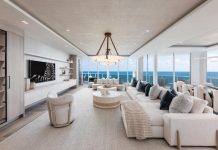






Facebook Comments