A front-runner in Miami’s high-end design scene, Tamara Feldman is undoubtedly someone to watch. Born in Mexico City, her early exposure to the region’s architecture and lively cultural landscape deeply influenced her to pursue interior design. Later in life, her studies at New York’s renowned Pratt Institute and the University of Miami’s School of Architecture, and time spent living in Tokyo earned her a unique comprehensive perspective of innovative design concepts valued by her loyal clientele. Among her impressive repertoire of projects, one of Feldman’s latest—for a family rooted in her homeplace of Mexico City—demonstrates the breadth of her talents full circle.
Located in Aventura’s elite Privé Island, a secluded eight-acre enclave that boasts twin 16-story towers, the clients’ 3,500 square-foot dwelling supplies them with the ultimate family oasis.
“The homeowners value their privacy, and the island offers that,” says Feldman. “They are very family-oriented, and we designed the property as a relaxing vacation home for them.”
The challenge for this promising space, which Feldman’s team received as a “white box,” was to transform it into a true home, adding warmth and integrating the residents’ Mexican culture with touches of vibrant color and mid-century modern sentiments. Feldman and her team opted for blue tones on the walls and layered-in terracotta hues, compelling artwork, and sculptural statement furnishings, while keeping an overall neutral aesthetic. The end result is a charismatic design aesthetic that’s sophisticated, yet welcoming.
To better delineate the spaces within the home’s open floor plan, the design crew incorporated contemporary architectural features, including custom white oak millwork throughout. “Stylistic wood and metal panel slats create the idea of a private dining room as you walk into the open plan,” says the designer. “The primary bedroom has an interesting backdrop that creates visual appeal with layered walnut panels.”
Upon entering the residence, a private hallway opens into the apartment. This entry foyer is defined with a sleek white oak wall treatment that is softly illuminated with slender built-in LED lighting tubes. Once inside, the formal living and dining areas display exhilarating water views from an expanse of floor-to-ceiling windows. The adjacent kitchen and family room, discreetly separated with custom panel slats, still feel connected to the view. The primary bedroom showcases tranquil ocean views, while on the other side, guest quarters, and the children’s bedrooms enjoy splendid views of the Intracoastal.
“I remember walking in to check on the millwork installation—and that was a wow moment,” says Feldman. “To see how we transformed the apartment into this amazing, sophisticated, yet warm and inviting home is always exciting. We were able to create exactly what our clients envisioned feeling and experiencing—family gatherings, a home that is welcoming, comfortable, and sophisticated. They absolutely love their home, which is a personal reflection of their style and culture.”
Story Credits:
Interior Design Tamara Feldman, Tamara Feldman Design, North Miami, FL
Text by Jeanne de Lathouder
Photography by Kris Tamburello, Miami, FL
Open to see Interior Design Sources:
Source List
Living Room
Sofa lounges and side tables – Poliform, Miami, FL
Chairs – Avenue Road, Miami Beach, FL
Bench – Studiopepe, Arravanti, Miami, FL
Cocktail table – Modloft, Miami, FL
Area rug – RH, rh.com
Decorative wall designed by Tamara Feldman Design, North Miami, FL, and fabricated by Blue Star Carpentry, Miami, FL
Artwork – Isabell Beyel, OMR Gallery, Mexico City, Mexico
Lighting sculpture – Konstantin Grcic, Flos, usa.flos.com
Dining Area
Table – Poliform, Miami, FL
Chairs – Jader Almeida, Luminaire, Miami, FL
Cabinetry design by Tamara Feldman Design, North Miami, FL, and fabricated by Blue Star Carpentry, Miami, FL
Artwork – Troika, OMR Gallery, Mexico City, Mexico
Sculpture accessories – Holly Hunt, Miami, FL
Bar cart – Roda, Miami, FL
Dining table and chairs on terrace – Roda, Miami, FL
Kitchen Area
Island designed by Tamara Feldman Design, North Miami, FL, and fabricated by Blue Star Carpentry, Miami, FL
Stools – Design Within Reach, Miami, FL
Lighting pendants – Bouroullec Brothers, Flos, usa.flos.com
Family Room
Sofa – RH, rh.com
Cocktail ottoman – Molteni & C., Miami, FL
Decorative divider – Pellizzoni, Arravanti, Miami, FL
Area rug – RH, rh.com
Foyer
Bench – Zara Home, Mexico City, Mexico
Floating shelf designed by Tamara Feldman Design, North Miami, FL, and fabricated by Blue Star Carpentry, Miami, FL
Guest Bedroom
Bed & headboard – RH, rh.com
Bedside table – West Elm, Miami, FL
Wall covering – Twill & Texture Wallpaper Store, Miami, FL
Area rug – RH, rh.com
Guest Bedroom
Bed & headboard – RH, rh.com
Bedside table – CB2, Miami Beach, FL
Table lamp – CB2, Miami Beach, FL
Wall covering – Phillip Jeffries, SFDP, Hollywood, FL
Area rug – RH, rh.com
Lounges on terrace – RH, rh.com
Primary Bedroom
Bed & headboard – Minotti, Miami, FL
Side tables – Anima Domus, Miami, FL
Wall coverings – Duchateau, Los Angeles, CA
Area rug – The Rug Company, DCOTA, Dania Beach, FL
Throughout
Millwork designed by Tamara Feldman Design,
North Miami, FL, and fabricated by Blue Star Carpentry,
Miami, FL




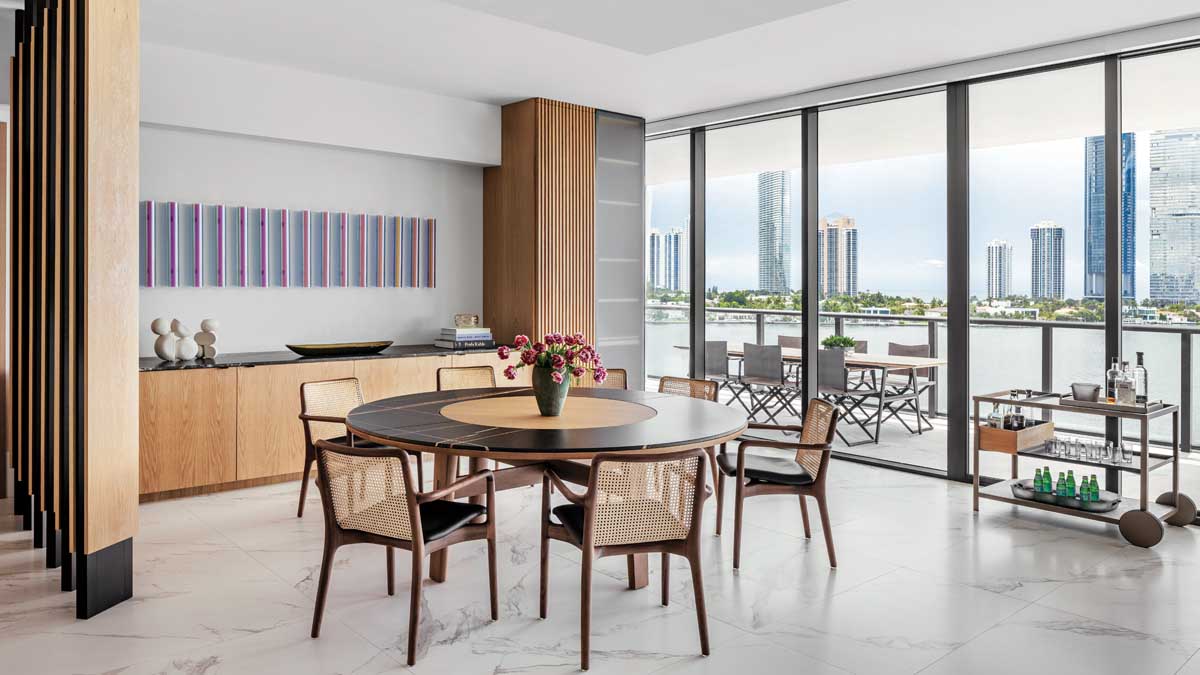
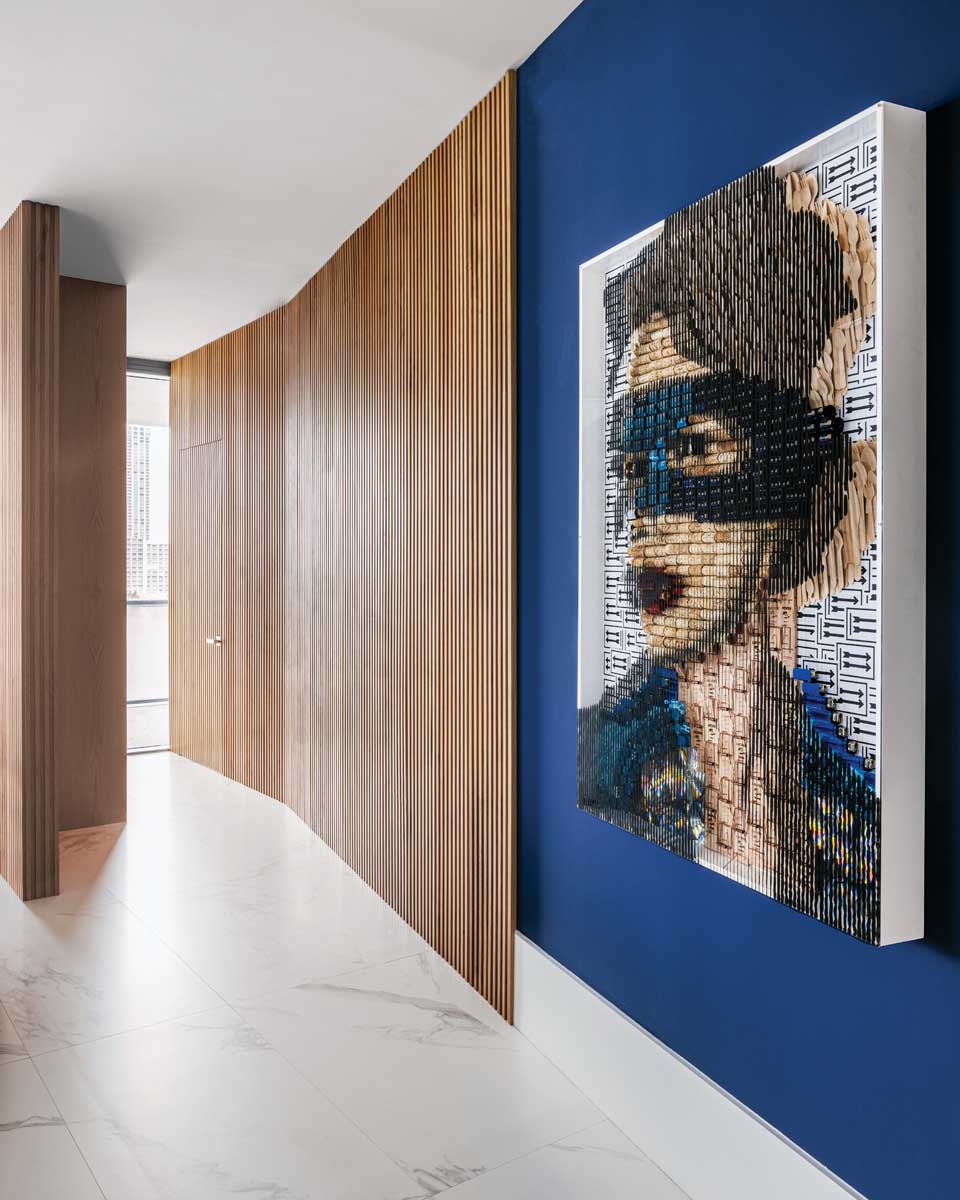




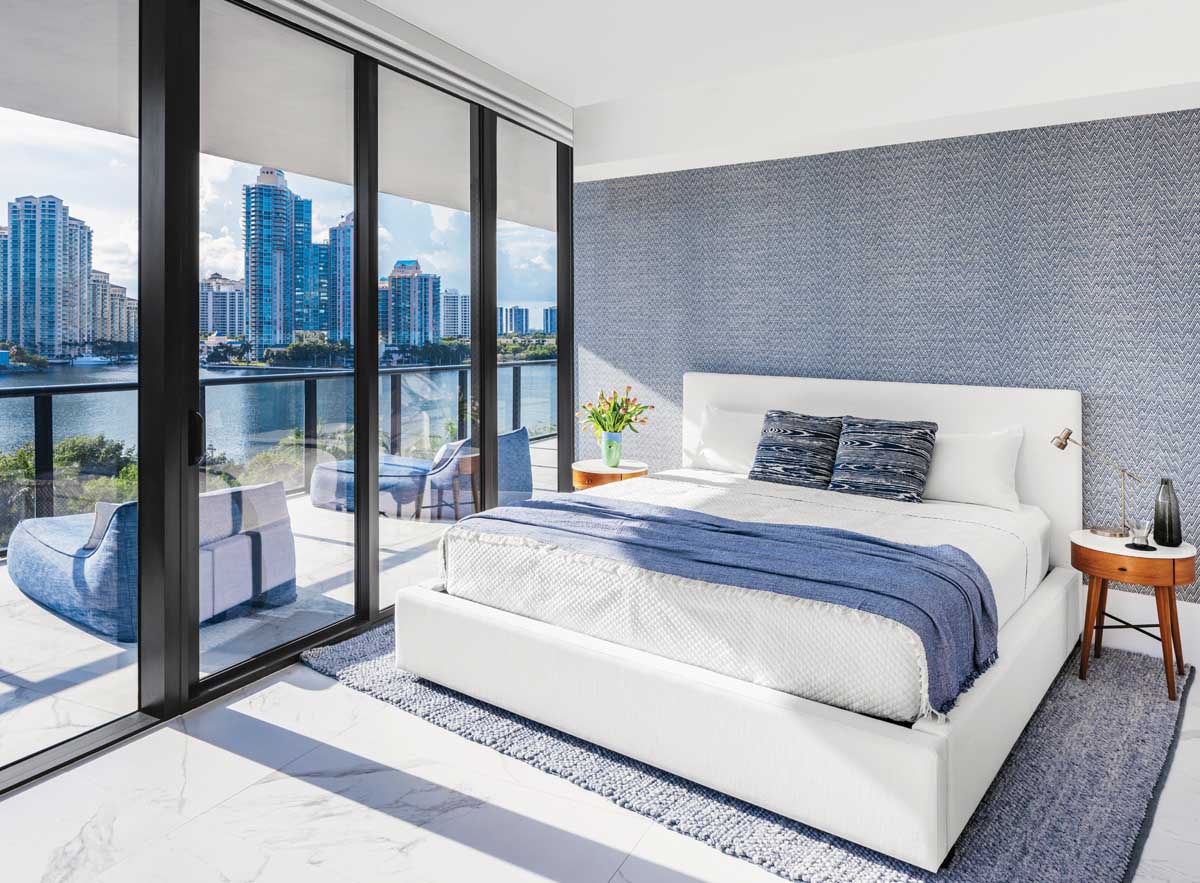
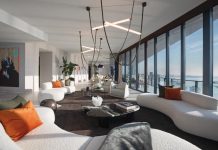
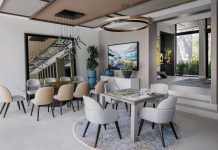
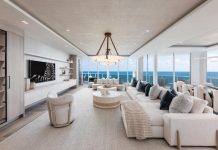






Facebook Comments