Artists often wrestle with the question of when a work is complete. Some homeowners are the same, but instead of a canvas or sculpture, their focus of attention is the space that surrounds them day in and out.
Eighteen years ago, just such type of clients enlisted designer Charlotte Dunagan for what was to be a straightforward renovation on their two-story waterfront residence in the Venetian Islands. Since then, the makeover has become a much more ambitious and longer-term project that has absorbed four surrounding properties. The result is a large residential estate that serves as a stylish-yet-guest-friendly retreat for the clients’ formidable art collection and equally grand lives.
“What’s nice about this property is that it has evolved with the clients’ needs and lifestyle,” says Tom Diverio, partner and design manager at Dunagan Diverio Design Group. “They began as a family with small children, evolved into a family with teenagers, and now they’re a couple of empty nesters”—and proud owners of a home that’s the sum of a tasteful life well lived.
Understated to the oblivious passerby, the residence is anything but. “Once you’re on property,” says Dunagan, the firm’s principal partner, “it’s full of surprises.” The first of these is the sheer scope of nearly two decades of work. Covered in ivy and nestled among majestic palms and lush vegetation, the 6,000-square-foot main residence includes four bedrooms, five bathrooms, two powder rooms, a generous chef’s kitchen, a home office, a media room, and an infinity pool. A newer, nearly 4,000-square-foot guest house was added to the plot and is comprised of two bedroom suites, a wine cellar, media room, a full state-of-the-art gym, and a massage cabana. The clients also added a lap pool to the property, as well as a large pavilion for entertaining. Despite the ongoing alterations, the exterior architecture has remained cohesive, making this ever-changing address appear timeless for nearly 20 years.
Another surprise is how Dunagan Diverio’s chosen aesthetic has prevented what could be called a small private museum from looking sterile. Instead of cold environs, clean classic lines and natural hued interiors allow each artwork in the clients’ collection to stand out. Said grouping includes paintings, sculptures, photography, and three-dimensional installations by talents from all around the world displayed throughout the residence and its vast gardens. As Dunagan puts it: “The collection sets the tone and priority for what’s happening within the design.”
Art is not the clients’ only interest on display, however. A trip to Napa Valley years ago cemented a lifelong passion for the vine and has yielded a superior collection of wine. That adoration has its own shrine in the form of a large wine cellar and degustation room that serves as a vault to fine vintages and a social spot for tastings and multicourse dinners.
In terms of ornamentation, the design team didn’t dare fight the eccentric appeal of the art, but rather made the most of its presentation by way of texture and palette. As such, natural wood surfaces and neutral stone flooring provide the appropriate backdrop, while furniture selections nod to contemporary tastes.
The ongoing nature of the project has been a creative thrill for Dunagan and Diverio. While some parts require simple tweaks such as refreshing the existing pool furniture with new paint and citrus-tinted cushions, others are more involved, like installing custom pocketing sliding wood doors to accommodate new pieces in the art collection.
“It’s like a never-ending assignment, but it never feels repetitive or exhausting, and it’s always exciting to see how it will evolve,” says Diverio. “This constant work-in-progress is nothing short of a gem.”
Story Credits:
Interior Design by Charlotte Dunagan & Thomas Diverio, Dunagan Diverio Design Group, Coral Gables, FL
Architecture by The Weber Studio, Key Biscayne, FL
Landscape Architecture by Intuitive Design Group, Hobe Sound, FL
Text by Paige Bowers
Photography by Paul Stoppi, Miami, FL
Open to see Interior Design Sources:
Sources
Back Exterior/Pool View
Lounge seating – David Sutherland Showroom, DCOTA, Dania Beach, FL
Umbrellas – Tuuci, Miami, FL
Pool area custom construction by The Weber Studio, Key Biscayne, FL
Entry Stairway
Iron railing custom designed by Dunagan Diverio Design Group, Coral Gables, FL, and fabricated by Handcraft Millwork, Deerfield Beach, FL
Stairwell art – Brice Marden, Han Shan Exit
Ash-on-linen portrait – Zhang Huan
Wine Cellar
Cabinetry designed by Dunagan Diverio Design Group, Coral Gables, FL, and fabricated by Bon Vivant Custom Woodworking, Miami, FL
Blue artwork – Anish Kapoor, Blue Orb
Wine Room
Cabinetry designed by Dunagan Diverio Design Group, Coral Gables, FL, and fabricated by Bon Vivant Custom Woodworking, Miami, FL
Chairs – Artea Home, Miami, FL
Chandelier – Carlos De La Puente Antiques, New York, NY
Pedestal – Dunagan Diverio Design Group, Coral Gables, FL
Warrior statues– Takeshi Haguri, Otokogi Chivalry A. + Otokogi Chivalry Un
Art – Jackson, Harvest Moon
Billiards Room and Theater
Billiards table – Blatt Billiards, blattbilliards.com
Pencil prints – Old Frame Store, Jupiter, FL
Ceiling designed by Dunagan Diverio Design Group, Coral Gables, FL, and fabricated by Handcraft Millwork, Deerfield Beach, FL
Sofa and cocktail table – Artea Home, Miami, FL
Photographic artwork – Peter Delaney
Photography, peterdelaneyphotography.com
Guest Suite
Leather club chairs – Owner’s collection
Cocktail table – Monica James & Co., Miami, FL
Artwork above sofa – Owner’s collection
Pool and Spa Area
Spa covering designed by The Weber Studio, Key Biscayne, FL
Drapery fabric – Sunbrella, sunbrella.com
Throughout
Landscape architecture – Michael Sapuseck, Intuitive Design Group, Hobe Sound, FL
Cabinetry designed by Dunagan Diverio Design Group, Coral Gables, FL, and fabricated by Handcraft Millwork, Deerfield Beach, FL
Wall paneling fabricated by Handcraft Millwork, Deerfield Beach, FL



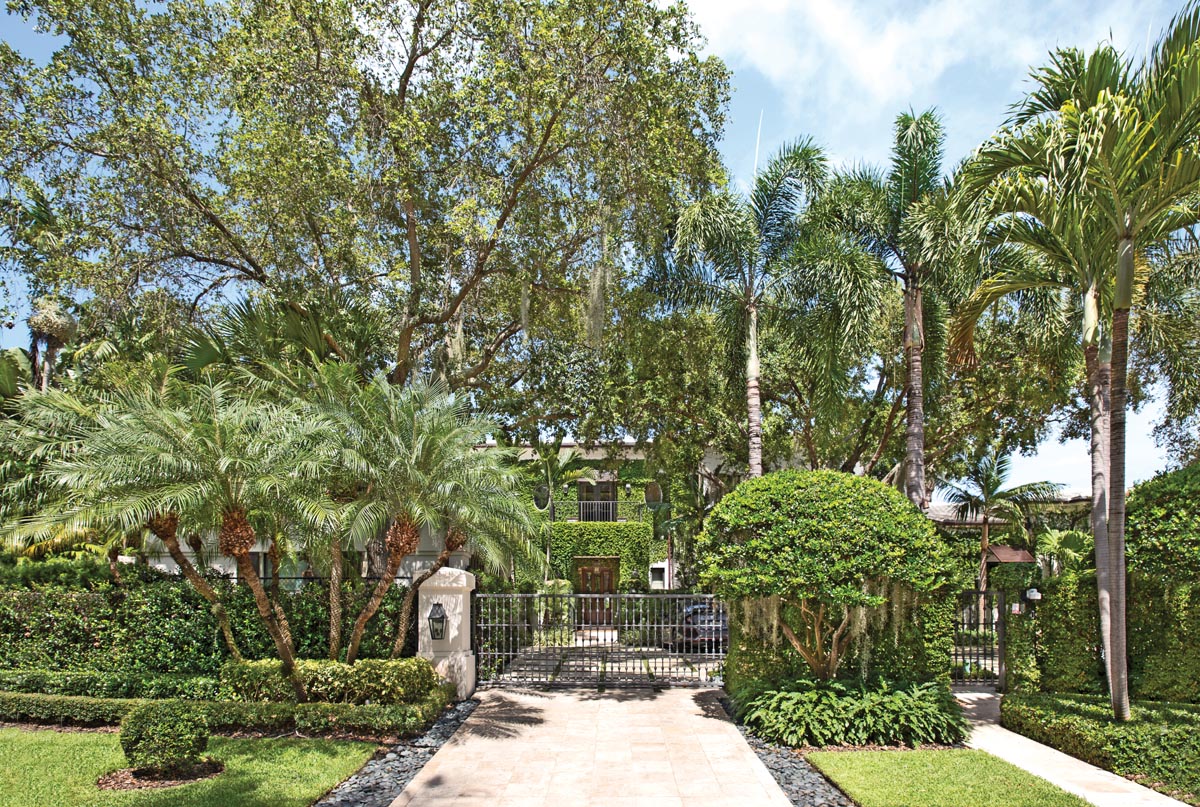

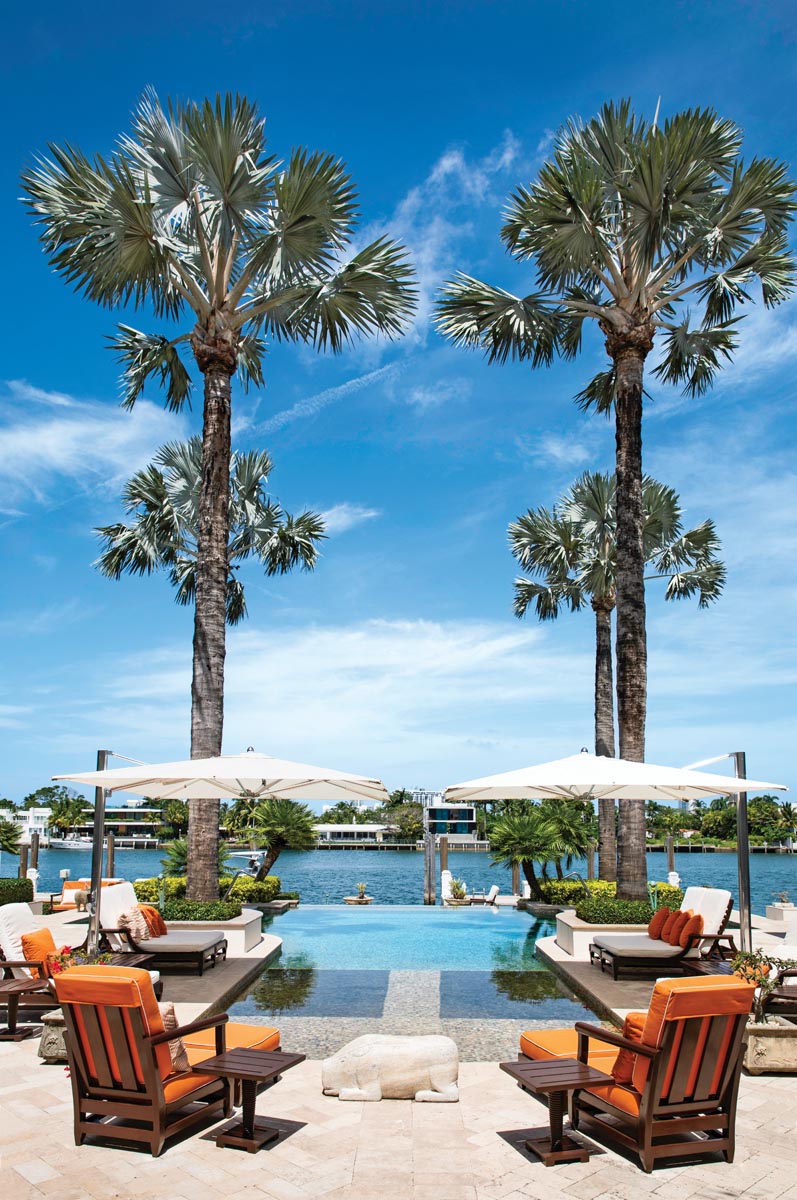









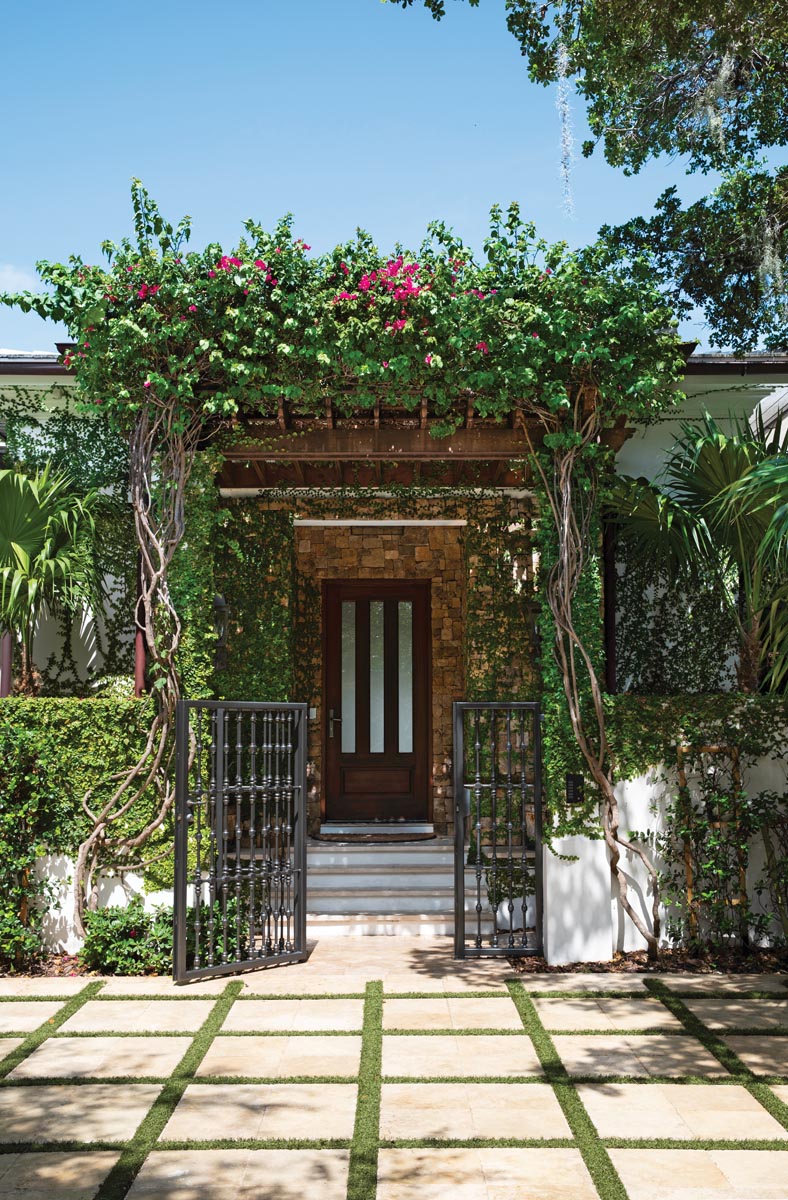

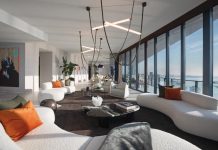
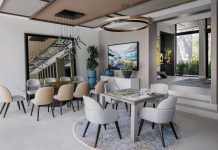
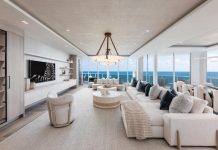






Facebook Comments