Where is it written that too many cooks must spoil the stew? In the case of two prestigious architecture and design firms, an independent interior designer, and a family of five, the “stew” involved the creation of a brand-new family home in the elegant and established town of Golden Beach, Fla. But despite many parties’ involvement, the final result is as wonderful as each of them had hoped it to be.
“I spent many hours gazing at designs and finished houses searching for the contemporary approach that would work for my growing family,” owner Patricia Wexler says. And she found two architects whose spare approach, clean lines, and understanding of the indoor/outdoor life the family leads seemed to fit the bill perfectly. Without hesitation, architect and designer Stephanie Halfen teamed with architect Lucas D’Adamo Baumann from Argentina. With Halfen coordinating the project and interpreting the homeowners’ desires, the two firms designed this 5,000-square-foot home filled with texture and light; a perfect residence for little people to grow up in.
Though the property was facing an expansive view of a canal and beyond, Golden Beach, the lot’s pie-shape and proximity to the neighbors’ dwellings was a challenge. A waterfront focus and unobtrusive privacy walls solved the problem.
Inside, the creative architects continued the thematic vertical play of aluminum slats seen on the front’s elevation with the use of poured concrete and metallic slats in the stunning stairway entry. Rising even beyond the living room’s 15-foot-high ceiling, the stairway’s glass wall soars overhead into its own skylight, leaving the white oak treads and the glass balustrades floating magically in the light.
Halfen also worked closely with interior designer Adriana Grauer to select the furnishings throughout. In the living room lined with a wall of glass, the design team opted for sleek, low-lying furnishings that do not interrupt the outside view or the selection of art. “We could have gone very small or very large for the wall art, but opted for four dramatic art panels by Vicky Barranguet,” Halfen says. Just as the exterior is made of various “volumes” — stacked concrete cubes that intersect — she was careful about the “volumes” that are experienced inside. Beyond, the interplay of the dining ensemble’s legs and the vertical thrusts of the bronzed slats leave the view from the entry through to the water unobstructed.
Normally, a house filled with children will have their various accomplishments on display. Yet it is rare that a three-year-old’s artistry will be blown up and exhibited with as much success as that of the owners’ offspring, whose tiny sketch was turned into functional art by Alex Turco. With but a little shove, the living area’s doors covered with the child’s aluminum reproduction become fabulous abstract originals that slide open to reveal the kitchen and family room beyond.
With sleek kitchen cabinetry from Poggenpohl, a monochromatic palette continues until the playful pop of color in the family room. Bonaldo’s table and chairs are light enough for little hands to move near a family friendly banquette.
With four bedrooms upstairs, the owners wanted a place for little folks to play, an intimate space just for them. Games, homework and cuddle time all occur inside what appears as a mahogany playhouse.
As if stacking dice, the architects have given a narrow lot depth and height by adjusting the arrangement of those die. The entire master suite sits like a voluminous cube atop another. An overhanging square is topped by a rectangular terrace, and along facades, shadow-box structure gives dimension to windows and doors.
With the same South American sensibilities as her client, Halfen understood not only her cultural tastes, but also the needs of her growing family. “I see my children maybe having a first kiss on the balcony, or receiving a graduation bouquet,” Wexler says. “This is the house for us for a long, long time.”
Story Credits:






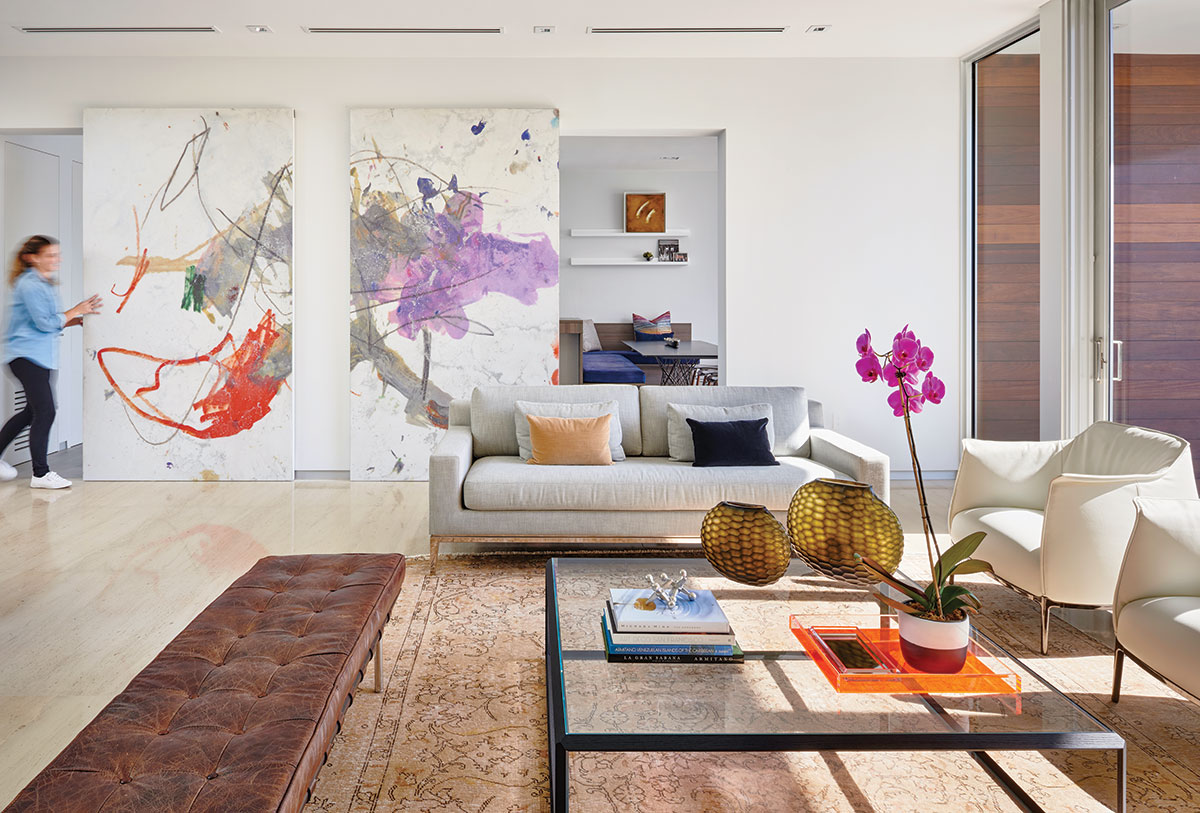
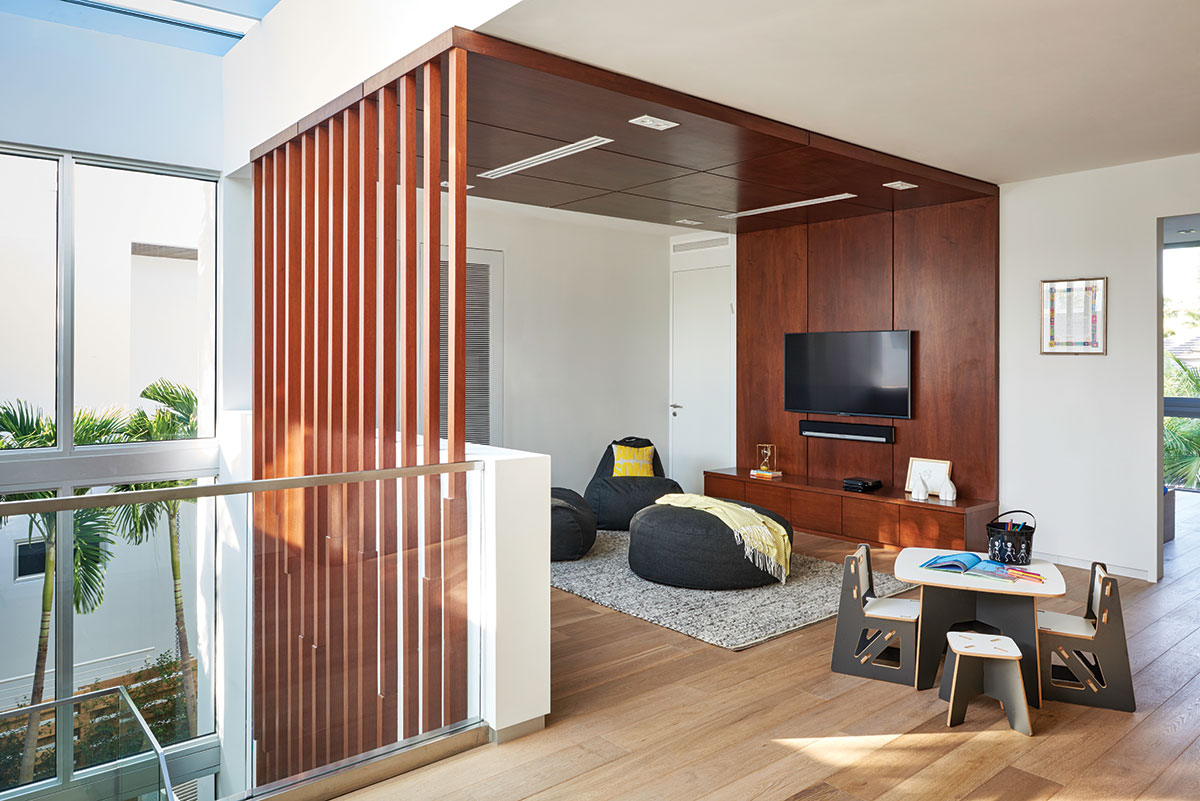

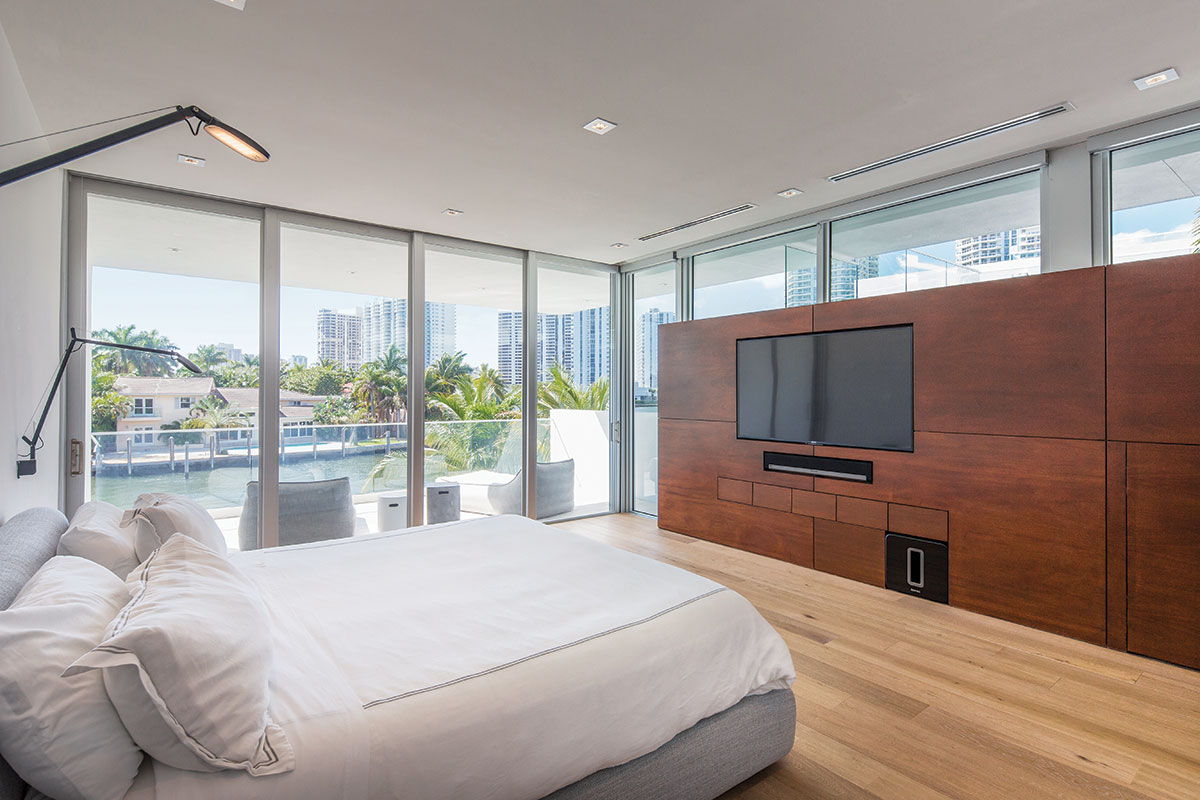


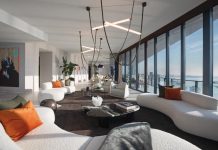
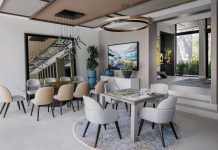
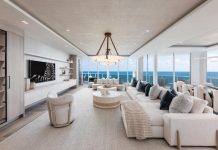






Facebook Comments