When interior designer Gil Walsh, and architect Tim Slawson and his project manager Susan Nielsen met with a couple who had acquired a vintage 1978 Key Largo, Fla., home in the community of Ocean Reef, it was a gathering of old friends. Walsh worked with the couple on their homes in Western Pennsylvania and Martha’s Vineyard; and Slawson previously helped them with a house in the same Ocean Reef neighborhood. “This tropical, Mid-century modern residence is a departure from the ‘Americana’ styles of their home in New England,” Walsh says. Although Mid-century modern design is experiencing a renaissance, this 3,455-square-foot, 40-year-old home needed attention. “We worked to incorporate the best architectural features of the house to bring it to today’s standards of comfort,” the designer says.
The owners’ contemporary art collection stands on its own next to walls of windows that join the main living spaces, and open to Card Sound bridge and Biscayne Bay beyond. “Making sure that the view was uninterrupted was important,” Walsh says. In the dining area, a table designed by glass artist Christopher Reisert is created with a unique crackled-glass top. Surrounded by woven wicker chairs from JANUS et Cie, the glass top gives the illusion of shimmering depth.
In the main living areas, Mid-century modern design’s shifting color scheme is reflected in a palette of primary colors to pastels. The foyer, offering a nod to the couple’s interest in exotic locales, greets guests with a favorite piece — an antique Asian console renewed in a red tone.
In the living area, a pair of Paolo Buffa armchairs clad in vintage blue woven jacquard suggest a tribal pattern, while a sofa clad in creamy linen is accented with large, plush pink pillows. The glass top on Cassoni’s cocktail table appears suspended above a frosted Lucite base. “We wanted the cocktail table to float,” the designer says.
Stairways and hallways are not merely passageways. Instead, the designer envisioned them as display galleries for the couple’s vibrant works of art. A collage series by artist David Rabinowitch ascends the wall of an elegant stairway created with a black aluminum and wood balustrade.
Enveloped in retro comfort, the den is furnished with 1940s bamboo bentwood armchairs and a sofa covered in Pindler and Pindler linen, along with lamp tables that were once used on a Hollywood movie set.
Personality emerges in a hallway gallery with an abstract piece from artist Ana Sacerdote that adds a pop of red color, and on another wall, William John Kennedy’s intriguing black-and-white photographs of Andy Warhol.
In the master bedroom, gazing across a glittering body of water is an everyday pleasure from Palecek’s four-poster bed wrapped in natural rope. Perfect for relaxing or dreaming, Walsh placed a pair of chairs with elegant lines covered in fibrous rope by the scenic window.
Mid-century modern designers Ray Eames and Eero Saarinen are associated with elongated, sculpted furnishings, and architects such as Marcel Breuer and Frank Lloyd Wright are known for incorporating nature into the life of a home. An elegant blend of those two “schools,” along with a quest for comfort and the couple’s personality and interests, inspired Walsh and Slawson to create this uniquely livable retreat. Mid-century or any century … this house can be called home.
Story Credits:




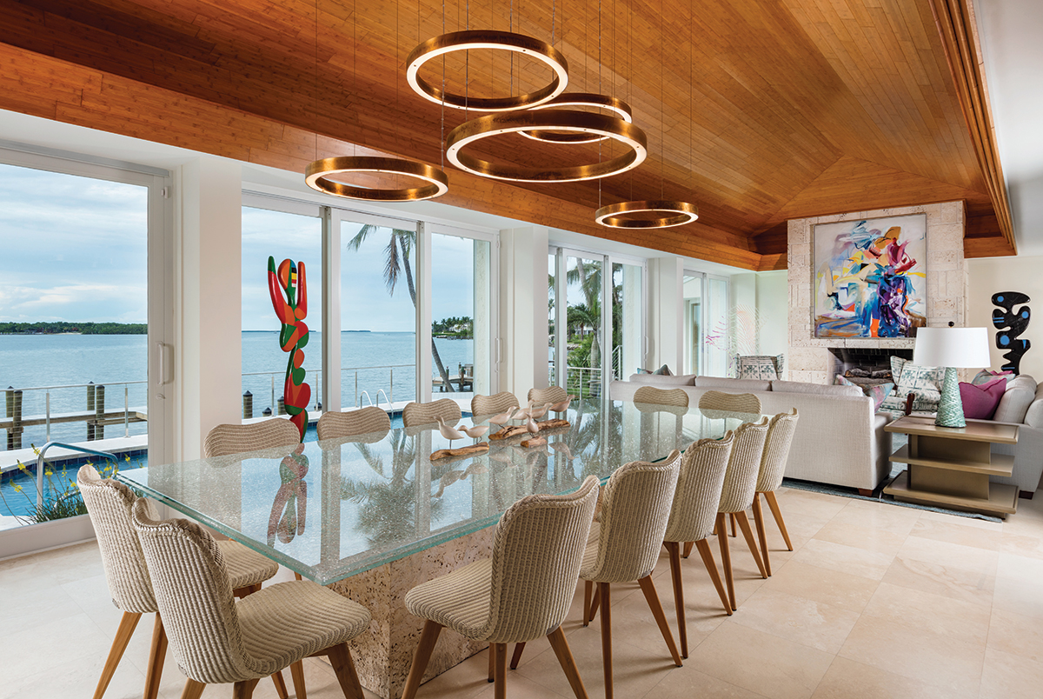

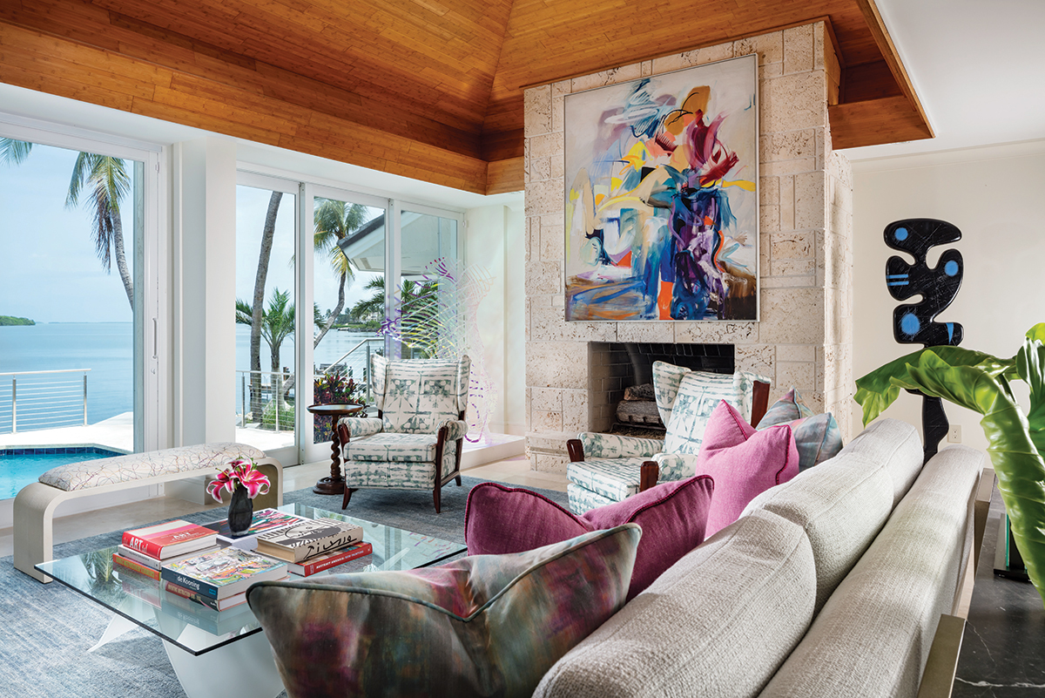
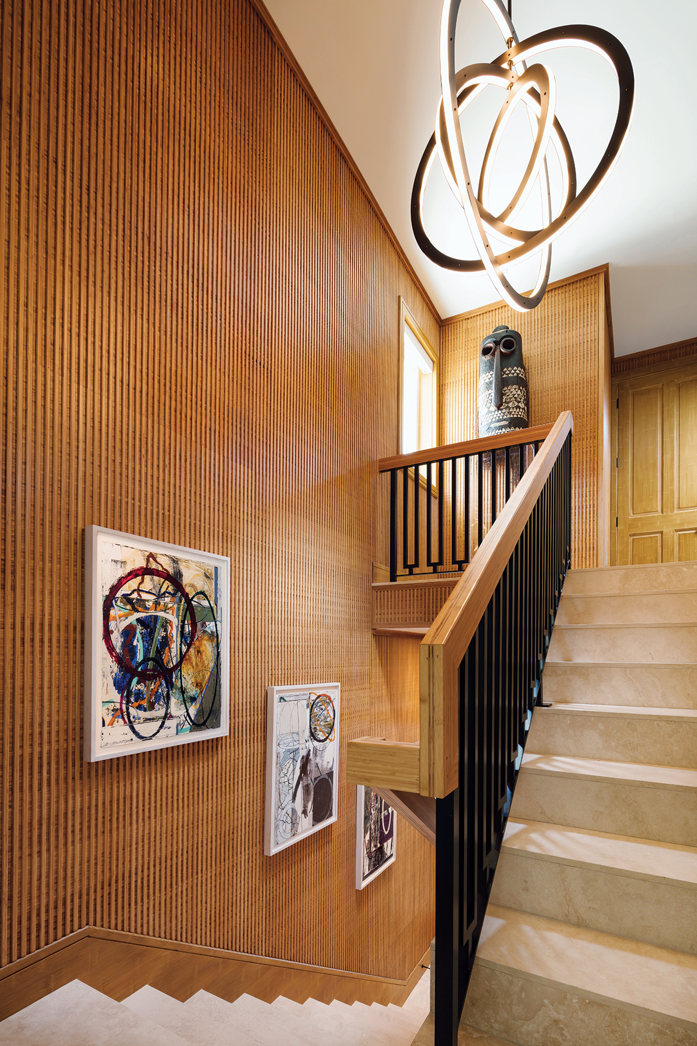

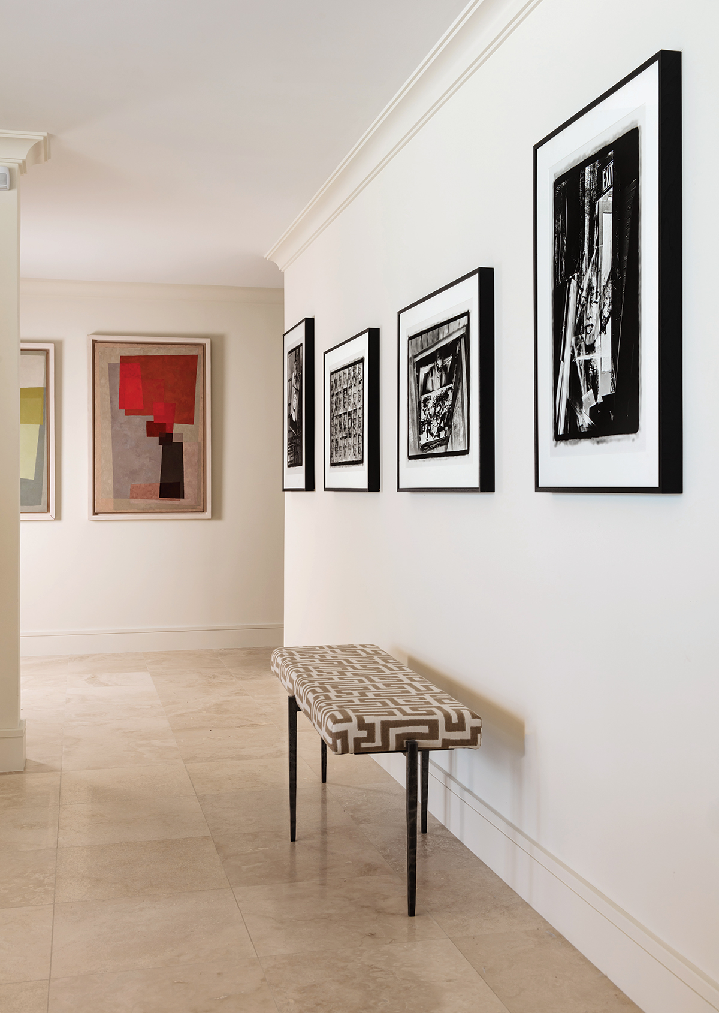
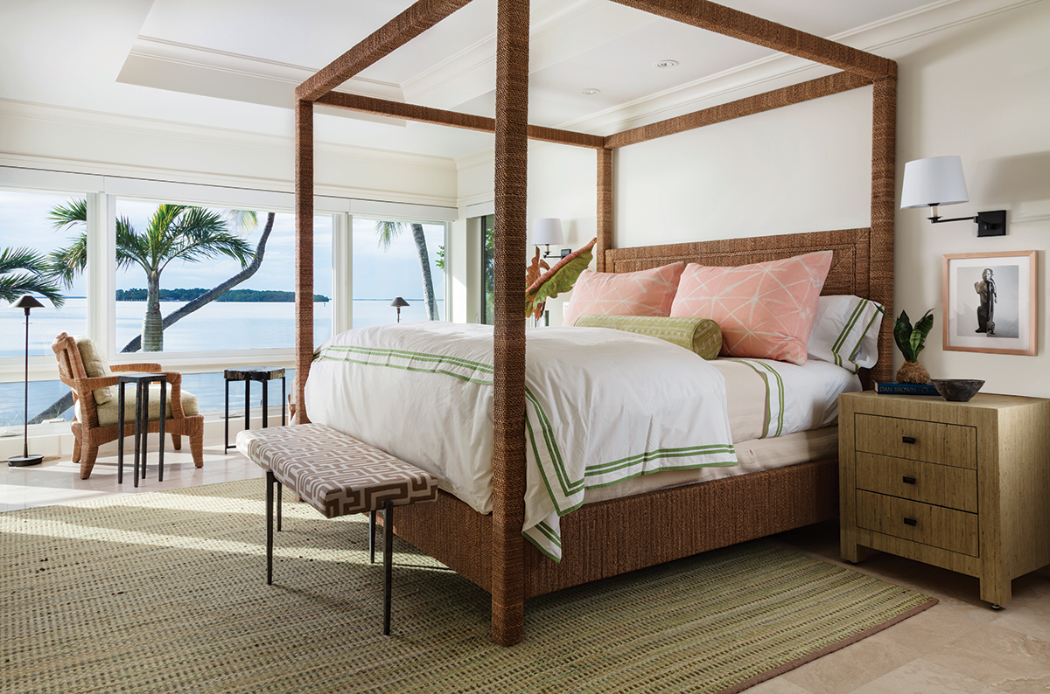
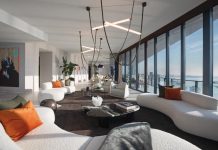
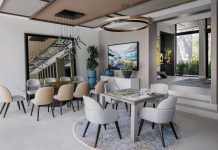
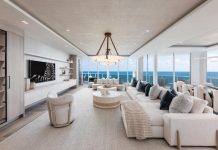






Facebook Comments