When interior designer Lisa Kahn stepped away from the elevator and into the narrow corridor that led to the great room inside this spacious, 3,700-square-foot Kalea Bay penthouse on the 23rd floor, she was cast adrift in what she describes as a big, vanilla box. Not long after, she found her sea legs and her new frontier by creating a sanctuary. She was immediately drawn to the symbiotic relationship between the sprawling interior space and the natural world around it.
“I wanted to connect the owners to all of those elements as soon as possible,” Kahn says. The Kalea Bay penthouse project is the third she has designed for the owners, a Connecticut couple, that spends family vacations, spring breaks and holidays in their second home. Here, they relish direct access to the active, beach lifestyle in Naples.
An expansive wall of glass along the entire western elevation draws the eye toward the view overlooking Barefoot Beach County Preserve. Now that vanilla box, resplendent with fine furnishings, exquisite finishes and dazzling fixtures, “feels very harmonious with the earth … even though it’s big and open,” the designer says.
Inspired by the Gulf of Mexico panorama, Kahn dips her creative brush into a sea of blues from pale sky tones to deep sapphires to close the distance between the towering condominium and the barrier island beyond. By bringing the colors and textures reflective of the sky, sea and sand into the interior landscape, the designer warms the cool blues with burnished woods, luxurious fabrics and furnishings with undulating accents.
Kahn defined the open great room with coffered ceilings inlaid with raffia grasscloth and flooring engineered with European white oak. The living area blurs the line between elegant and casual, enough so guests in bathing suits, tank tops and sundresses might feel up-close and personal with the furnishings, or friends might feel at home during a party. Kahn created contrast between upholstered sectionals and armchairs with a custom, hard-edged metal cocktail table and dark wood occasional tables to incorporate elements derived from the structural, exterior contemporary architecture.
The juxtaposition of supple and angular forms flavored with coral, wave and iridescent-patterned accent pillows is a sophisticated combination of colors, textures and finishes that speaks to her clients’ worldly perspectives. The translucent Murano glass table lamps echo iridescent glass tiles in the open kitchen nearby. Carefully planned, the kitchen meets the needs of a family that enjoys entertaining. The culinary space becomes party central with guests pulling up to the counter or gathering about the walnut wood table in the adjacent dining area.
Blue keynotes the master bedroom, one of four en suite bed and bath chambers, that is aligned to the same access as the great room, and from its balcony, also looks across the preserved seashore toward the Gulf of Mexico. “When I saw the horizon line — and absolutely loved where it fell — I found this fabulous wall covering that literally looks like the horizon line around the bedroom,” Kahn says. “The walls fall away and you might as well be outside … your bed feels like it’s right on the beach. Be well, be calm, and feel good. People need sacred space to be our best selves.” The master suite opens to the bath and in this way the spaces speak to one another. “You stand in the vestibule and to the right is the bath and to the left is the bedroom,” Kahn says. “Literally it feels like an amazing 180 degrees.” Subliminally unifying the two, Thibaut’s wall covering also lines the bath wall behind the deep-soak tub. Natural light flows in to instill the master suite with an air of serenity, inspiring a mindset that is great for relaxation. Contiguous balconies link the private spaces to the outdoor living and dining areas to bond with the natural elements.
“Being able to connect our minds and our physical bodies is a natural thing,” Kahn says. “Being able to create spaces to nurture the mind, body and spirit, and cradle them in the gentlest way, and trying to create that perched on the twenty-third floor is not easy to conceptualize. Yet, you can feel it when you walk into this home … we wanted the spaces to speak to one another.”
Story Credits:
Interior Design by Lisa Kahn, Lisa Kahn Designs, Naples, FL
General Contractor Chad Smith, C.R. Smith, LLC, Naples, FL
Design Architecture by Lars Young, Lars W. Young, Inc., Naples, FL
Text by Marimar McNaughton
Photography by Brie Williams, Charlotte, NC
SOURCES living area Sofa – Hickory Chair, Hickory, NC Armchairs – Highland House, Hickory, NC Cocktail table – Creative Metal & Wood, Thomasville, NC Occasional tables – Bay Design Store, Naples, FL Accent table – Hickory White, Hickory, NC Table lamps – Visual Comfort & Co., Houston, TX Chandelier – Currey & Company, High Point, NC Tall vase – Bungalow 5, High Point, NC Cabinetry – John Strauss Furniture Design, Canton, OH Area rug – Abbey Carpet & Floor, Naples, FL kitchen Counter stools – Hickory Chair, Hickory, NC Fabric – Kravet, Inc., Naples, FL Light pendants – Visual Comfort & Co., Houston, TX Cooktop and hood – Wolf, Sub-Zero Group, Madison, WI Vase – Owners’ Collection dining area Dining table – John Strauss Furniture Design, Canton, OH Dining chairs – Century Furniture, Hickory, NC Chair fabrics and drapery fabric – Kravet, Inc., Naples, FL Centerpiece vases – Owners’ Collection Chandelier – Lisa Kahn for Chelsea House, High Point, NC Artwork – Bay Design Store, Naples, FL master bedroom Bed – Kravet, Inc., Naples, FL Wall covering – Thibaut, Newark, NJ Bedside table – Hickory Chair, Hickory, NC Table lamp – Arteriors, Carrollton, TX Bench – Bernhardt, Hickory, NC Fabric – Kravet, Inc., Naples, FL Throw – Owners’ Collection Drapery fabric – Scalamandré, IDS, Naples, FL Area rug – Loloi, High Point, NC master bath Accent table – Bungalow 5, High Point, NC Vase – Van Cleve Collection, Inc., Jacksonville, FL Wall covering – Thibaut, Newark, NJ Mirror – Ercole Home, New York, NY Wall sconce – Visual Comfort & Co., Houston, TX balcony Dining table, side chairs, sofa, armchairs and cocktail table – Pavilion, Miami, FL Mirrored planter – JM Piers, Albemarle, NC Area rug – Dash & Albert, Annie Selke, Lenox, MAOpen to see Interior Design Sources:






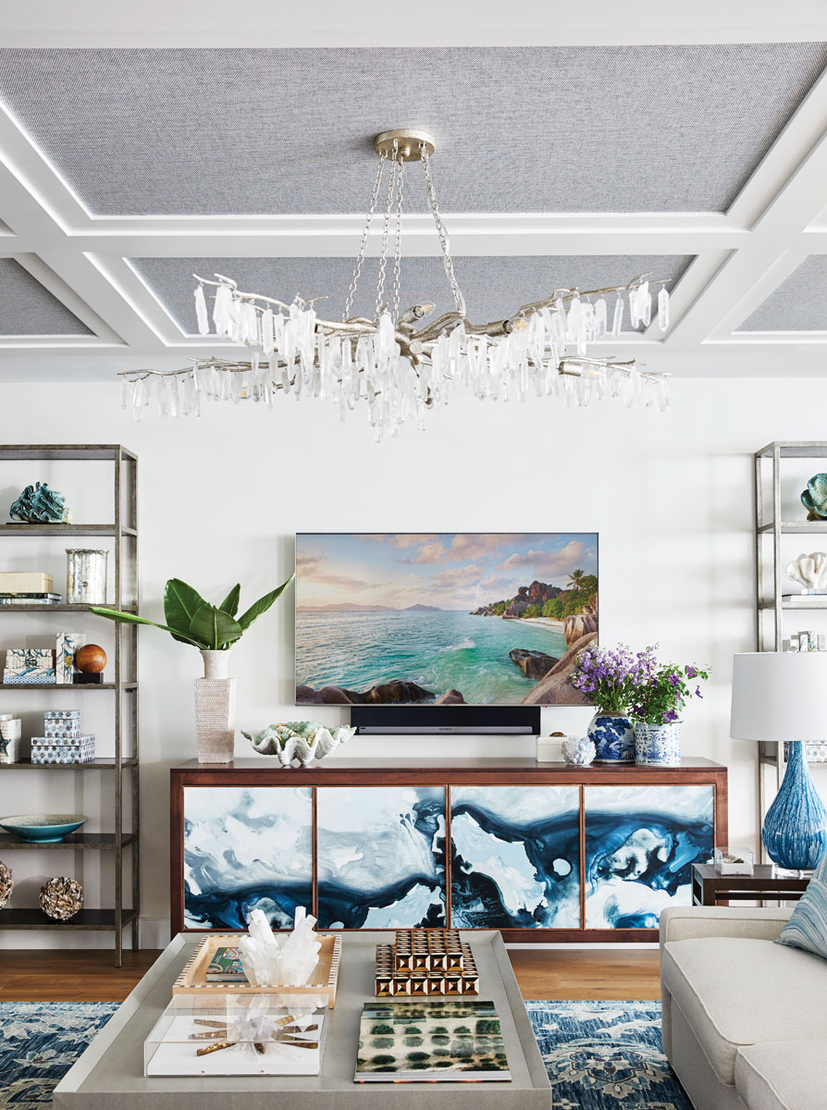
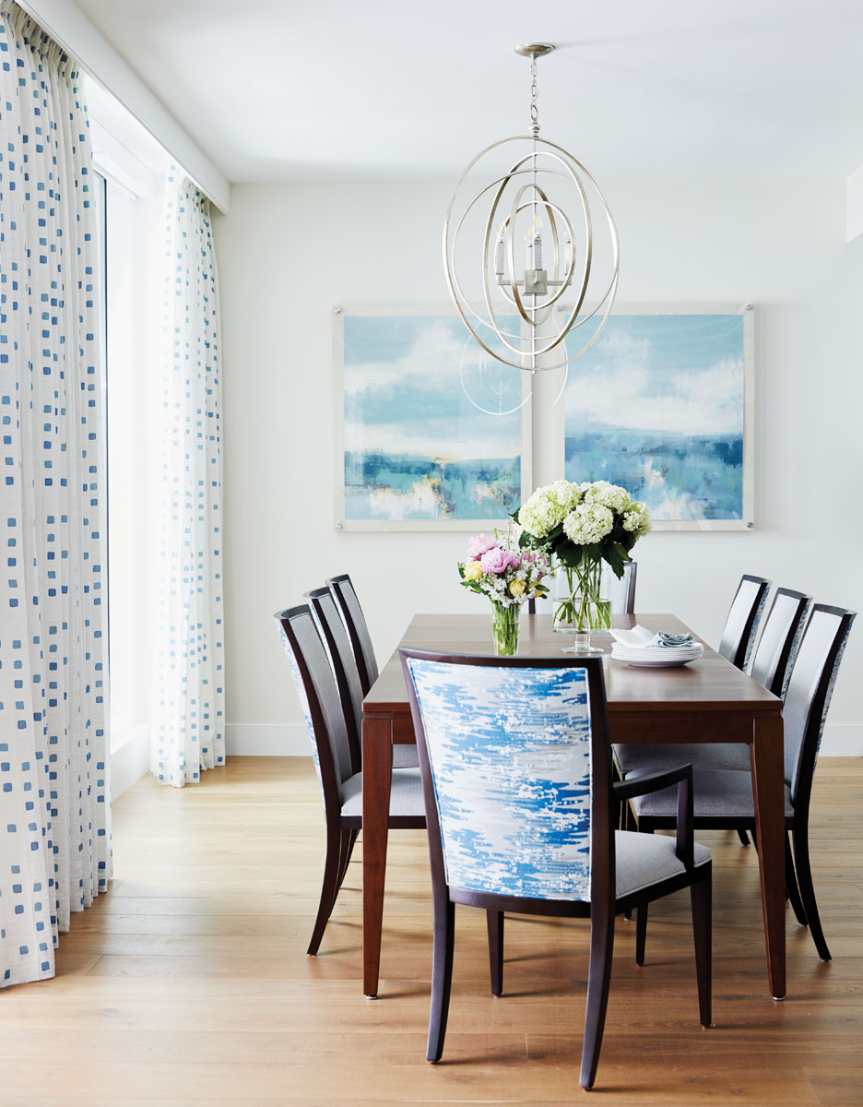
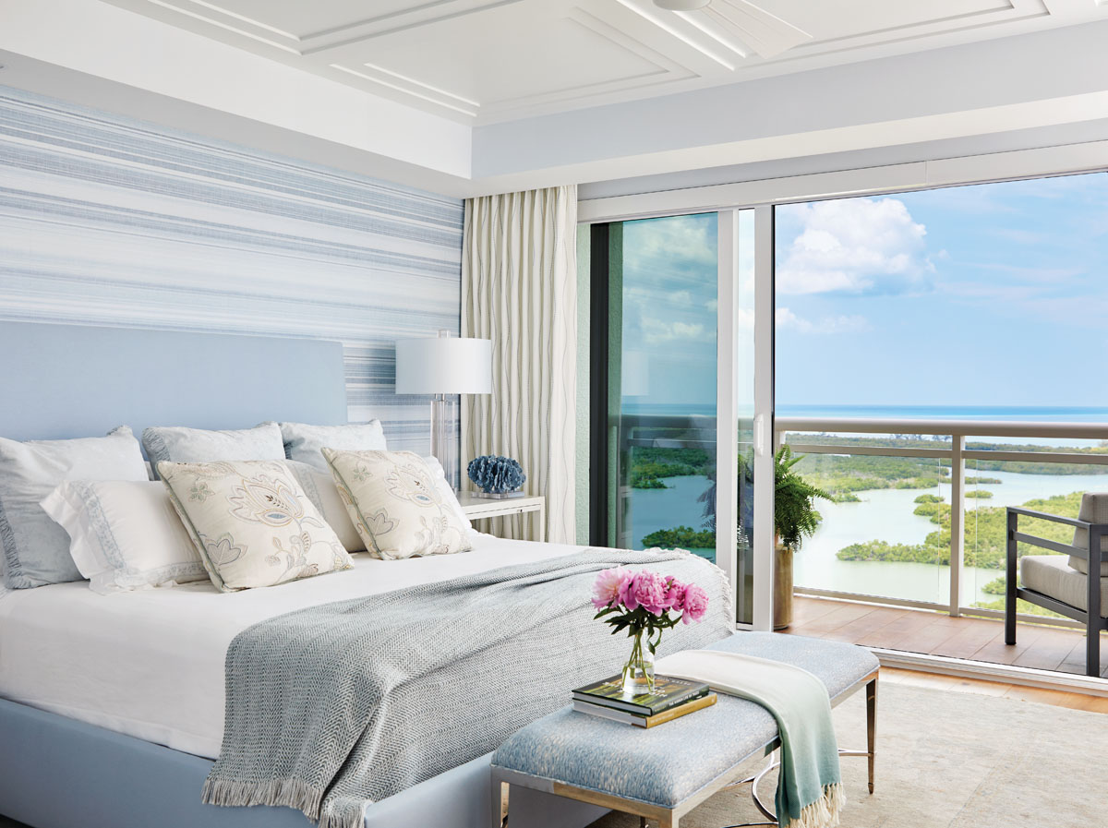

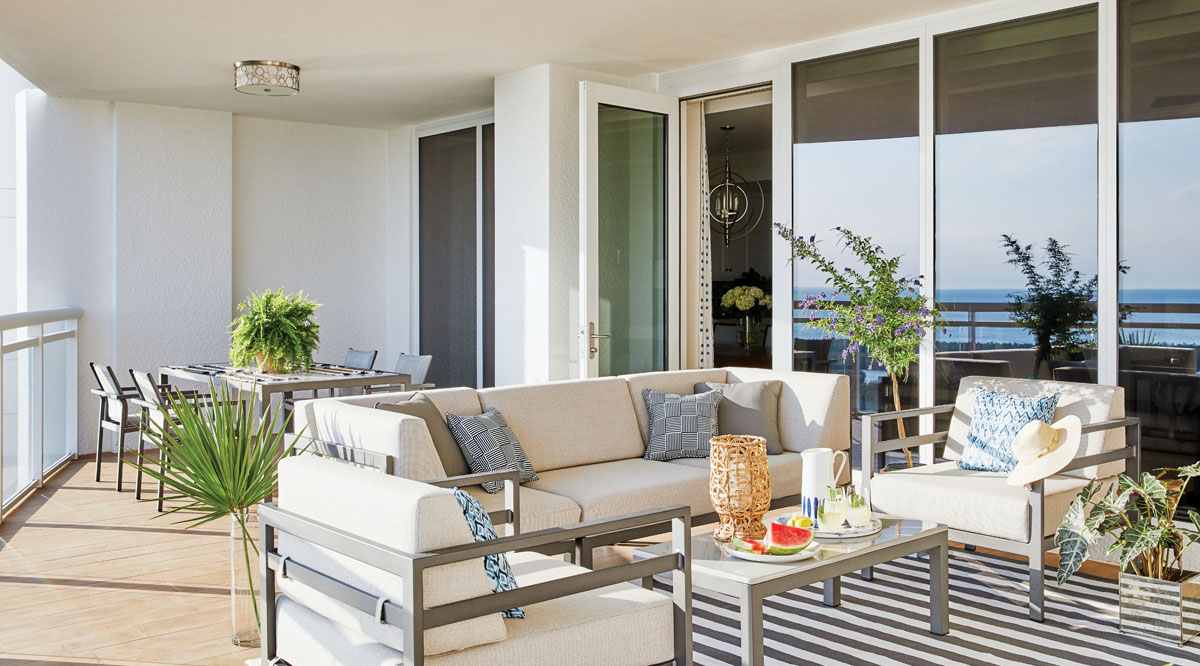

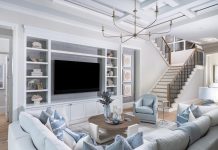
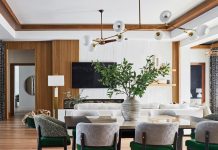
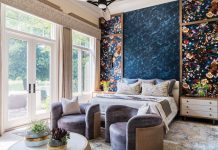






Facebook Comments