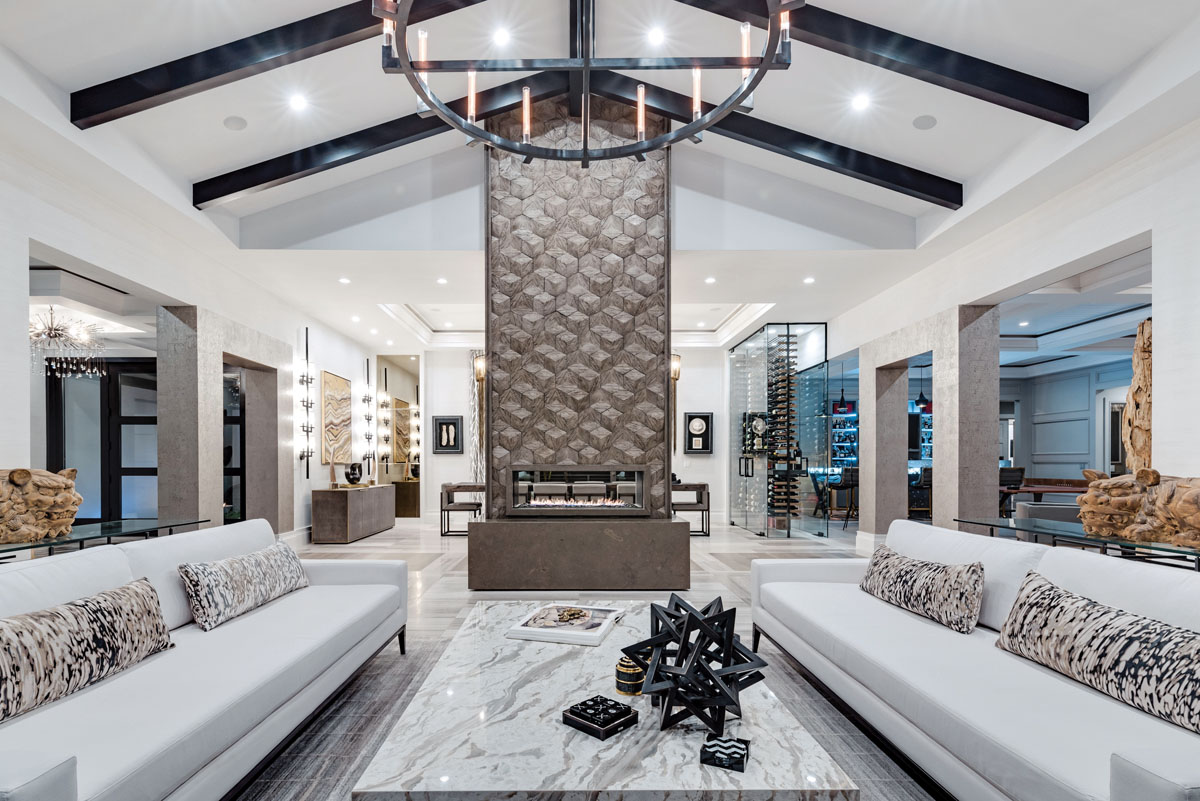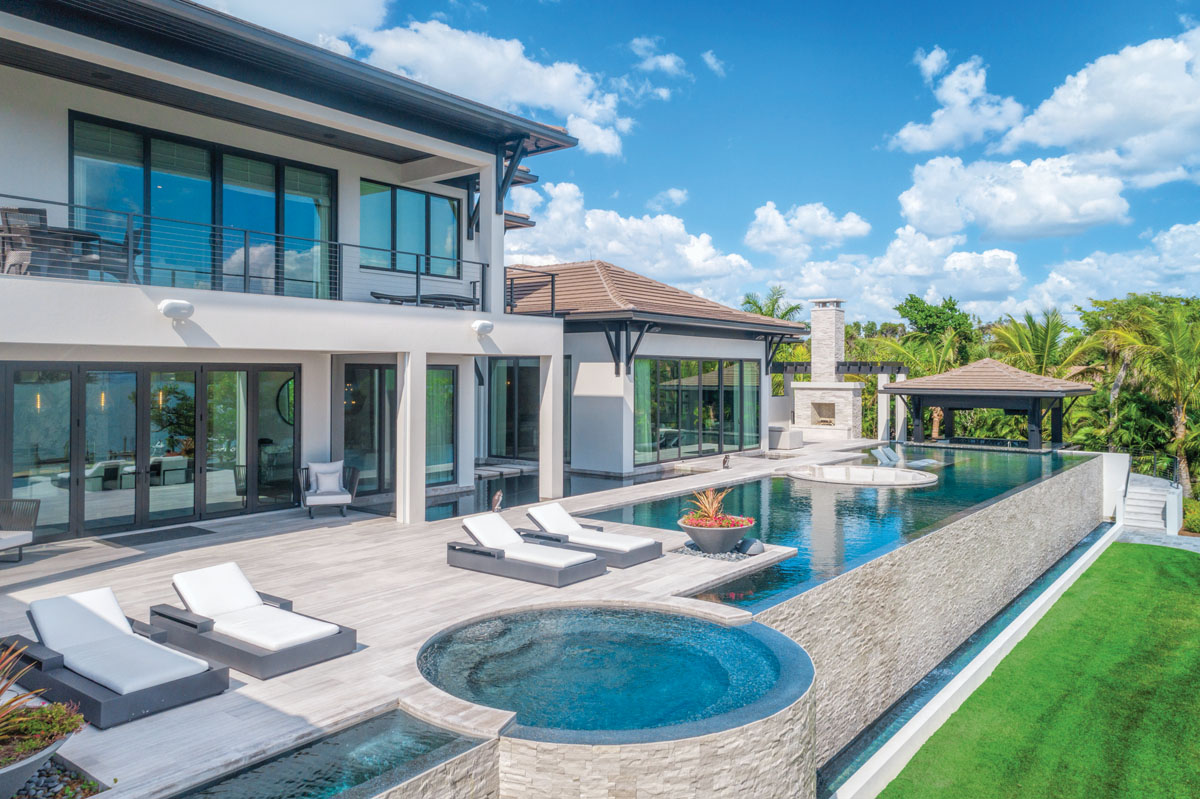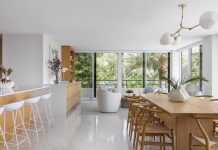Little Sarasota bay sets the stage for this couple’s dream home on Siesta Key in Sarasota, Fla. The main design objective was to create a casually elegant space ideal for waterfront entertaining with a seamless transition from inside out. The owners had no preconceived ideas of what they wanted for the exterior of their 8,138-square-foot home, so residential designer Rick Oswald unleashed his architectural magic. “I like the Balinese style because this was to be an island retreat appropriate for the site where the water comes right up to the house,” says Oswald of the home’s peninsular setting. “It’s surrounded almost 360 degrees by water with a 50-foot-wide land passage to Siesta Key.”
The beauty of the Balinese style is that the architecture is in total harmony with its environment. This meant that Oswald’s main challenge was waterproofing the home that boasts 700 feet on the bay, a saltwater canal and a lazy lagoon. “The owners have to step over the water to get to the outdoor living space,” Oswald says. “The size of the lot is generous, however, due to required setbacks it was hard to get the house to fit. We changed the floor plans several times and used drones for views. But we got it done.”
Interior designers Ronald Alvarez and Monica Santayana previously designed the owners Miami condominium. Naturally, they were eager to work on the couple’s two-story (with full basement) home where every room offers a sweeping water view. All agreed on an interior space that was both casual and sophisticated with modern, clean lines. The designers used many different textures including marbles, natural woods and gray finishes with a variety of exotic stones emphasizing a soft and cohesive color palette.
“We kept a twist of the architecture but it was not kitchy,” Alvarez says. “Our challenge was how to make a spacious and cold space with high ceilings look inviting on a human scale.” In the living room with its soaring vaulted ceiling accented with stained rafters to highlight the shape of the roof, the designers custom created the double-sided linear fireplace with a honeycomb pattern and freestanding surround that divides and adds warmth to the space. Marble archways, repetitive throughout the home, were designed to work with the quartz wall covering and furnishings. “Our custom Calacatta Azul marble cocktail table also grabbed the colors from around the house,” Santayana says.
A custom freestanding, dual sided, glass-walled wine room cleverly separates the dining space from the lounge. The 12-foot-long dining table is custom made by Moniomi Design from a driftwood slab and stressed with bark grooves. It blends beautifully with the low-key, leather-clad chairs with bronze metal legs to create a seamless scene.
The elegant bar area with lacquered wood walls painted gray is one of the most popular indoor spaces because the owners love to entertain. The stunning back-lit bar top is made of blue agate marble and suspended on a wall of Jurassic fossilized stone. Comfortable gray leather, back-strapped bar stools with metal frames reflect the natural colors of the bar. “One of my favorite rooms is the lounge because of how the bar top integrates into the stone base,” builder Bruce Saba says. “In fact, the bar looks like one continuous piece of stone.” Across the room, the seating area is a perfect example of elegance with ease. “The house was built for entertaining so all of the common areas have the feeling of blending with the next space,” Oswald says.
Since both the husband and wife like to cook, the kitchen features double Zebrino marble striped waterfall-edged islands with dark stained, shutter-style wood for warmth. For optimum function, each island features a sink: one is used for preparation, the other for entertaining. The designers kept the kitchen simple and clear so the focal point remains on the perfect water views. “We used the same colors of fabrics and metals to keep the seamless look as people move from inside out to the patio area,” Santayana says.
Connecting with the water via various open-air living spaces designed with cozy white and gray lounges gives this massive outdoor entertaining space the feeling of intimacy. A sunken seating area with a fire pit is located in the wading side of the infinity edge swimming pool. Nearby, a floating bridge leads to more social vignettes.
At completion, the designers were proud to walk through the entire project and feel the beauty of the different spatial identities. “We overcame the challenges of the home’s size and made each space functional, purposeful and inviting,” Alvarez says. “We created a beautiful home.”
Story Credits:
Interior Design
Ronald Alvarez and Monica Santayana, Moniomi, Miami, FL
Residential Design
Rick Oswald,OZ Planning & Design, Sarasota, FL
Builder
Bruce Saba, B.W. Saba, Inc., Sarasota, FL
Landscape Architecture
Michael Gilkey, Michael A. Gilkey, Inc., Sarasota, FL
Photography
Ryan Gamma, Sarasota, FL, Ryan Blass, Sarasota, FL, Brian Lorenzo, Sarasota, FL
Text By
Linda Marx
Living Room Sofas and chandelier – RH Tampa, Tampa, FL Fabric – Perennials, David Sutherland Showroom, DCOTA, Dania Beach, FL Cocktail table and fireplace – Custom designed by Moniomi Design, Miami, FL Sofa tables and black sculpture on cocktail table – Noir, Gardena, CA Cuddler accent pillows – Holly Hunt, Miami, FL Gargoyles on sofa tables and accessories – Owners’ Collection Wall treatment around fireplace – Atlas Concorde, Design Works, Miami, FL Dining Room Dining table and wine room – Custom designed by Moniomi Design, Miami, FL Dining chairs – RH Tampa, Tampa, FL Wine room racks – Millesime Wine Racks, Montreal, Canada Chandeliers – Currey & Company, Atlanta, GA Wall sconce on fireplace – Arteriors, Carrollton, TX Glass “Budda Wall” art – Marlene Rose Gallery, Clearwater, FL Bar Area Light pendants – Tom Dixon, New York, NY Bar, shelving and wall treatment – Custom designed by Moniomi Design, Miami, FL Shelving fabricated by Campbell Cabinetry, Sarasota, FL Bar stools – RH Tampa, Tampa, FL Ping pong table – District Eight Design Co., Ltd., Nuevo, Ontario, Canada Lounge Area Sofa – Moniomi Design, Miami, FL Fabric – Perennials, David Sutherland Showroom, DCOTA, Dania Beach, FL Ottoman, club chair and circular light fixture – RH Tampa, Tampa, FL Mounted antlers, floor sculpture and cowhide area rug – Owners’ Collection Kitchen Cabinetry and islands fabricated by Campbell Cabinetry, Sarasota, FL Counter stools and light pendants – RH Tampa, Tampa, FL Double ovens – Wolf, Sub-Zero Group, Inc., Madison, WI Patio and Pool Area Pagoda, armchairs and poolside chaise lounges – RH Tampa, Tampa, FL Ledge loungers – Owners’ Collection .Open to see Interior Design Sources:




















Facebook Comments