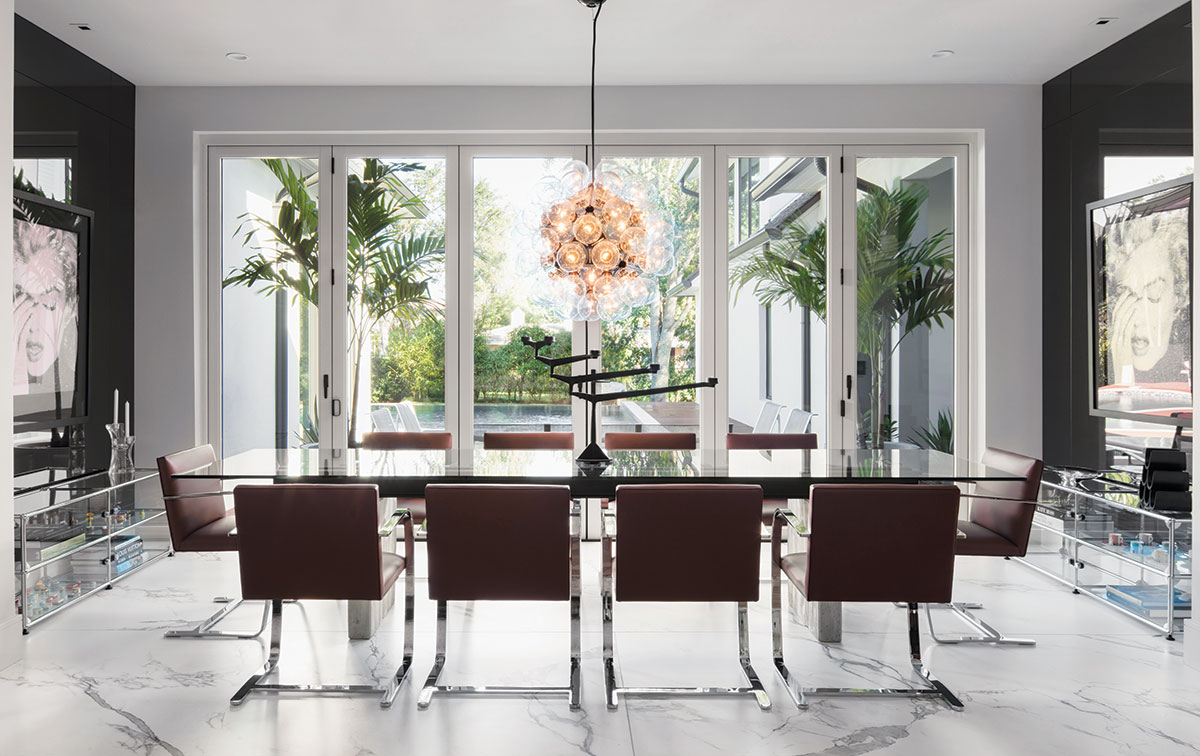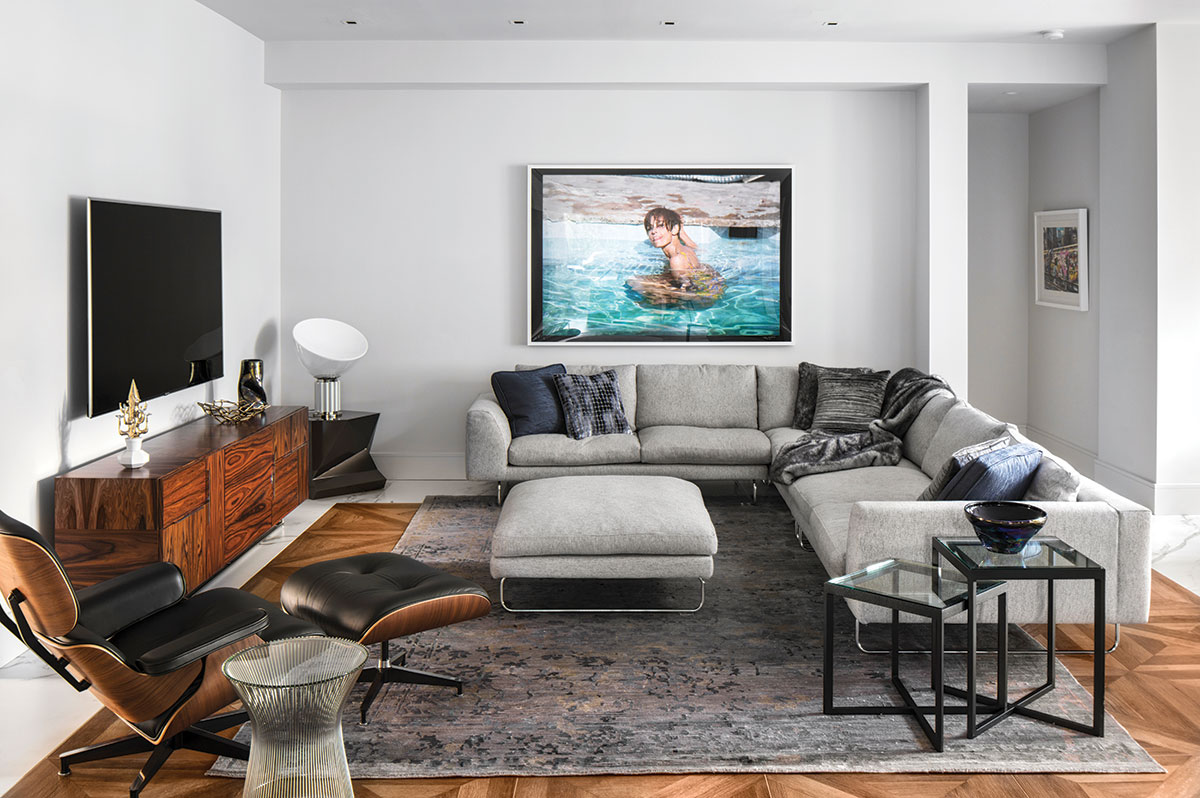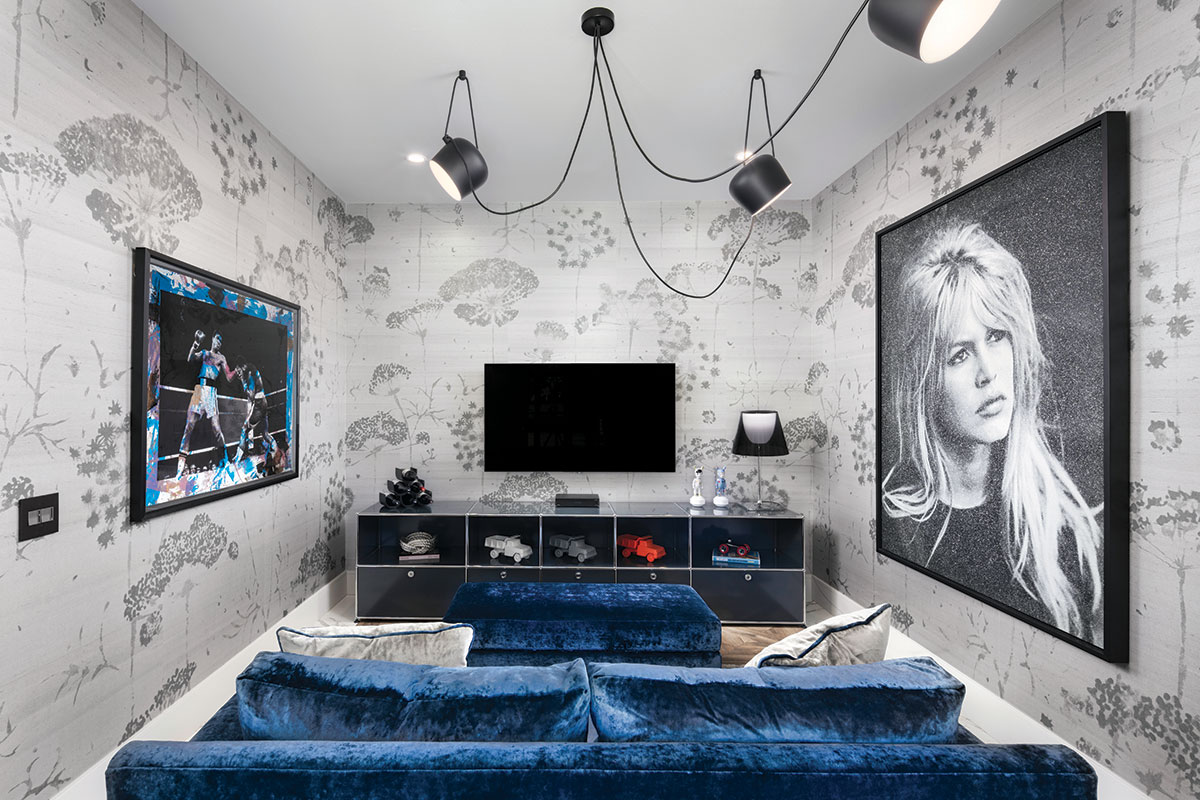For interior designers Ted Maines and Julie Koran, their work is all about the client. So, when a woman walks into their retail furniture showroom asking about USM, a respected Swiss line of modular furnishings that the designers represent, they want to learn more about her. As they talk, she invites Maines to view her new home in Winter Park, Fla.
Upon arrival, the designer is confronted with a dated maze of small rooms, limited natural light and way too much dark woodwork. Although the husband and wife originally envisioned a mere remodeling job, they were open to Maines’ ideas for adding space and light. Not long after, the couple commissioned the design team to create their dream of a sophisticated, high-end contemporary home to enjoy with family and friends. “It was a tall order, but what we wanted to do was to create spaces they would really use. And in 10 years, the home wouldn’t look like it was time stamped with a date,” Maines says.
The designers went to work removing interior walls, replacing exterior walls with windows and increasing the size of the house to over 6,200 square feet. To fill it, they turned to authentic 20th-century classics. “A lot of the furnishings that Ted and Julie used in our home have been around for years and years, but they still look entirely contemporary,” the wife says.
Maines, an art collector for 30 years, also helped his clients curate a collection of pop art pieces. In the dining room, the limited-edition Marilyn Crying prints by Pop artist Russell Young add a shimmer of color above USM’s modular shelving. Lined with a wall of glass, this sun-filled room opens to the lanai beyond.
Natural light flows from the dining room into the living room, where the design duo selected an i4Mariani sofa designed so that one unit is sized for sitting and the deeper unit for reclining. There’s also a solid walnut console by Herman Miller.
The living room opens into a streamlined kitchen, where the designers added a large picture window framing five Italian cypress trees. Sunlight bounces off the striking quartz design that lines the walls, shapes the 12-foot-long island, and grounds the culinary space.
To make his-and-her private spaces for the couple, the designers partitioned the home’s original open living and dining areas into two smaller rooms. “The husband converted his into an office turned man cave,” Koran says. For this space, the designer selected a Phillip Jeffries wallcovering of textured gray silk sporting what looks like pressed flowers. “You wouldn’t think of a floral in this room, but I found it playful and fun,” she says. The husband opted for the comfortable custom sofa covered in plush velvet from Romo that colors the space in blue.
Nearby, the master suite is an ethereal world where calm and quiet prevail. Windows frame a sitting area that overlooks the pool and gardens. “It’s like living in a cloud,” Koran says. The wife admits this is where she spends much of her time. And because the clients’ dog Minnie likes to keep her mistress company, the designers provided her a special spot all her own.
“Ted and Julie filled our home with lots of little touches and special pieces,” the wife says. “And what they did made our living so much better.”
Story Credits:



















Facebook Comments