When homeowners Tom and Carmen Grifferty hired interior designer Sherri DuPont to design their 7,000-square foot home at Quail West, an exclusive residential community in Naples, Fla., they had admired her talent to define classic detail. The home is a cross between traditional and contemporary with the classic and timeless details this year-round couple desired to capture the outdoor lifestyle while enjoying understated elegance inside. “Our home wraps around the pool, and we just love the views,” says Tom, who, along with his wife Carmen, is a realtor with John R. Wood Properties. “We entertain at least three or four times a month. We bought the land and had the house built so we could enjoy a beautiful interior yet have a great outdoor living space for our parties.”
The couple worked well with DuPont in planning both the interior and exterior spaces, which took about 1-1/2 years to complete. DuPont’s approach for their home was to enlist simple, yet classic detail. There is oak wood flooring that looks like driftwood, flat linen tone paint, LED lighting and low light chandeliers, neutral colors and metallic fibers add texture and elegant glitz. “I definitely designed this home around my clients’ lifestyle,” DuPont says. “Carmen had her own ideas and comfort level. She likes sparkle and glitz, so I used diamonds and rhinestones in a classic and understated way.”
The living room is designed in neutrals around the linear fireplace that is balanced with the tall, floor-to-ceiling windows. Twilight Glow, an abstract painting made of glitter and metallic, adds drama to the quiet space. “With the Halogen lights used at night, the painting really shimmers,” DuPont says.
For the breakfast area, the designer started with the tray ceiling, repeating the neutral tones and picking up color from the pool area viewed through the large windows. The chrome chandelier was selected because the room needed volume with enough light. “The chandelier holds its own yet doesn’t distract from the view outside,” DuPont says.
In the bar area, the iridescent turquoise-blue-green granite bar top virtually sparkles as guests mix and mingle. The columns, which support the two beams reaching the barrel ceiling, give the much-used space a unified look. The velvet-textured banquette and custom antique mirror add the timeless look desired.
Nearby, the antique mirror reappears in the formal dining room to create unity. This time it was placed above a dark walnut buffet with doors finished in metallic. A rectangle ash and oak dining table is surrounded with chairs covered in linen and punctuated by silver nail heads. The double chandeliers made of iron with antique silver platinum finish add the needed volume. “Light sparkles off of the crystal in the evening,” DuPont says.
The beautifully designed kitchen is bright with low-voltage recessed lighting in square aperture that works well with the ceiling design. White cabinetry is illuminated so Carmen’s turquoise, green and brown china and glass collection can be displayed. The light Pompeii quartz countertops have a contemporary feel. Elegant and durable, this surface was selected because the look is cleaner than granite.
Since Tom is a “wine guy,” he brought 750 bottles from the couple’s former home in Napa, Calif., to fill his temperature-controlled wine room that holds 900 bottles in total. “We lived in California after we left Canada and before settling in Naples,” he says. “I wanted a wine room here, and I did the racking system myself.”
Outdoors in the rear, the luxurious, mosaic Vihara-Metta iridescent tiled pool and putting green serve as focal points for dinners and parties of all sizes. The large and diverse space includes a terraced design created on varying complex levels. “It’s a mini version of what they had in California,” DuPont says. “The design is layered and not flat. The differing levels give it more depth.”
DuPont succeeded in designing a comfortable and happy home for this couple that truly loves their Naples lifestyle with an emphasis on the outdoors. “I am very proud of this house and thrilled that my clients gave me the ability to execute the design that I felt was ideal for them,” DuPont says. “I have to say it was a dream job!”
Story Credits:
Interior Design by Sherri DuPont, Collins & DuPont Design Group, Bonita Springs, FL
Photography by Lori Hamilton, Naples, FL
Architecture by Richard Guzman, RG Designs, Inc., Bonita Springs, FL
Builder by Michael Diamond, Diamond Custom Homes, Naples, FL
Landscape Architecture by Christian Andrea, Architectural Land Design, Inc., Naples, FL
Text by Linda Marx




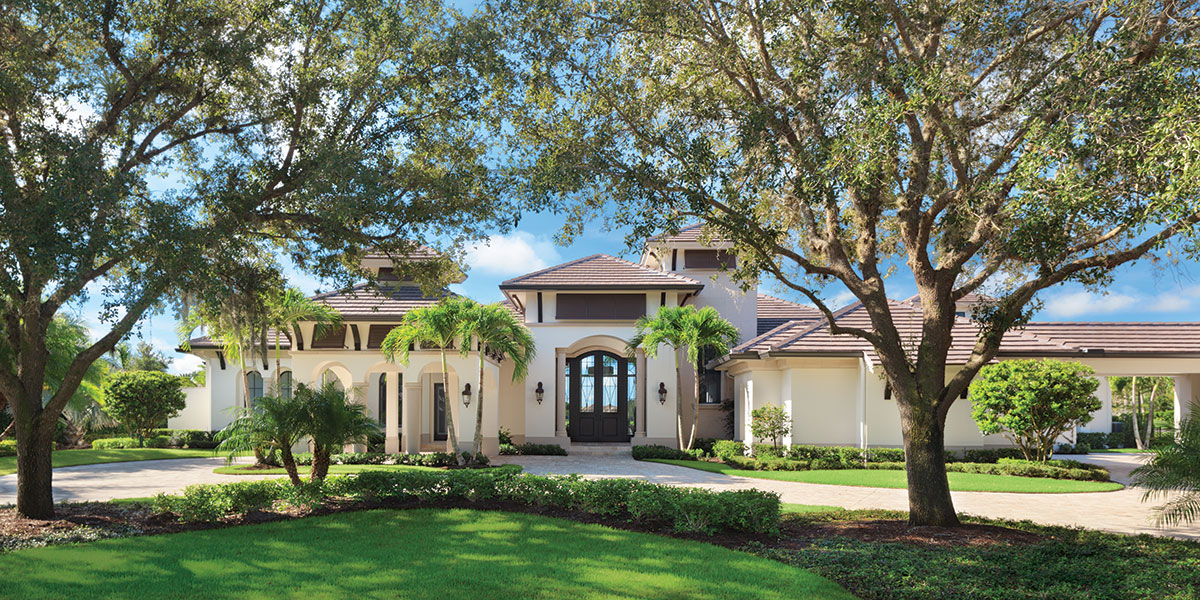


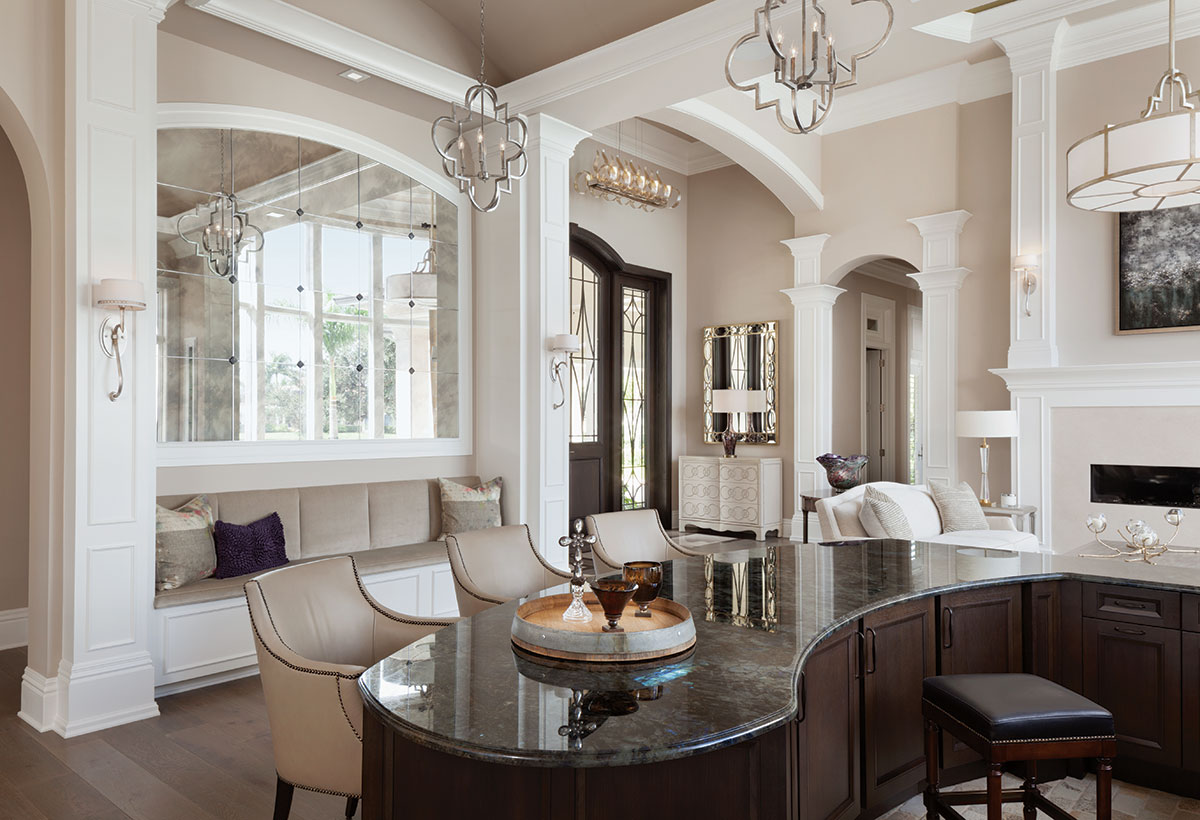

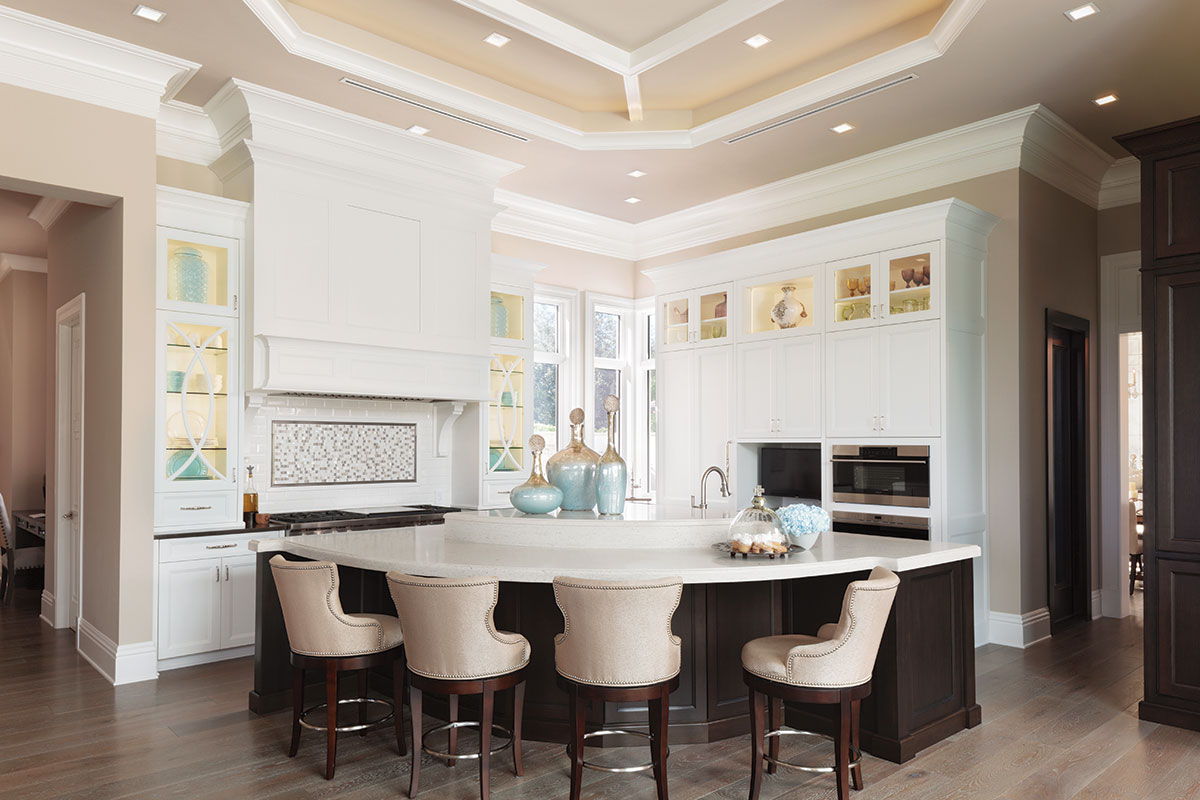

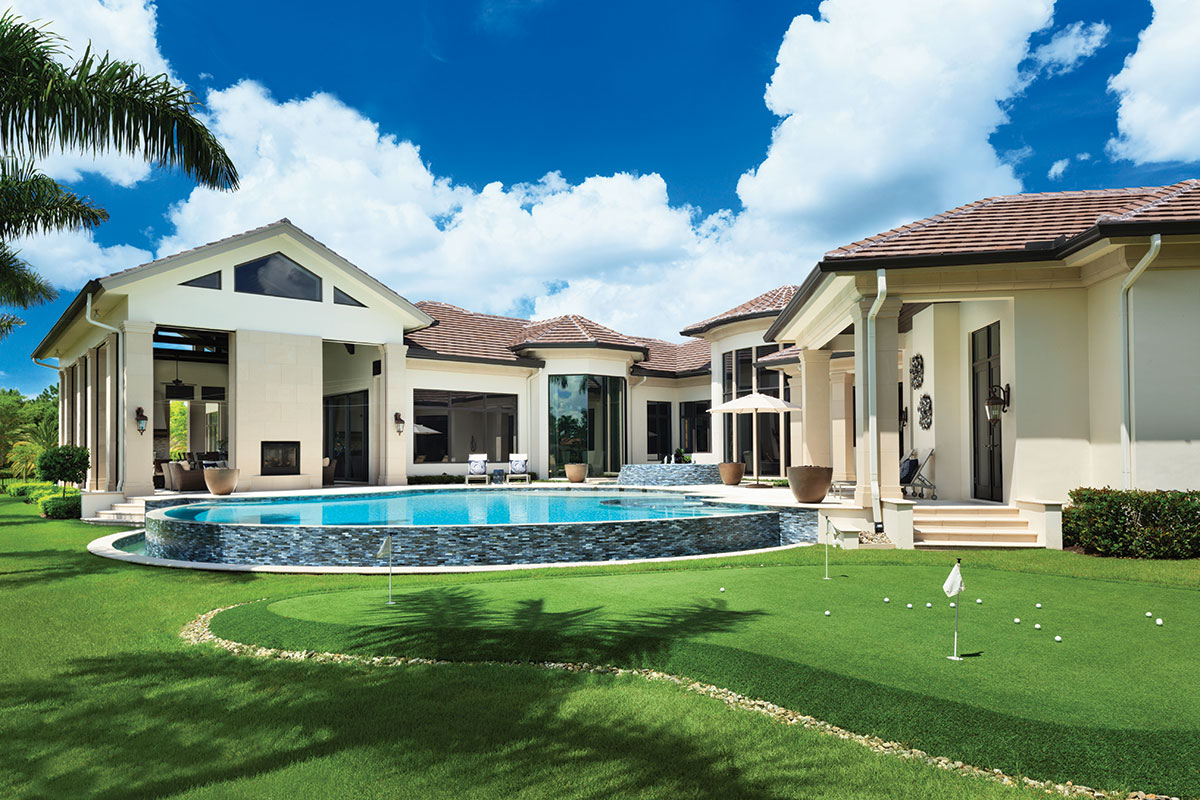

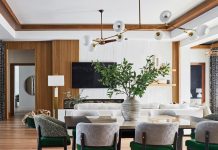
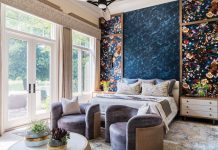






Facebook Comments