If you’re a topnotch interior designer, you’re used to listening carefully to the wants, needs and tastes of your clients. You will personalize and adapt their wishes to create something uniquely their own. But what if you have no idea who that client is? That was the case when Sam Robin began an 8,500-square-foot residence in Palazzo Del Sol on Miami Beach’s exclusive Fisher Island. Robin was designing for a purchaser who was yet to buy. “My trick is to have a fantasy buyer in mind,” she says. “I picture someone who is sophisticated, perhaps with extended family visiting, enjoying the beach and its leisures.” And in keeping, she elegantly designed spaces to accommodate groupings of family and friends.
Adept at designing large spaces such as the massive great room that expands toward the water, Robin delineated the room with a sisal area rug, bleached white oak flooring, and the subtle division of a structural pillar. At its far end, two identical groupings in the waterfront sitting area face off to create an energy that brilliantly brings guests together.
The dining room is bright by day and intimate by starlight. Embracing the nature of wood and its soft textures, the designer didn’t hesitate to cover the walls and floor in bleached white oak. Leather and cerused wood chairs easily seat 12 around a bleached oak table with astonishing legs of bronze-finished brass panels.
Having an elevator to take you privately to your residence is a requirement for a high-end condominium residence, but a transition from the public space to the privacy of home may be needed. In keeping, Robin devised a gallery-like entry that immediately captures attention.
“Multi-unit buildings always present challenges,” Robin says. “Ceiling height is one of them.” With elevations ranging from 8.5 to 10 feet and various functional necessities housed there, she cached lighting where possible to create atmosphere and distract when needed in the main social spaces. Perfect for entertaining, the great room’s large living area offers groupings that transition simply to accommodate gatherings according to size and mood. The entire seating arrangement sprawls comfortably on a blonde-striated sisal area rug with an elevated braided edge.
Stressing comfort, family, entertainment and ease-of-care, Robin nevertheless dazzles the kitchen with the sophistication of honed gray stone counters atop sleek white cabinetry that carries through to the family room. Leather-clad counter stools pull up to the breakfast bar and a table strategically positioned behind the sofa to provide the perfect spot to watch television and enjoy a casual meal.
Fine-grained white oak paneling suggests intimacy in the master bedroom and its adjoining media room. “I shifted from natural fiber to taupe silk area rugs, wanting a soft and luxurious haven apart from guest and social activities,” the designer says. Coarsely woven black-and-white pillows add pops of drama atop plush sofas in the private media room, where fluted-glass doors slide open to reveal the master bedroom. Here, the bed is “canopied” within a niche backed by a wall of luxurious gray silk. In its simplicity, the master bath achieves its own drama especially when watched over by two shadowy presences.
Not only did the designer attend to the interiors, but she also added greenery to the balconies and in the corners of the rooms. “A subtle technique, yes,” Robin says. “But in a large building with large spaces, this is an effective method of softening and pulling together volume.” It is likely that when the “fantasy buyer” Robin envisions comes walking through this Palazzo Del Sol condominium, they will immediately feel at home and know this residence was created specifically for them.
Story Credits:
Interior Design:
Sam Robin, Sam Robin Design, Miami Beach, FL
Photography:
Kris Tamburello, Miami, FL
Project Manager:
Angela Pons, Sam Robin Design, Miami Beach, FL
Text by:
Marina Brown




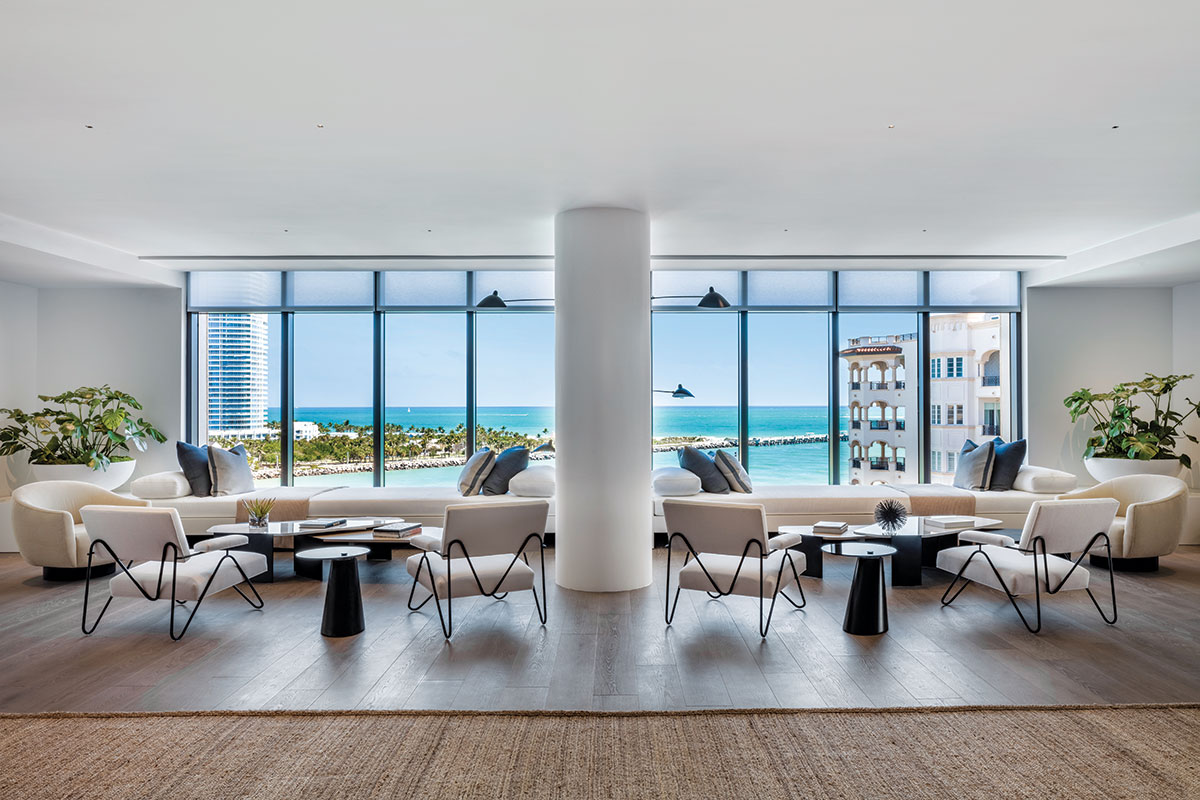
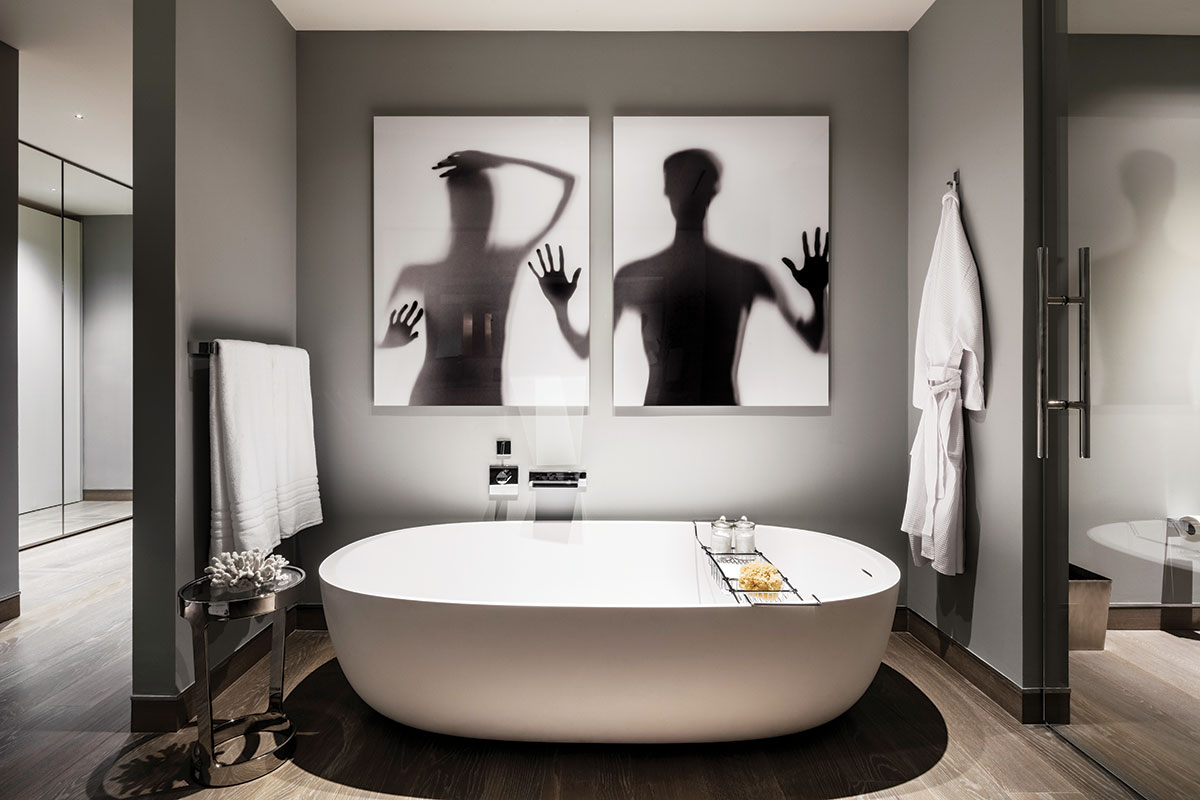


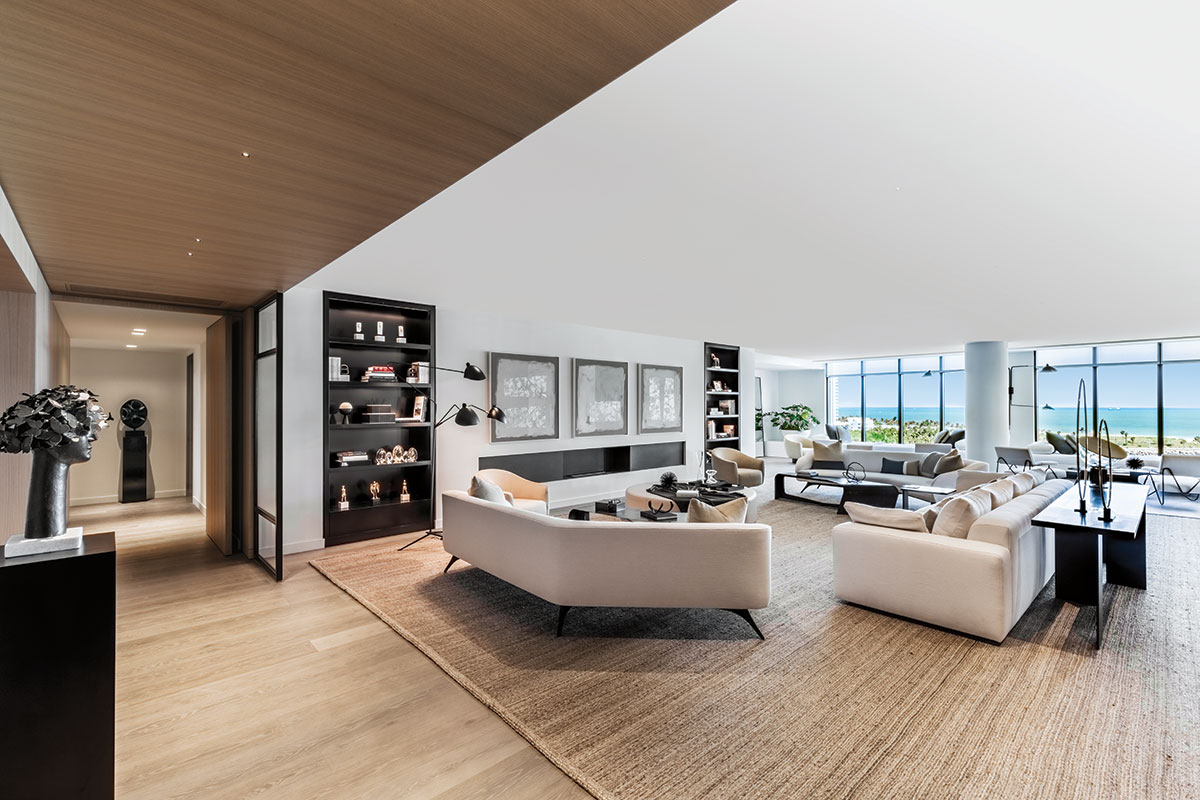


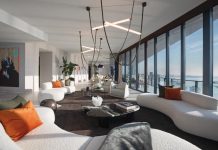
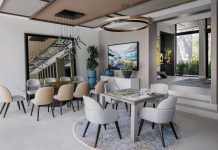
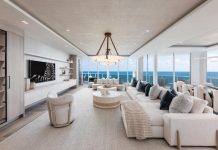






Facebook Comments