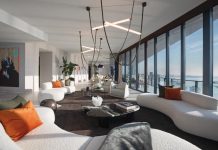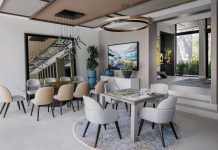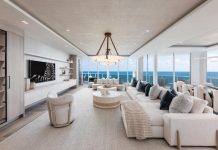When architect Sandra Diaz-Velasco first became involved in the extensive renovation of what was to become a 3,300-square-foot home in the charming community of Palmetto Bay, she saw an immediate disconnect between the original 1970s house and the half-acre garden that surrounds it. “The grounds felt almost as big as the footprint of the house,” she says. “But the interior layout and overall architecture did not respond to what was happening outside at all.”
In Florida’s temperate year-round climate, the seamless connection between indoor and outdoor living is paramount. Diaz-Velasco began to work on the home’s exterior and interior elements in tandem. “Our exterior intervention resulted in a higher roof, new windows and doors, and exciting natural materials like Ipe, concrete and copper,” she says.
The exterior is designed to embellish the garden and to generate naturally flowing walking paths throughout the property, connecting exterior points of interest that are also located strategically to be viewed from the artfully crafted interiors. To the right of the garage with its exotic Ipe wood door, one of these ‘walking paths’ leads directly to the open-air social areas via a planked veranda. Diaz-Velasco designed a lap pool, too, with a cantilevered sun deck and barbeque area on one end, and a Jacuzzi spa on the other.
“We completely gutted the interiors,” says Diaz-Velasco, recalling the formerly dark, low-ceiled home with its choppy floor plan. “The architecture was modern but the layout was very poorly connected to the outside.” In addition to adding floor-to-ceiling glass doors and windows for more natural light, and to raising the ceiling height where she could, the architect opened up the main floor plan, and repositioned the kitchen, dining and family rooms to the rear of the house.
Now, soaring ceilings define the dining room where tall gridded windows are framed and finished in matte black. “The newly heightened ceiling allows for dramatic windows, flooding the space with sunlight while offering a cinematic view of the lush exterior landscape,” Diaz-Velasco says.
A similar vibe envelops the family room lined with a wall of glass. Custom walnut wall panels — some providing hidden storage — back a display shelf that adds interest to the space. Low-profile furnishings shape a social grouping that takes full advantage of the garden views.
“The kitchen’s sleek, linear architectural design is coupled with maximizing its sense of space,” says Diaz-Velasco, referring to the bank of large windows above the cooktop. Even the deep teal hue of the cabinetry seems to borrow from the foliage outside.
“These spaces are now connected to the outdoor entertaining areas: the pool, the Jacuzzi tub, the barbeque area,” Diaz-Velasco says. “Before, there was no flow and everything was compartmentalized. Now, we have reoriented that chaotic layout to create welcoming, open spaces that have a natural flow indoors and out.”
Story Credits:
Architecture and Design: Sandra Diaz-Velasco, Eolo A + I Design, architecture and interiors, Miami, FL
Builder: Jose Andreas Velasco, Sanandres Construction, Miami, FL
Text: Charlotte Safavi
Photography: Juan Pablo Estupinan, Miami, FL
sundeck Yellow chaise lounges, accent table and daybed – Vondom, Clima Outdoor, MDD, Miami, FL Platform and trellis – Custom designed by Eolo A+I Design, Miami, FL Fabricated by Sanandres Construction, Miami, FL Deck – Porcelanosa USA, MDD, Miami, FL veranda entry Veranda doors – Custom designed by Eolo A+I Design, Miami, FL Fabricated by Sanandres Construction, Miami, FL Planters – Owner’s Collection Vintage white spheres – Eolo A+I Design, Miami, FL dining room Dining table – Emmemobili, Addison House, Miami, FL Side chairs – B&B Italia, Luminaire, Miami, FL Buffet – Roche Bobois, MDD, Miami, FL Centerpiece bowls – Arango, Miami, FL Light pendant – Flos USA, New York, NY Area rug – Twill & Texture, Miami, FL family room Sofas and chair – B&B Italia, Luminaire, Miami, FL Cocktail table, floor lamp and accessories – Owner’s Collection Inset lighting – Modern Forms, Lighting Reps, Miami, FL Low-level shelf and wall panels – Custom designed by Eolo A+I Design, Miami, FL Fabricated by Sanandres Construction, Miami, FL Drapery fabric – Romo, DCOTA, Dania Beach, FL Area rug – Twill & Texture, Miami, FL kitchen Cabinetry and island – Custom designed by Eolo A+I Design, Miami, FL Fabricated by Sanandres Construction, Miami, FL Countertops – Marble of the World, Miami, FL Counter stools – Restoration Hardware, Aventura, FL Fabric – Romo, DCOTA, Dania Beach, FL Light pendants – Delightfull, Covet House, London, UK Double ovens, cooktop and hood – Thermador, Monark Appliances, Miami, FL throughout Flooring – Florim USA, Excellence in Italian Design, Miami, FLOpen to see Interior Design Sources:




















Facebook Comments