Tackling 25,000 square feet of home with classically high ceilings that seem to dwarf everything in the room is not a job for just any design professional. That’s why a Brazilian couple took no chances when it came to the structural integrity and interior ornamentation of their house in Windermere. Rather, they turned to Nasrallah Architecture Group and Marc-Michaels Interior Design, two firms well-versed in making larger-than-life statements.
The Brazilian husband and wife dreamed of a comfortable retreat for their family where their kids could invite friends to come hang out and partake in everything from shooting hoops to bowling without going anywhere. They wanted that careful balance of fashionable and functional, and nothing less.
“I would describe [the homeowner’s] vision [for the home] as something that was timeless, but contemporary,” says John Brandies, project manager with Nasrallah Architecture Group, which oversaw the home’s construction. “They wanted an estate; a place with prominence and patience.”
Brandies turned to the past for style inspiration. As a point of reference, he showed the clients a photograph of a historic hotel with neoclassical Greek architectural elements. The clients loved the grand exterior, but they didn’t want to copy it to the letter. They also wanted a modern yet inviting interior envelope. Armed with that intel, Brandies went to work on an au courant house with classical references, and spaces to live, work, and play.
“Design-wise, this house was very much about functioning for a busy family on the go,” says Rachel Ortiz, an interior designer with Marc-Michaels. “The client’s wife was very involved throughout all stages of the design and building process because she knew best how the family functioned, and what they needed most.” Because of her role, the house is expertly thought through and functional.
The masonry estate is comprised of three levels. The first includes a gaming area with a bowling alley, as well as a home theater, office, kitchen, family room, and basketball court. It opens to the exterior pool area, and a “beach” with a large indoor-outdoor family space for entertaining. Just off the main kitchen is a personal play area for the youngest child, where he can play Legos or do homework while his mother is cooking nearby.
“The wife was very specific about the main kitchen’s layout, and how she wanted a big open plan with plenty of concealed space to store pots and pans,” says Robin Sturm, the other interior designer from Marc-Michaels who worked on the project. “The refrigerator, the wine cooler, the pantry, the storage, all of it was hidden behind integrated panels too, so that there could be a lot of clean lines.”
The second, or main level, houses a large living room, a catering kitchen, a dining room, and the couple’s master suite. Large expanses of glass across the back allow for plenty of natural light, and excellent views of the large yard and lake behind the home. The top floor, meanwhile, is comprised of the kids’ bedrooms and guest quarters.
Ortiz and Sturm opted for neutral-hued furnishings, stone accents, and warm wood details to provide the cozy-feeling interiors the clients asked for. In the main family spaces, fabrics and surfaces are easy to clean and maintain with a gaggle of children always around. In addition to that, dramatic stone sculptures, colossal metal pieces, and a spectacular suspended glass-stone-and-metal staircase proffer modern elegance.
“Houses like this can be like museums,” says Sturm, “but while this one is very glamorous, it’s also lived-in. Every space is used; they entertain family and friends often; he works here; and the kids are always around. There usually isn’t a quiet place around unless you go into the guest bedroom.”
Overall, the house took three years to complete, with the first two mainly focused on construction. By the time the last canvas was hung, the pandemic was underway, so the family was grateful they had a new palace to hunker down in.
“This family loves to be together, and that was the main goal of the design,” says Sturm. “This home allows them to do just that.”
Story Credits:
Interior Design by Robin Sturm and Rachel Ortiz, Marc-Michaels Interior Design, Winter Park, FL
Architecture by Mark Nasrallah and John brandies, Nasrallah Architectural Group, Orlando, FL
Builder Jim Akers and Bud Brinker, Akers Custom Homes, Windermere, FL
Landscape Architecture by Scott Redmon, Redmon Design Company, Maitland, FL
Text by Paige Bowers
Photography by Nikolas Sargent, West Palm Beach, FL
Open to see Interior Design Sources:
Sources
Back Exterior
Lounges – Pavilion Outdoor Furniture, Miami, FL
Umbrella – Tuuci, Dedon, Dania Beach, FL
Adirondack chairs – Crate & Barrel, crateandbarrel.com
Hanging pendants and sconces – Lantern Masters, Westlake Village, CA
Main Staircase
Stairway designed by Nasrallah Architectural Group, Orlando, FL, and fabricated by Marretti, Italy
Wall designed by Marc-Michaels Interior Design, Winter Park, FL, and fabricated by Akers Custom Homes, Windermere, FL
Sculptures – Phillips Collection, High Point, NC
Pedestals – Global Views, Dallas, TX
Hanging lighting – Shakuff, Brooklyn, NY
Living Room
Sofa – Wise Living, Los Angeles, CA
Armchairs – Artefacto, Aventura, FL
Cocktail table – Minotti, Miami, FL
Sofa side table – Wise Living, Los Angeles, CA
Fireplace designed by Marc-Michaels Interior Design, Winter Park, FL, and fabricated by Akers Custom Homes, Windermere, FL
Sculptural artwork above fireplace – Cartel Contemporary, Fort Lauderdale, FL
Chandeliers – Moooi, Light Bulbs Unlimited, Orlando, FL
Ceiling designed by Marc-Michaels Interior Design, Winter Park, FL, and fabricated by Akers Custom Homes, Windermere, FL
Area rug – Carpet Source, Winter Park, FL
Flooring – Girem Tile Work, Lake Mary, FL
Dining Room
Tables – Mark Jupiter, Brooklyn, NY
Chairs – Level 4 Designs, High Point, NC
Chandelier – Swarovski, Light Bulbs Unlimited, Orlando, FL
Flooring designed by Marc-Michaels Interior Design, Winter Park, FL, and fabricated by Akers Custom Homes, Windermere, FL
Family Stairwell
Decorative railing designed by Marc-Michaels Interior Design, Winter Park, FL, and fabricated by Tropical Welding and Fabricating, Orlando, FL
Stairway designed by Marc-Michaels Interior Design, Winter Park, FL, and fabricated by Akers Custom Homes, Windermere, FL
Heart artwork – Elitis, Jeffrey Michaels & Co., Hollywood, FL
Elevator Foyer
Round table base – Jiun Ho, San Francisco, CA
Stone top fabricated by ADP Surfaces Inc., Orlando, FL
Art glass – Phillips Collection, High Point, NC
Artwork on walls – John Schuyler Art Inc., Delray Beach, FL
Swirl lighting – Nemo, Milan, Italy
Kitchen
Cabinetry and island designed by Marc-Michaels Interior Design, Winter Park, FL, and fabricated by Busby Cabinets, Orlando, FL
Stools – Jessica Charles, High Point, NC
Lighting – Visual Comfort & Co., Houston, TX
Family Room
Round table – Artefacto, Aventura, FL
Eames molded fiberglass chairs – Design Within Reach, Stamford, CT
Abstract artwork – Cartel Contemporary, Fort Lauderdale, FL
Breakfast Room
Table – Woodland Creek Furniture, Kalkaska, MI
Chairs – Brownstone, Richmond, CA
Live green art box – Flowerbox, Hoboken, NJ
Abstract artwork – Trowbridge Gallery, Atlanta, GA
Hanging lighting – Modern Forms, Light Bulbs Unlimited, Orlando, FL
Area rug – Carpet Source, Winter Park, FL
Primary Bedroom
Bed – Century Furniture, Hickory, NC
Bench – Lumens, Sacramento, CA
Bedside chest – Wise Living, Los Angeles, CA
Hanging lighting – Elan Lighting, Light Bulbs Unlimited, Orlando, FL
Lounge area sofa – Tomlinson Companies, Thomasville, NC
Chaise – Artefacto, Aventura, FL
Cocktail table – Restoration Hardware, rh.com
Bubble side table – Global Views, Dallas, TX
Drapery fabric – JAB, Jeffrey Michaels & Co, Hollywood, FL
Area rug – Carpet Source, Winter Park, FL
Primary Bath
Tub – MTI Baths, Sugar Hill, GA
Bar cart – Regina Andrew, Riverview, MI
Chandelier – Nemo, Milan, Italy
Drapery fabric – Weitzner, New York, NY
Library
Sofa – Lee Industries, Conover, NC
Occasional chairs – Owner’s collection
Bowling Lounge
Curved sofa – Lazar Industries, Atlanta, GA
Teal accent chairs – Lazar Industries, Atlanta, GA
Abstract artwork – Leftbank Art, La Mirada, CA
STRIKE artwork – Rustalgic, Dewey, AZ
Husband’s Studio
Sofa – Lazar Industries, Atlanta, GA
Side chairs – Lazar Industries, Atlanta, GA
Cocktail table – Century Furniture, Hickory, NC
Artwork – Kate Taylor Studio, Toronto, Canada
Wall paneling designed by Marc-Michaels Interior Design, Winter Park, FL, and fabricated by SNS Custom Trimwork, Mount Dora, FL
Area rug – Carpet Source, Winter Park, FL





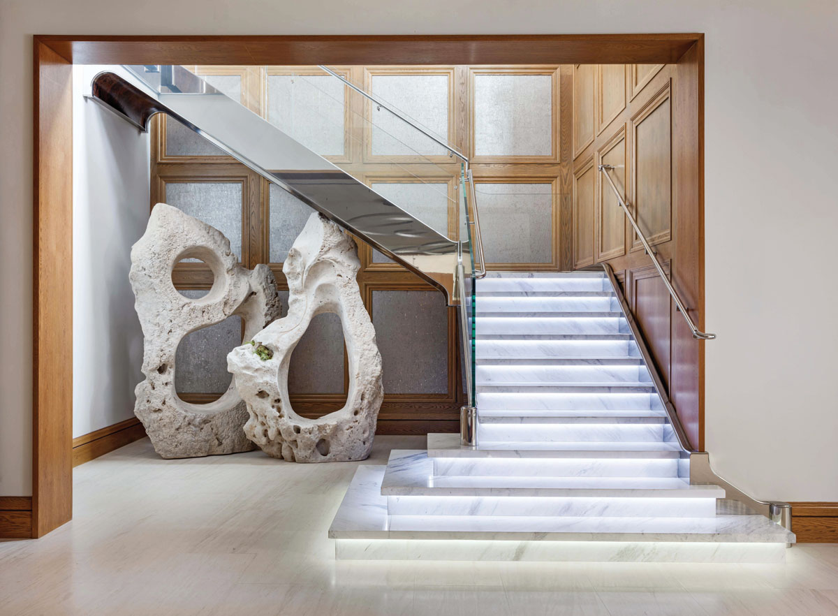

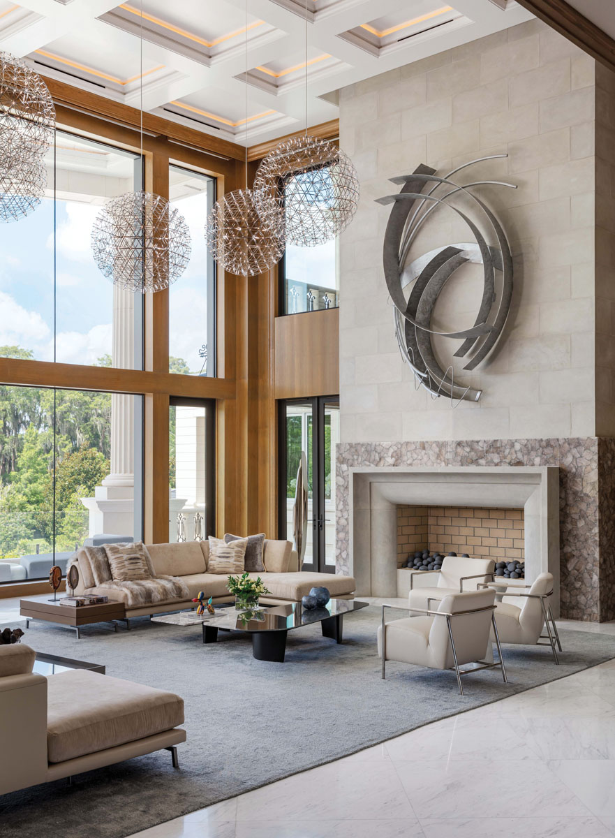
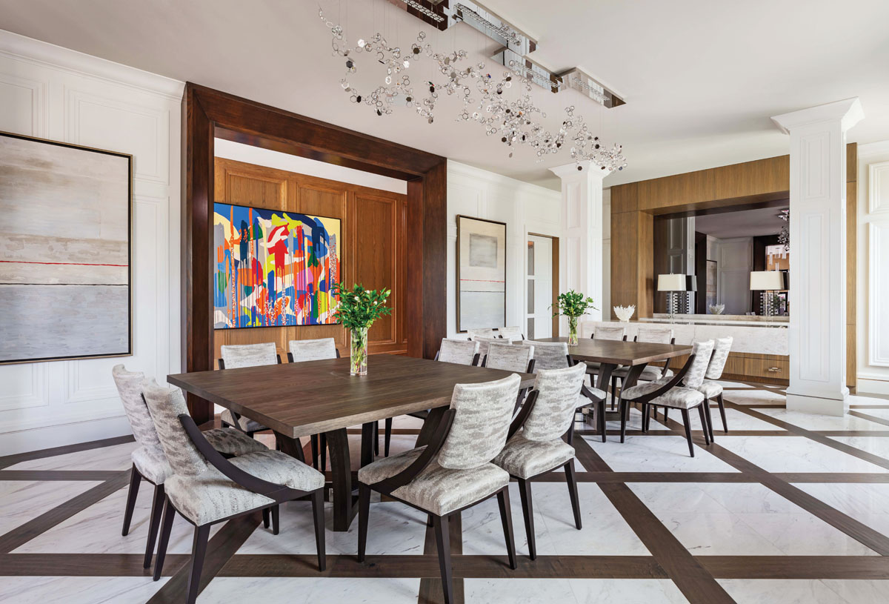



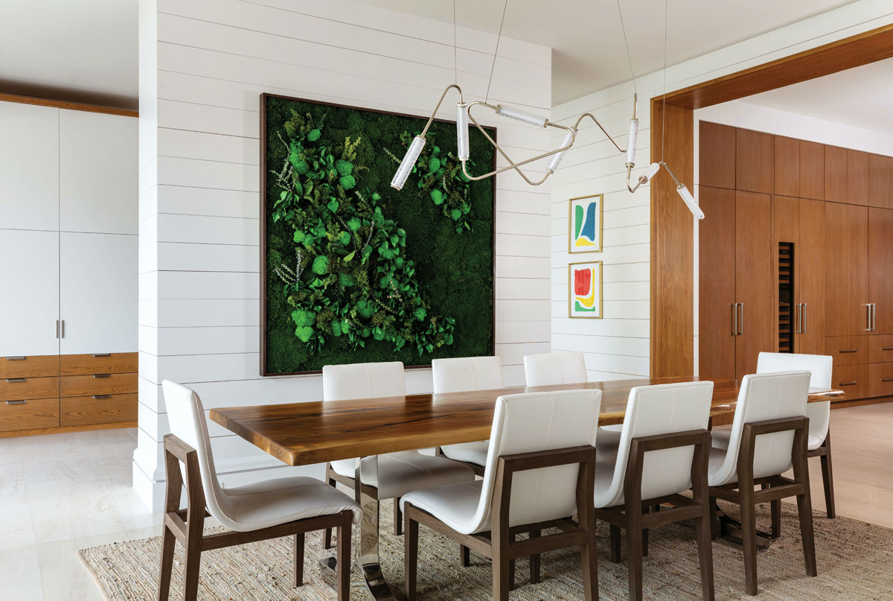

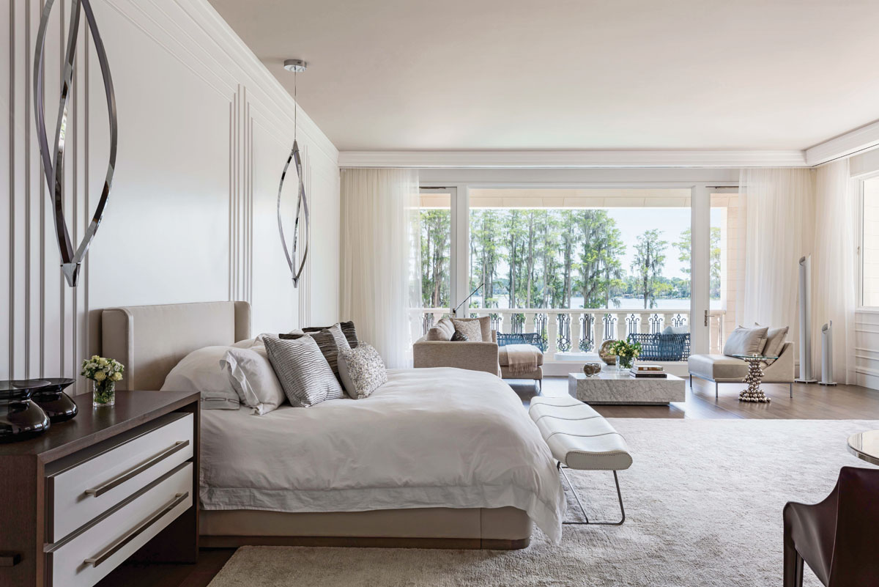

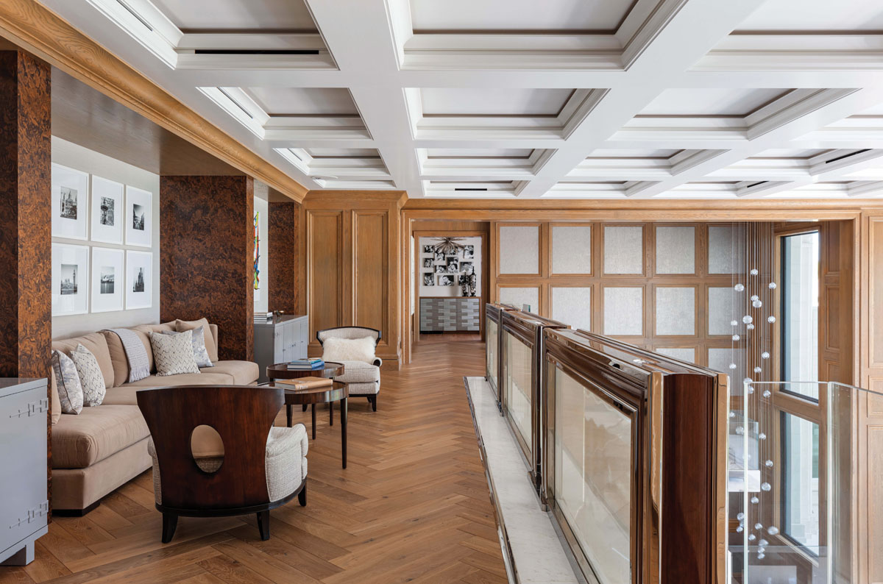
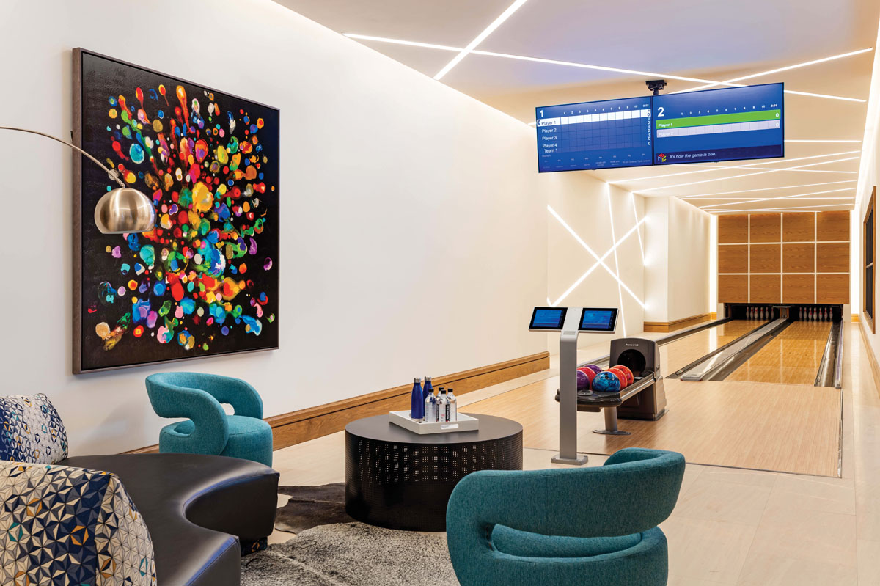











Facebook Comments