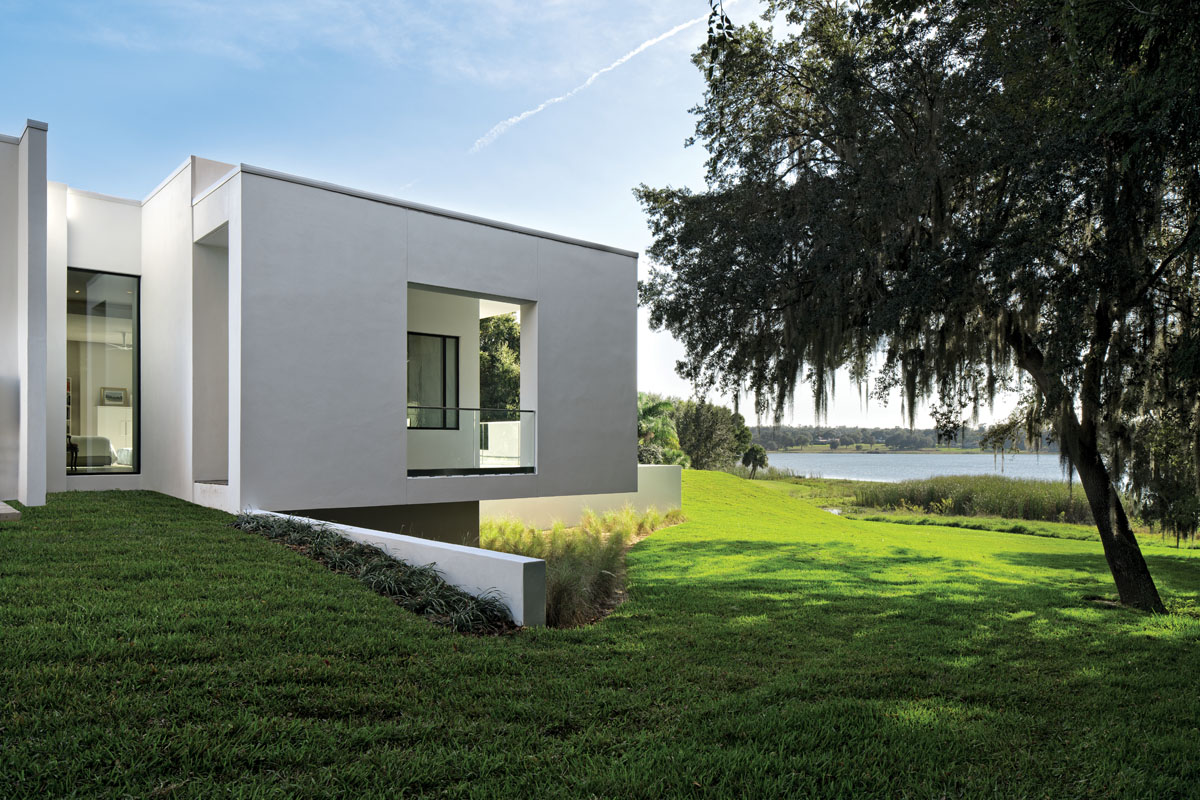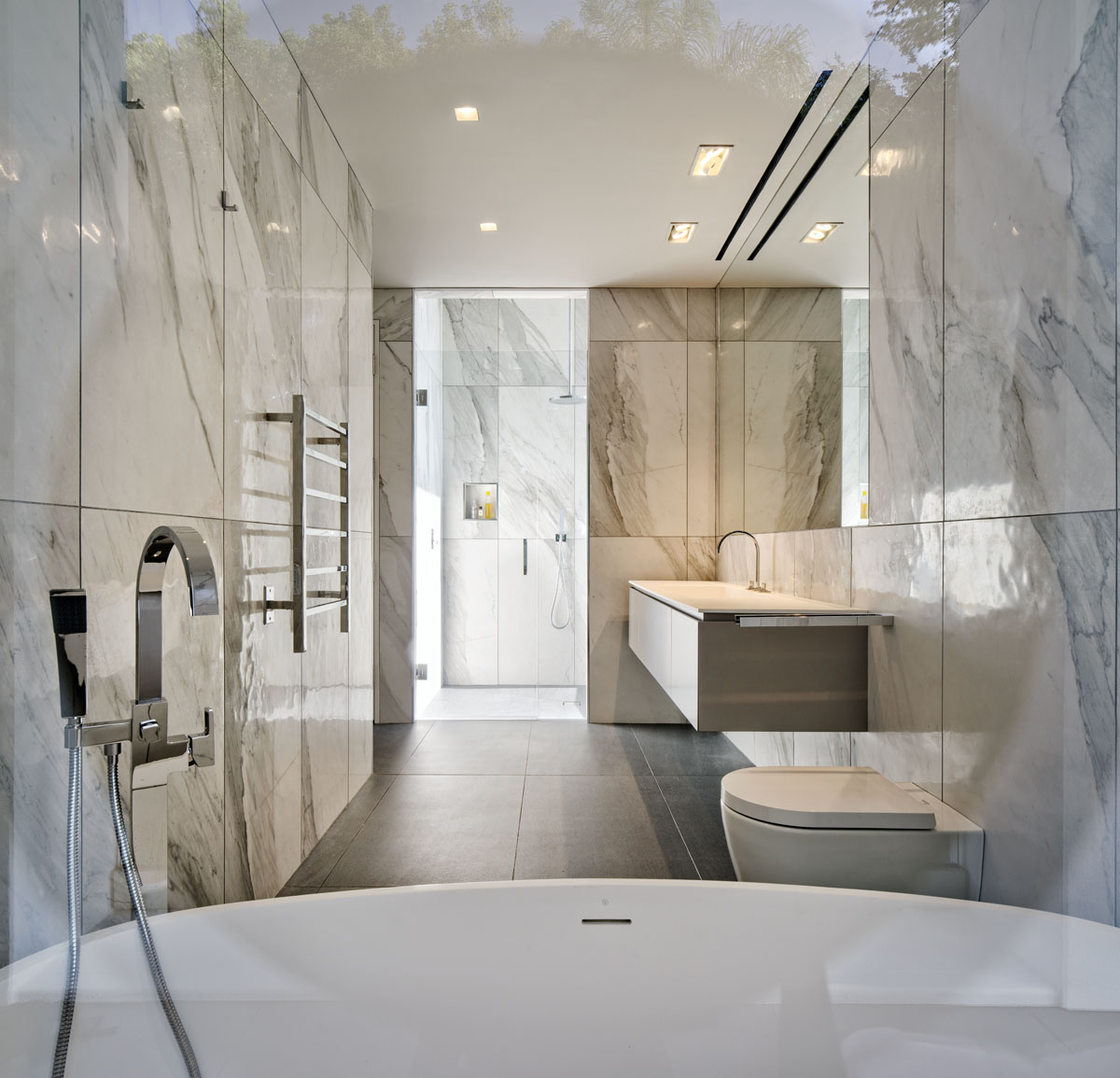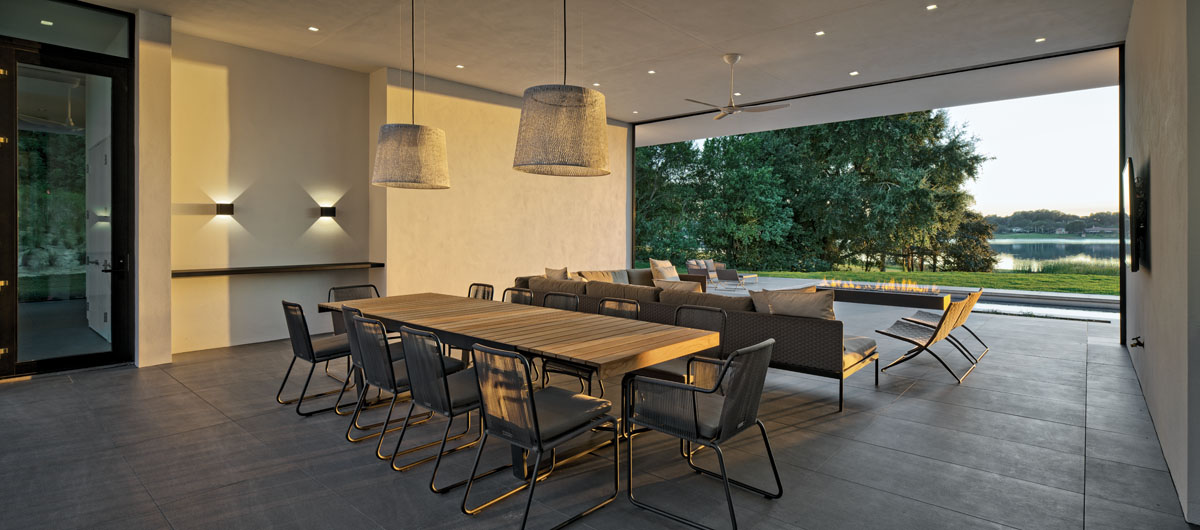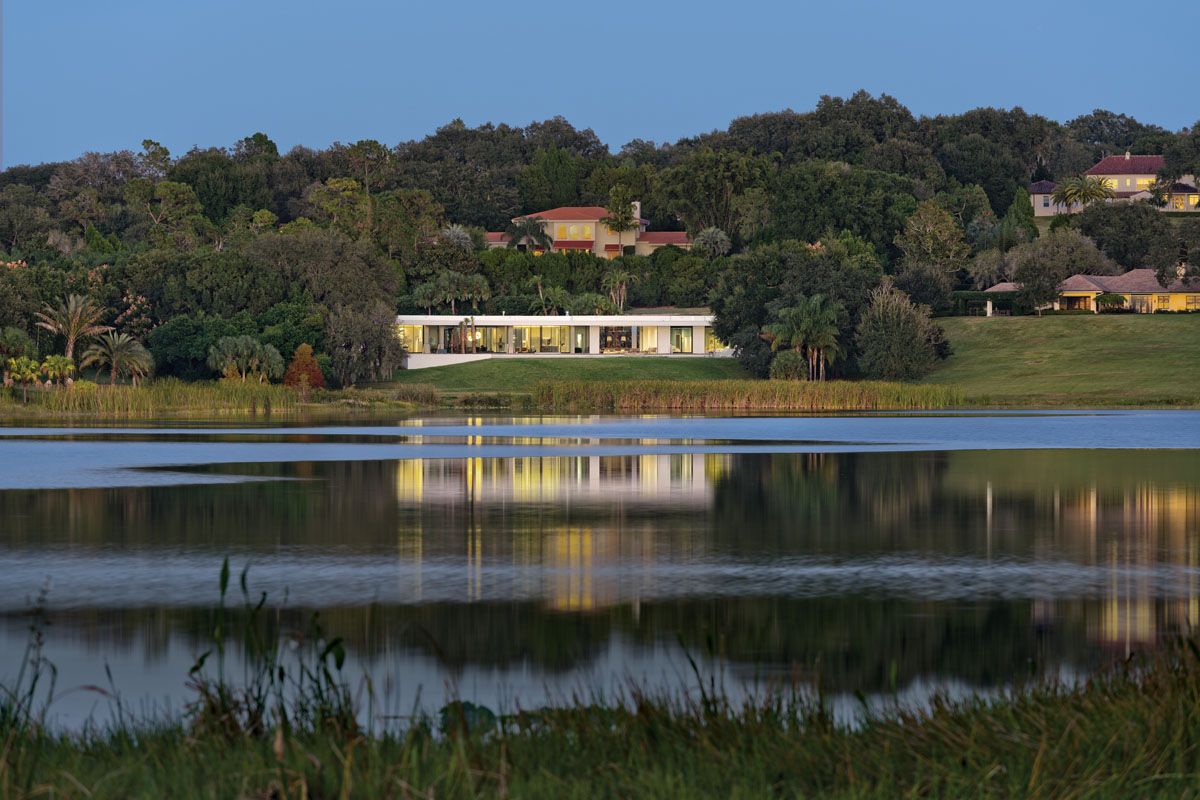Architect Max Strang mastered the art of virtual collaboration years ago. And with sophisticated clients who maintain other homes in New York City and Switzerland, building their new winter residence in Lake Wales, in the heart of Florida, would involve long-distance communication between his team, who would design all interior and exterior architecture, and Francesca Poletti of StudioFri in Milan, who would envision and import all of the furnishings. Sound complicated? According to Strang, the synthesis of soft textures and strong, industrial surfaces melded the contemporary structure into an amalgam that was both Floridian and European urbane. Which is to say that the 5,500-square-foot home did not fit into the expected profile of other homes in exclusive Mountain Lake Estates.
Situated on Mountain Lake itself, the community was designed in the 1920s by Frederick Law Olmsted Jr., whose father laid out New York’s Central Park. Originally populated by Northern executives who favored Mission and Colonial Revival architecture, the venerable enclave was unaccustomed to the modern, pared-down designs for which Strang Design is known. “Now, the community has embraced the architecture wholeheartedly,” Strang says.
The house, with its flat roof and broad overhangs along the entire rear expanse, stretches nearly 200 feet long facing the water. “The residence never actually becomes more than 20-to-30 feet wide,” Strang says. “This allows for nearly every room to have expansive water views.” Given the slight slope of the three-acre site, a balcony off the master suite cantilevers to take in a view of the lake.
For Strang and Poletti, joining the solid, masculine quality of steel-reinforced, poured-concrete walls with a feminine luminosity would result in cementing the balance the owners desired. Much of this is obtained with a creative use of light.
One end of the great room offers a unique, luminous wall sculpture suggesting a sun’s rise or set. At the other end, two otherworldly spheres from Moooi scatter light with abandon in celestial celebration. Juxtaposing the linear projections of sofas and Poltrona Frau’s marble dining table nearby, a trio of cup-like cocktail tables provides a spherical respite. These main living spaces, joined to the outdoors by pale porcelain flooring yet delineated by soft area rugs and prodigious floated ceiling panels, appear to organically evolve into an evening’s pleasurable pursuits complete with food, drink and good conversation.
The master bedroom’s vista sweeps toward the water through sliding glass doors that reach to the 12-foot-high ceilings. At the bed’s foot, Baxter’s three genial ottomans in blue nubuck, a sanded leather with the effect of velvet, stand waiting. With furnishings that never overwhelm, it is easy to absorb the serenity of the scene. Wrapped in megalithic marble panels imported from Italy, the lady’s bath enjoys a view from the tub’s alcove onto a balcony and beyond.
While the master suite and social spaces line up on one side, the guest rooms are separated by an open-air entertainment breezeway that gives way to the fire pit and an elongated pool. With a 10-foot cantilevered thrust of the roof, the fun can continue behind a massive, automatic screened drop as the sunset’s thrill welcomes “firefly” hours.
Harmoniously inspired by its natural surroundings, the home embodies a sprawling, low-slung design with long and lean corridors balanced by vast open walking spaces. An overall neutral color palette bridges modern design with the historic community, while allowing the beauty of Florida’s lush landscape to act as a focal point. Did the joining of soft Italian furnishings, organized Swiss sensibilities, and American architectural design fulfill the owners’ dreams? Absolutely — all conducted virtually and turned into reality.
Story Credits:
Architecture by Max Strang, Maria Ascoli, Evelyn Gavilondo, and Jason Adams, Strang Design, LLC, Miami, Fort Lauderdale, and Sarasota, FL
Interior Design by Francesca Poletti, Studiofri, Milan, Italy
Builder Alan Ulch, Alan L. Ulch, Inc., Winter Haven, FL
Text by Marina Brown
Photography by Claudio Manzoni, Cordoba, Argentina
Open to see Interior Design Sources:
dining area
Dining table – Poltrona Frau, Tolentino, Italy
Chairs – Gallotti & Radice,
Cermenate (CO), Italy
Spherical lamps – Moooi, Breda, Netherlands
breakfast area
Saarinen table – Knoll, MDD, Miami, FL
Light pendants – Oluce, Milan, Italy
living area
Sofas and cocktail tables – Meridiani,
Misinto (MB), Italy
Pillows – Dedar, Milan, Italy
Arco floor lamp – Flos SpA., Merano, Italy
Barcelona chairs – Flexform SpA, Meda, Italy
master bedroom
Bed – Minotti SpA, Meda, Italy
Pillows – Dedar, Milan, Italy
Poufs – Baxter Made in Italy, Meda (MB), Italy
master bath
Ceiling lamps – Tom Dixon Shop,
Milan, Italy
Mosaic – Sicis, Ravenna, Italy
Mirror – Gubi, Copenhagen, Denmark
guest room
Beds – Minotti, SpA, Meda, Italy
Stools – Baxter Made in Italy, Meda (MB), Italy
breezeway
Furnishings – Roda, Gavirate Varese, Italy
Light pendants – Vibia, Barcelona, Spain





















Facebook Comments