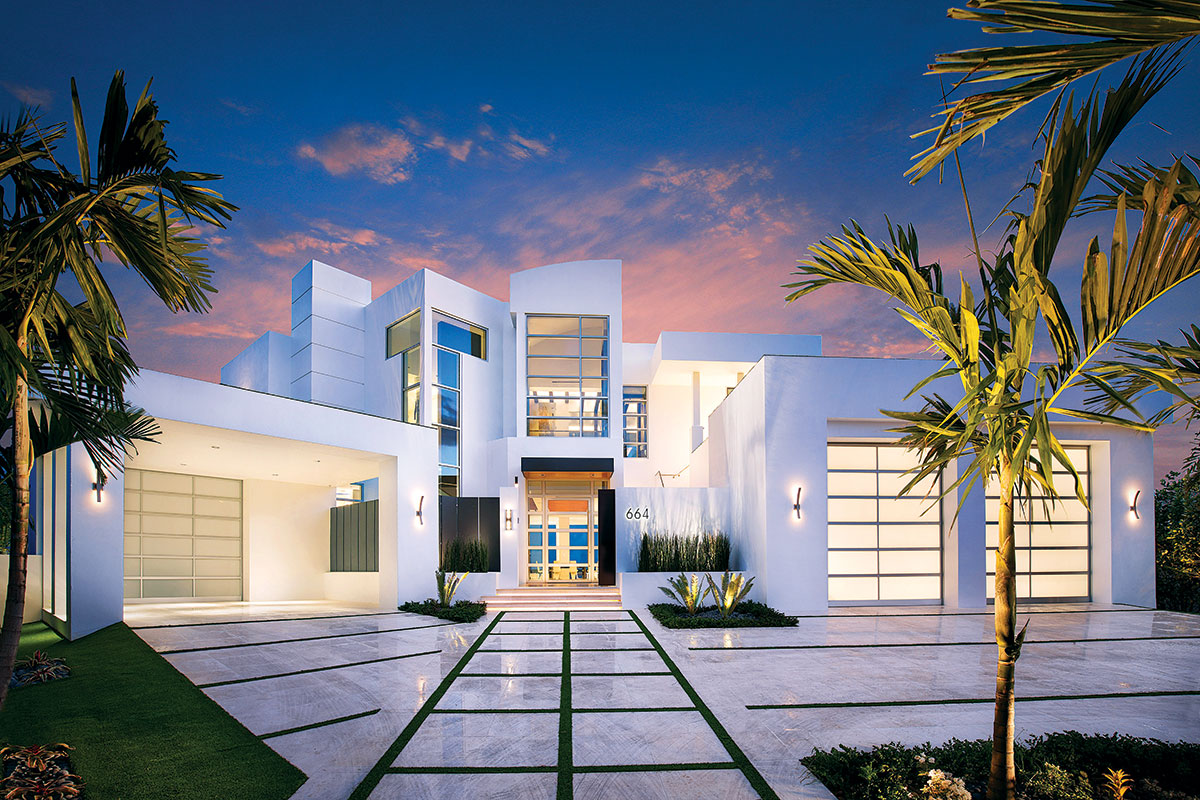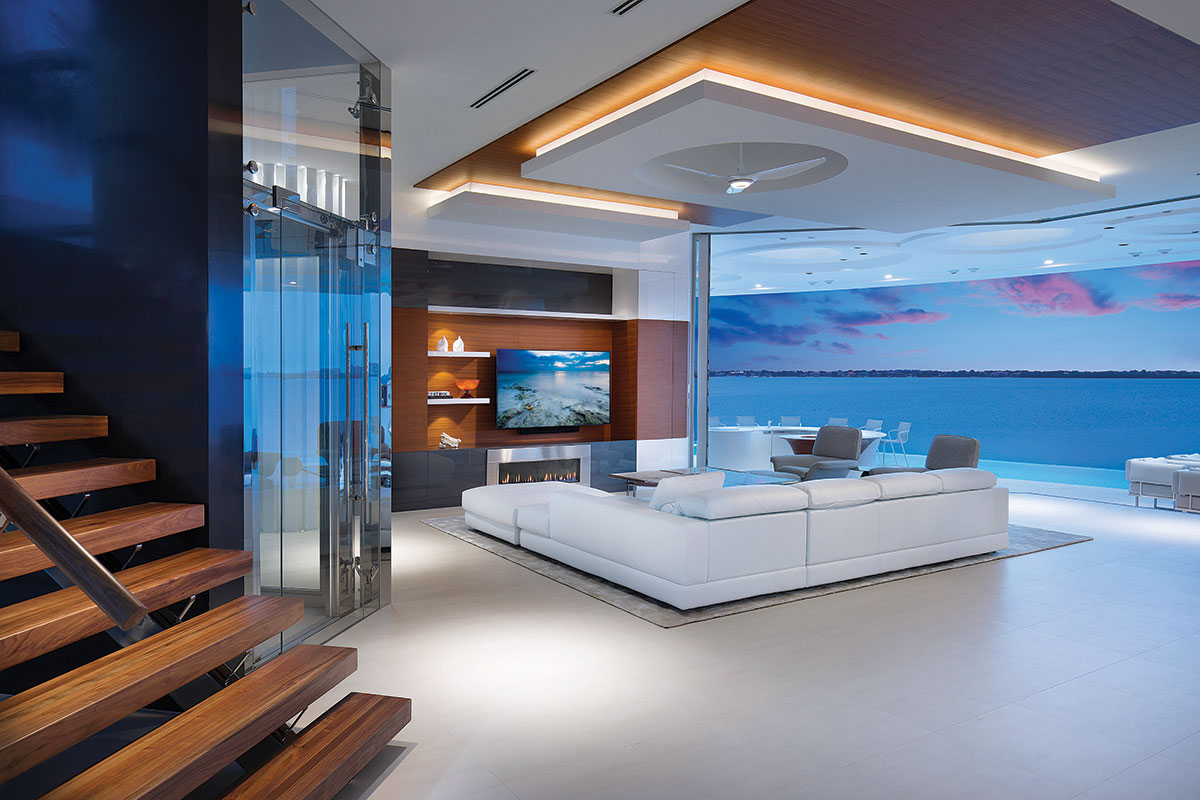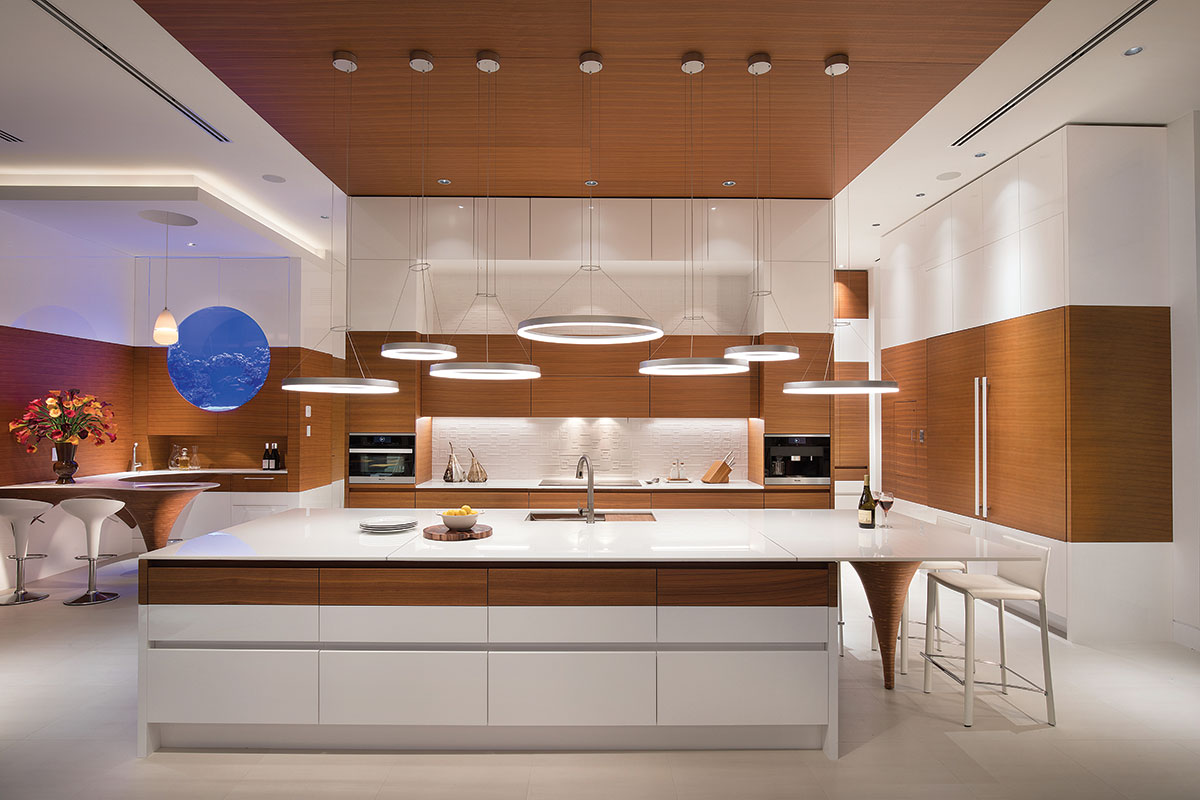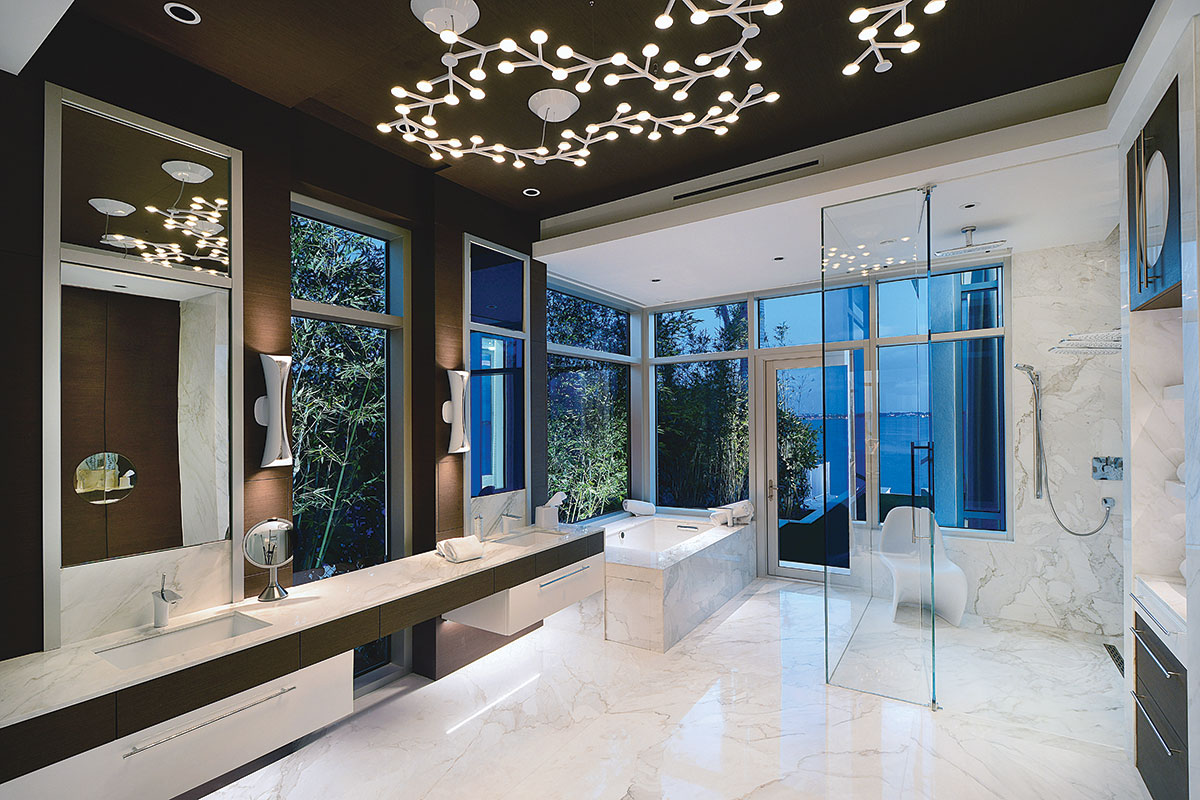Interior designer Jenny Provost’s introduction to her client — a businessman, who moved here from South Africa and became a major success — was a “short” conversation that lasted for a few hours. He had seen her work and visited her office where they met for the first time. “I felt like I was conversing with a colleague,” Provost says. “He may not have had the lingo and superlatives we use, but he could tell me what he wanted.”
Provost soon realized that her client was not only a risk taker in business, but also in design. And that was something she relished. The result of their relationship is this 7,000-square-foot Cape Coral home the designer describes as “imaginative modern.”
It started with the homeowner, a devoted family man with a young son, liking the cool sleek interiors he’d seen in Miami. But as Provost got to know him, she felt they needed something warmer in addition to lots of social spaces to entertain both clients and family.
The hospitality begins with the exterior. Guests feel welcome even before reaching the pivoting glass front door, as the house itself seems to reach out and beckon family and friends to enter. Step inside, where the main living area instantly captivates with the expansive views of the serene Caloosahatchee River emptying into the Gulf of Mexico. The outdoors reaches out to the horizon when seen through a wall of sliding glass doors that open to the elements with the touch of a switch. Sleek, custom-fit furnishings complete the space without interrupting the grand waterscape.
Perhaps the crowning bit of creativity in the living area is the custom-designed glass elevator that was a must-have for the client. “Because the elevator is so centrally located, it became an integral part of the design,” Provost says. For the custom cab she used low-iron glass and polished stainless steel, and then lined the back wall of the shaft with quartz to add a particular sheen that wouldn’t be damaged by the mechanics. Set next to the stunning walnut stairway, the elevator becomes an eye-catching objet d’art.
At the other end of this great room is the kitchen and bar area. Here, curved surfaces help moderate the crisp coolness of modern design. “If everything is angular, it can be jarring, so I started using circles to calm it down. We had a lot of fun with that,” she says. That’s obvious in the aquarium with its round portal, and the conical shapes that base the end of the island table and indoor bar.
Provost’s brother, a furniture maker and cabinet builder, created the mockup of the cones using stacked marine-grade plywood that he carved into the spiraling “twister” shape and then stained. “I liked the striations of the plywood so much they became part of the final plan,” she says.
At day’s end, the master suite with a panoramic second-floor balcony exudes relaxation inspired by the soft luxurious hush of the finest hotel rooms the couple has enjoyed while traveling. Although few homeowners still want wall-to-wall carpeting, these insisted on it. And while Provost likes a good test of her skills, she found the master bath to be a particular puzzle. To create extra storage space, she tucked touch-latch cabinets behind the wenge wood wall. “It was very challenging making it all look so clean and streamlined when the space is doing so many things,” she says.
An entertaining social space is the massive patio and pool area that Provost gave style and texture. Note the fish mosaics in the outdoor kitchen. They got their creative start when Provost framed and clad the grill hood in white stucco sculpted to look like a headless fish. But the aquatic masterpiece behind the grill was only complete when she added a horizontal fish fashioned in stainless-steel penny tile and two vertical fish — one in white oval tiles and the other with scales of azure to match the tile used to wrap the infinity edge pool. It took creating three-dimensional images of this area to get the owners to take the leap and let her headless fish move upstream onto this wall.
“Clearly these were the ideal clients for a designer like myself who is ready to stick my neck out and take chances,” she says. “And in turn, I think they were happy to have a designer to make all of our creative ideas become reality.”
Story Credits:
Interior Design & Architecture by Jenny Provost, K2 Design Group, Bonita Springs, FL
Photography by Robert D. Thompson and Diana Todorova, Bonita Springs, FL
Residential Design by Richard Guzman, R.G. Designs, Inc., Bonita Springs, FL
Builder by Lionel Wilson, Exclusive Custom Homes, Cape Coral, FL
Text by Deborah S. Hartz-Seeley



















Facebook Comments