considered one of the best Major League Baseball players of all time, Alex Rodriguez is now a media personality having served as a broadcaster for FOX Sports, a cast member of ABC’s Shark Tank and his recent jaunt as the host of CNBC’s show Back in the Game, where he helps former athletes make a comeback in their personal lives. And he shows no signs of slowing down.
Intrinsically charismatic and surprisingly down to earth, the sports legend known as A-Rod imbues a certain masculine touch to his seamless, 11,877-square-foot “tropical modern” retreat set on 1.5 acres in the exclusive Ponce-Davis enclave of Miami. “Splitting my time between Miami and LA, I really wanted a peaceful, relaxing place to enjoy time with my daughters,” he says.
Enter architects Ralph Choeff and Paul Fischman, who not only designed Rodriguez’ home but also became personal friends with the sports icon. “We designed his residence on North Bay Road in Miami Beach,” Choeff says. “So, when he sold that house and purchased this property, we immediately joined the team … and this process is truly a collaboration of what we call the ‘Team.’” With a game plan to carry on this work to future projects, this design-build dream team — comprised of CLF Architects, interior designer Briggs Edward Solomon, and Newport Property Construction launched by Rodriguez with his friends José Gomez and Jose Moré — has no problem hitting it out of the park.
To experience the home’s wide-open spans is to blur boundaries and find that walls are ephemeral and meant to disappear. “To give warmth to the pod-style architecture, we combined midcentury modern elements with tactile materials — ebonized wood, natural exposed concrete and stone that transverse inside and out,” Fischman says. “One can go from room to room either by the interior of the home or by the exterior.” With its linear planes and striking overhangs, the home’s horizontal exterior expanses only serve to frame the outdoor spaces. “That’s what we wanted,” Choeff says. “A view to wow from the first step inside.”
And having designed several of Rodriguez’ homes, Solomon knew just how to set the stage. “Alex’s desire for this home was to keep the interiors simple, stark and spare … like a gallery really,” the designer says. Indeed, numerous Blue Chip works from the 1980s, Warhols and other contemporary finds add color and drama. “Alex loves art, so the idea was for each room to showcase a painting, a sculpture or an installation,” Moré says. “In fact, the entire home is a work of art, as the team selected all finishes down to the last piece of furniture before the job even started.”
Step through a blackened steel door with handles covered in black snakeskin, where a monochromatic palette combines concrete expanses with reclaimed barnwood flooring set in a herringbone pattern that moves freely throughout the home and accentuates carefully curated furnishings. The art-filled entry and gallery hall immediately capture the imagination, while the walls of glass lining the entire rear of the house pull the mind’s eye to the outdoors. “We wanted clear views everywhere you look,” Choeff says. “Inside and out, this home’s open spaces put no restrictions on flow.”
The living and dining areas are combined, with the latter having a higher ceiling that incorporates clerestory glass for optimal light. When glass walls slide open, they disappear completely on two sides, connecting the living room to an outdoor terrace. When fully open, it appears as if the roof is floating and gives the impression that the main living areas are outside. “Those cantilevered roof slabs posed an interesting challenge,” Moré says. “The home has a post tension roof slab in order to achieve these large clear spans.”
With two young daughters to consider, the design team combined the kitchen with an informal dining area and family media room that strategically opens to a courtyard seamlessly connecting the girls’ private alcove and Alex’s home office. And when it’s time for family and friends to come together, the fun quickly transfers to ideal social spaces that include a screening room and lounge. Although it may take a special person to appreciate the indoor basketball court, when those walls of glass open, the sprawling, manicured grounds — complete with a wet-edge swimming pool, a freestanding bar pavilion and, of course, an in-ground trampoline — appeal to everyone.
As the poolside parties wind down and the outdoor kitchen and bar closes, it is in the tranquility of the master suite, with its hot spa and private courtyard, that one might rejuvenate. It seems a place of the mind and spirit, where active bodies take a break. But not for long, as Alex lives to entertain.
“Architecture should provide a series of moments and varying experiences,” Choeff says. And this design coup achieves many moments that are all different and very interesting … in an art-filled dream home that A-Rod built to enjoy with family.
Story Credits:
Architecture by Ralph Choeff and Paul Fischman, Choeff Levy Fischman, Miami, FL
Interior Design by Briggs Edward Solomon, Miami, FL
Builder Jose Gomez and Jose Moré, Newport Property Construction, Coral Gables, FL
Landscape Architecture by Christopher Cawley, Christopher Cawley Landscape Architecture, Miami, FL
Text by Kim Mosley
Photography Jerry Rabinowitz, Green Acres, FL
Open to see Interior Design Sources:
SOURCES
entry hallway
Center table – B&B Italia, Miami, FL
Black side chairs – Gijs Bakker Design, Holland
Chandelier – Michael Anastassiades, Luminaire,
Coral Gable, FL
Planter – Pittet Architecturals, Dallas, TX
dining area
Dining table – Santambrogio | Milano, Luminaire, Coral Gables, FL
Chairs – Nisida, Luminaire, Coral Gables, FL
Chandelier – Remains Lighting, New York, NY
Drapery fabric – Arabel Fabrics,
North Miami Beach, FL
living area
Sofas – Le Jeune Upholstery, Miami, FL
Fabric – Brunschwig & Fils, Kravet, Inc.,
Hollywood, FL
Lounge chairs – Milo Baughman, 1stdibs,
New York, NY
Fabric – Holland & Sherry, DCOTA,
Dania Beach, FL
Walnut tables – Briggs Edward Solomon, Miami, FL
Floor lamp – Pierre Cardin, 1stdibs,
New York, NY
Lucite pedestal and accent tables – Baushaus Cocktail Trio, Démiurge, New York, NY
Area rug – Woven Accents, Los Angeles, CA
Fireplace wall treatment – Custom designed by Briggs Edward Soloman, Miami, FL
rear exterior
Pool – Custom designed by Choeff Levy
Fischman, Miami, FL
Fabricated by Designer Pools, Inc., Miami, FL
Outdoor furnishings – Design Within Reach, MDD, Miami, FL
Artificial turf – Synthetic Lawns of Miami, Miami, FL
throughout
Artwork and sculpture – Owner’s Collection
Recessed lighting – Apure, Miami, FL
Cement flooring – Stone Brokers of America, Inc., Miami, FL




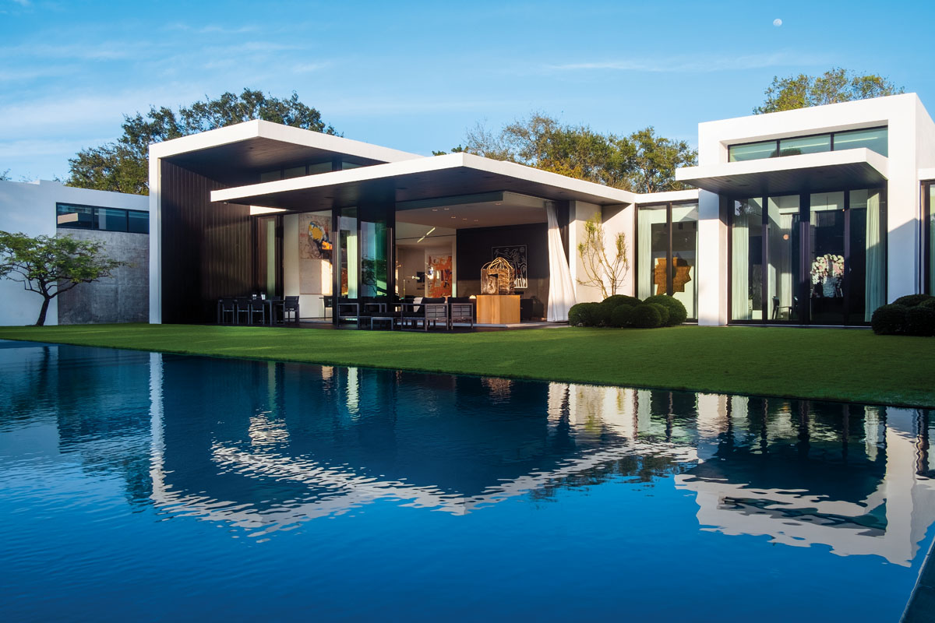

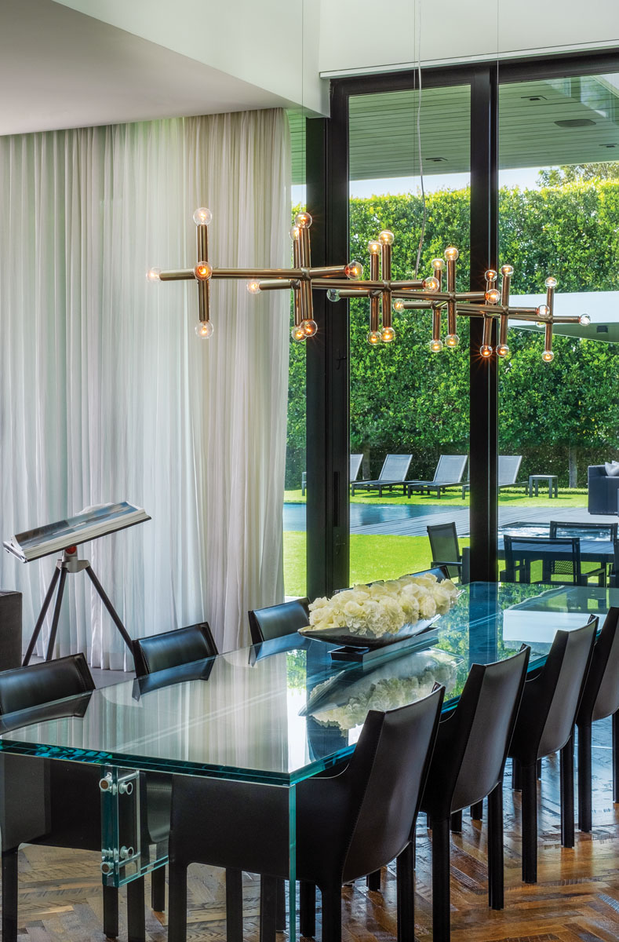

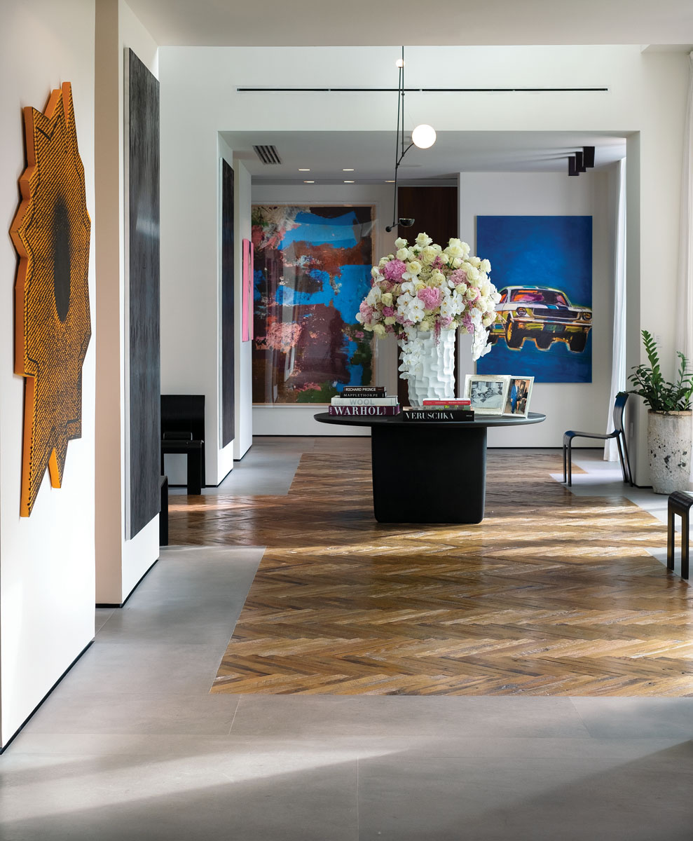


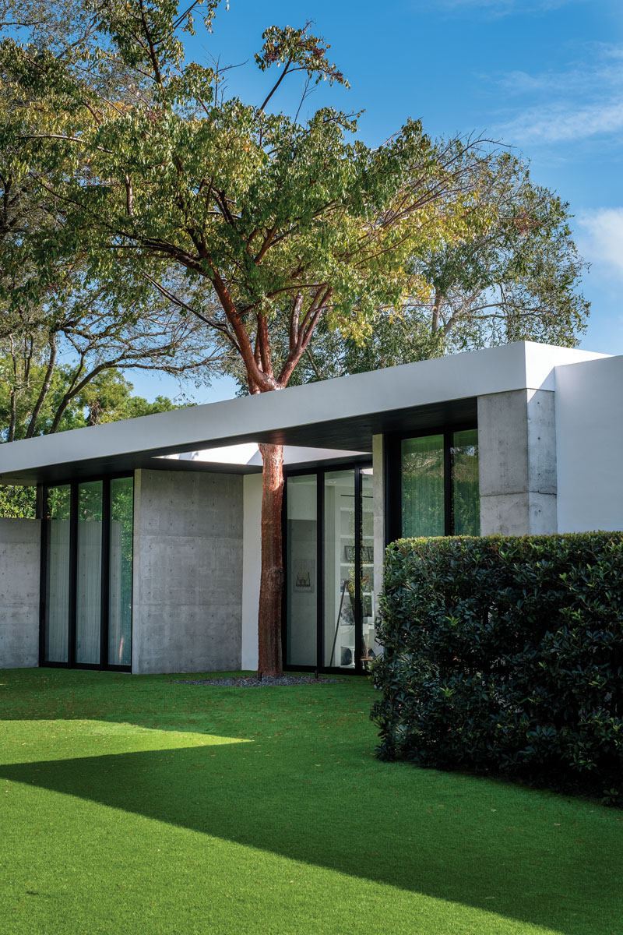
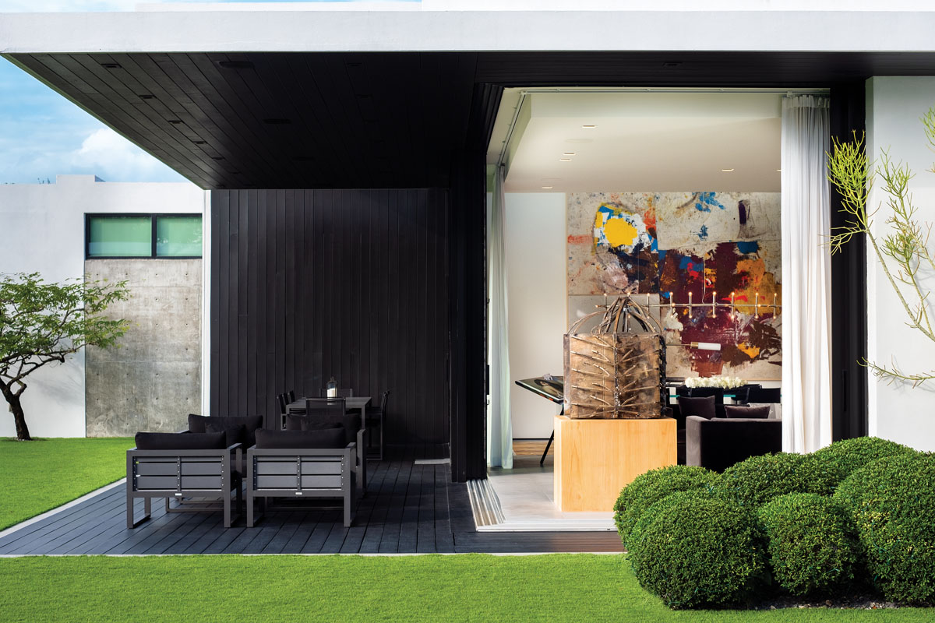

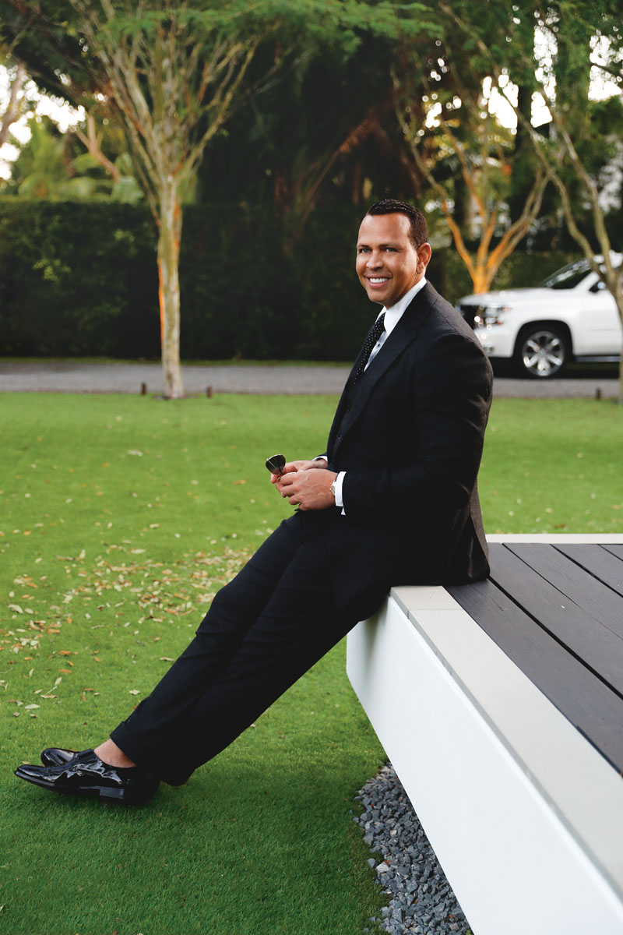
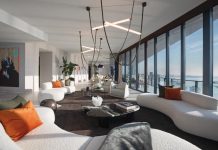
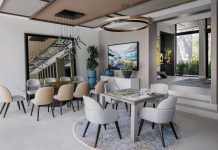
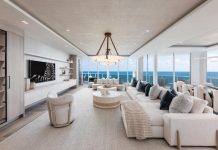






Facebook Comments