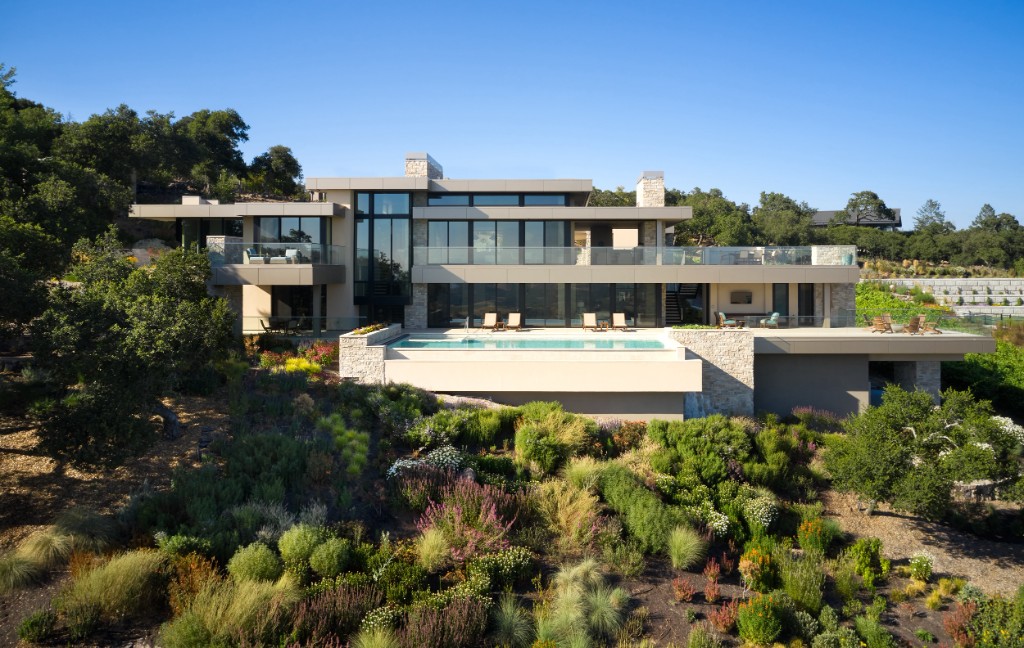Charles R Stinson Architecture + Design
Design Resource Category: Architects and Landscape Architects and Interior Design
-
Profile
Charles R. Stinson is an internationally acclaimed architect whose work brings together people and home and their relationship to nature. Using form, line, light, and material to erase the boundary between inside and out, his compositions invite and celebrate human connection to the beauty, and rhythms of the natural world.
An artist at heart, Charles R. Stinson started his architectural practice more than 40 years ago in Stuart, Fla., with a drawing pad and colored pencils. “Architecture is about the invisible, like faith,” he says with sketchbook in hand. “And I do believe in the power of manifesting dreams.”
Apparent from the start, Stinson has a certain sense of openness . . . a connection with nature and the outdoors that is transparent in his architecture. With an artist’s eye, he envisions a new home and designs each vertical, horizontal, or curved form to “define uplifting and inspiring living spaces always connected to the home site—each sunrise, each sunset, and all the views.”
For Stinson, the design and construction of a home correlates to the synergy between architect, builder, landscape architect, client, and nature, that only succeeds when “everyone wins.”
-
Photos
-
Map







